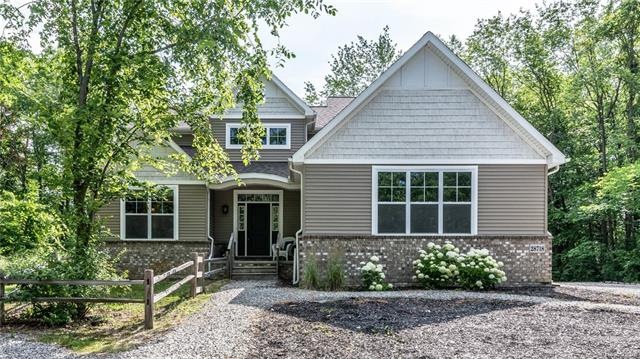
$465,000
- 3 Beds
- 3 Baths
- 1,489 Sq Ft
- 57934 Travis Rd
- New Hudson, MI
Welcome to your own private slice of South Lyon! This charming 3-bedroom ranch sits on 5 picturesque acres and offers the perfect blend of comfort, space, and functionality. The remodeled kitchen is a true highlight—modern, bright, and ready for all your culinary adventures.Enjoy year-round views of your serene property from the beautiful four-seasons dining room, flooded with natural light
Kirsten Soulliere KW Realty Livingston
