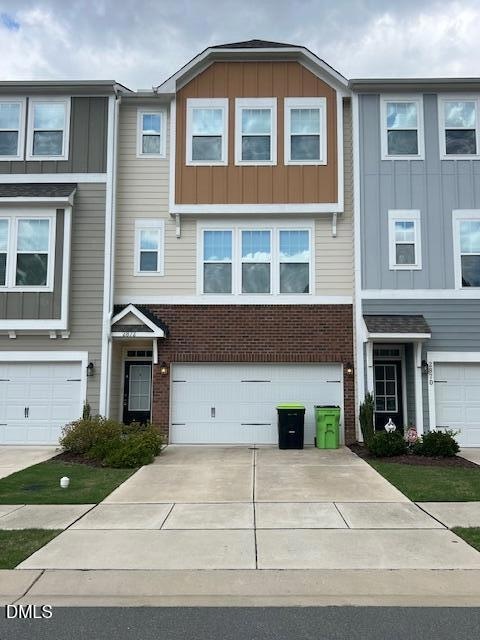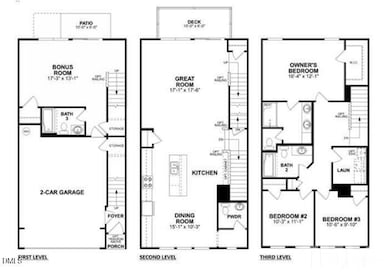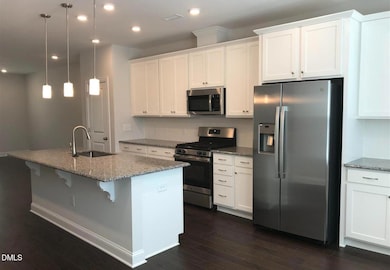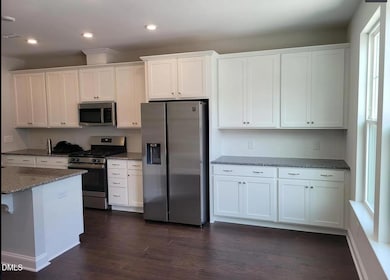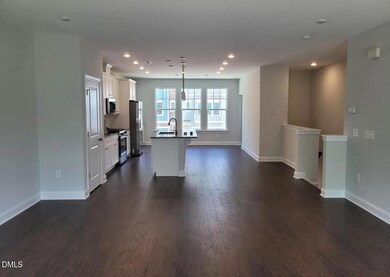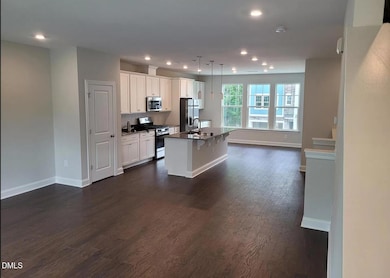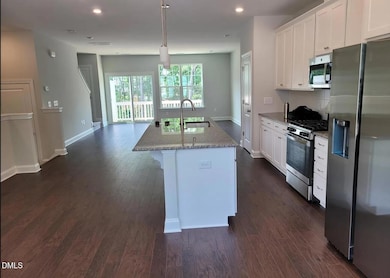2872 MacIntosh Woods Dr Apex, NC 27502
Friendship NeighborhoodHighlights
- Deck
- Great Room
- Rear Porch
- Apex Friendship Middle School Rated A
- Stainless Steel Appliances
- 2 Car Attached Garage
About This Home
Come check out this 3 story Energy-Star 4 bedroom 3.5 bath townhome located in the Apex Friendship Station neighborhood. Home features an Open-concept floor plan w/ 9' ceiling on all levels, Kitchen w/ granite countertop, L- island & S.S. appliances. Master suite w/ WIC and Luxury BA w/ Walk-in shower. Additional 2BR & Hall bath & Laundry Room on upper level. Flex/ BR #4 w/ full BA on lower level open to a patio & wooded backyard. 2 car garage. Quick access to HWY540/64/55/1. RTP (16 miles), Beaver Creek Commons Shopping Plaza (5 miles), Target (5 miles), Apex downtown (5 miles), Apex Walmart Supercenter (5.9 miles), Kelly Road Park (3.7 miles), Apex Nature Park & Dog Park (2 miles), Apex Nature Park Pickleball Courts (2 miles). WakeMed Cary Hospital (10 miles), Rex Holly Springs Hospital (10 miles), Harris Lake County Park (7.8 miles), Shearon Harris Nuclear Power Plant (7.2 miles), Greenway Waste Solutions of Apex, C&D Landfill and Compost facility (7.5 miles). Renter check with WCPSS for schools if schools are important. CHK Realty has its own Application Form, please contact agent for showing or questions. Home is professionally cleaned, ready to move in, Available NOW.
Townhouse Details
Home Type
- Townhome
Est. Annual Taxes
- $3,889
Year Built
- Built in 2021
Lot Details
- 1,742 Sq Ft Lot
Parking
- 2 Car Attached Garage
- Private Driveway
- 2 Open Parking Spaces
Home Design
- Entry on the 1st floor
Interior Spaces
- 2,229 Sq Ft Home
- 3-Story Property
- Great Room
Kitchen
- Gas Oven
- Gas Range
- Microwave
- Dishwasher
- Stainless Steel Appliances
Flooring
- Carpet
- Vinyl
Bedrooms and Bathrooms
- 4 Bedrooms
Laundry
- Laundry Room
- Laundry on upper level
- Dryer
- Washer
Outdoor Features
- Deck
- Rear Porch
Schools
- Wake County Schools Elementary And Middle School
- Wake County Schools High School
Utilities
- Forced Air Heating System
- Vented Exhaust Fan
Listing and Financial Details
- Security Deposit $2,350
- Property Available on 10/1/25
- Tenant pays for all utilities, cable TV, electricity, gas, insurance, pest control, security, sewer, telephone, trash collection, water, air and water filters
- The owner pays for association fees
- 12 Month Lease Term
- $50 Application Fee
Community Details
Overview
- M/I Homes Condos
- Townes At Friendship Station Subdivision
Pet Policy
- No Pets Allowed
Map
Source: Doorify MLS
MLS Number: 10128163
APN: 0721.03-32-9358-000
- 2876 MacIntosh Woods Dr
- 2849 Dallas Valley Ln
- 2928 Murray Ridge Trail
- 2720 Masonboro Ferry Dr
- 2751 Lake Waccamaw Trail
- 0-0 Mount Zion Church Rd
- 0 Mount Zion Church Rd
- 2701 Sugar Mountain Way
- 2804 Austin Falls Station
- 1913 Stanlake Dr
- 2712 Hunter Woods Dr Unit 633
- 2710 Hunter Woods Dr Unit 634
- 2708 Hunter Woods Dr Unit 635
- 2718 Hunter Woods Dr Unit 630
- 2714 Hunter Woods Dr Unit 632
- 2716 Hunter Woods Dr Unit 631
- 2819 Carbondale St Unit 644
- 2809 Carbondale Ct Unit 640
- 2106 Kettle Falls Station Unit 689
- Buckingham - A Plan at Friendship Station
- 2819 Macbeth Ln
- 2914 Macbeth Ln
- 2932 Murray Rdg Trail
- 2713 Masonboro Ferry Dr
- 2707 Masonboro Ferry Dr
- 7996 Humie Olive Rd
- 7994 Humie Olive Rd
- 2845 Hunter Woods Dr
- 2221 Grants Pass Station
- 2707 Abruzzo Dr
- 417 Bergen Ave
- 1504 Samos Island Dr
- 404 Kinship Ln
- 2112 Jerimouth Dr
- 1463 Hasse Ave
- 102 Alice Ct
- 1461 Hasse Ave
- 2023 Jerimouth Dr
- 2979 Farmhouse Dr
- 102 Fallon Ct
