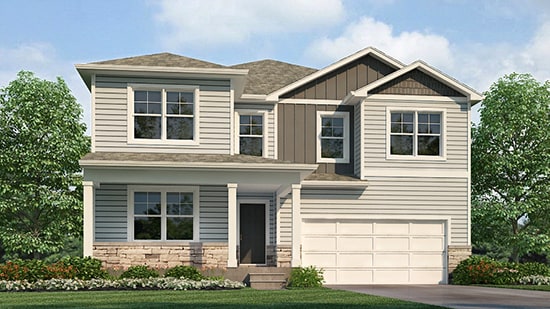
Estimated payment $3,358/month
Highlights
- New Construction
- Arrowhead Elementary School Rated A
- Trails
About This Home
Welcome to 2873 Piatt Crest Drive, here you will find the Lyndhurst plan within out Lewis Center community, Piatt Preserve! This stunning 2,904-square-foot open-concept home features a spacious great room that flows seamlessly into a beautifully appointed kitchen complete with an oversized island, gorgeous cabinetry, and ample countertop space, making it the perfect space for everyday meals or hosting gatherings. A large office provides the ideal work-from-home setup, homework zone or quiet retreat. Upstairs, a generous loft offers the perfect space for family game nights, movie marathons, or a cozy hangout. Four large bedrooms provide room for everyone, including a luxurious primary suite with a spacious bedroom, walk-in closet, and a well-appointed bathroom designed for relaxation and comfort. The thoughtfully designed Lyndhurst combines functionality, style, and space to meet all your lifestyle needs. This home is currently under construction. Photos and video may be similar but not necessarily of subject property, including interior and exterior colors, finishes, and appliances. All D.R. Horton homes come with an industry-leading suite of smart home products that keep you connected with the people and place you value most.
Sales Office
| Monday |
12:00 PM - 6:00 PM
|
| Tuesday - Saturday |
11:00 AM - 6:00 PM
|
| Sunday |
12:00 PM - 6:00 PM
|
Home Details
Home Type
- Single Family
Parking
- 2 Car Garage
Home Design
- New Construction
Interior Spaces
- 2-Story Property
Bedrooms and Bathrooms
- 4 Bedrooms
Community Details
Overview
- Property has a Home Owners Association
Recreation
- Tot Lot
- Trails
Map
Other Move In Ready Homes in Piatt Preserve
About the Builder
- Piatt Preserve
- 3689 Piatt Rd Unit 2
- Winterbrooke Place
- Berlin Farm - Signature Collection
- Winterbrooke Place
- 0 Berlin Station Rd Unit 225046036
- Berlin Farm - Smart Essentials Collection
- 1112 Winding Creek Ln
- Evans Farm - Parkside at Evans Farm
- Villas at Old Harbor West
- Evans Farm - The Villas at Evans Farm
- 114 Stoneybank Dr Unit 15692 Developer Lot
- 90 Stoneybank Dr
- 102 Stoneybank Dr Unit 15694, Developer lo
- The Courtyards at Evans Farm
- Evans Farm - The Reserve at Evans Farm
- Terra Alta
- Hyatts Meadows
- Stockdale Farms
- Evans Farm - Evans Farm Central
