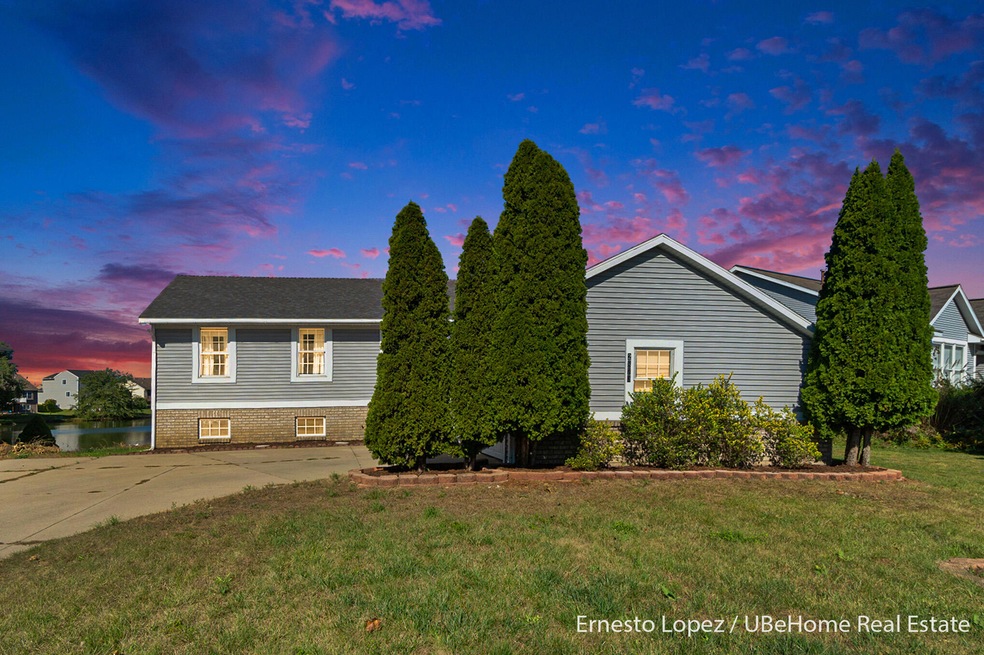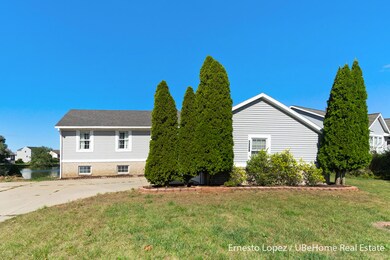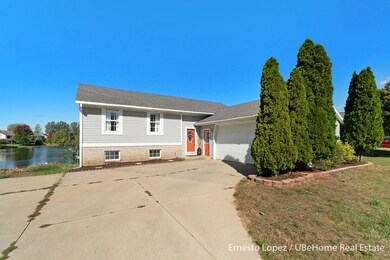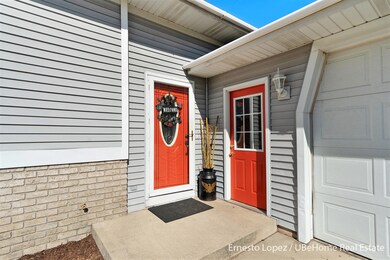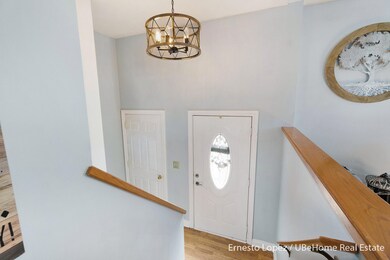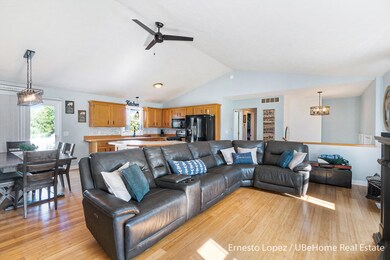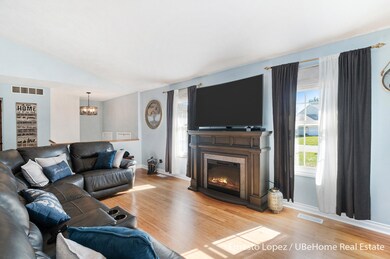
2873 Riley Ridge Rd Holland, MI 49424
Highlights
- 50 Feet of Waterfront
- Home fronts a pond
- 2 Car Attached Garage
- North Holland Elementary School Rated A-
- Deck
- Kitchen Island
About This Home
As of December 2024Location, Location, Location! This stunning 4-bedroom, 2-bathroom home has it all - a prime spot in a peaceful neighborhood while being just minutes away from shops, gas stations, schools, and restaurants! Enjoy the open-concept living space filled with natural light, perfect for gatherings and entertaining. Step out onto your deck and soak in the serene pond views - the ultimate spot for morning coffee or sunset dinners. With its spacious layout and move-in ready condition, this home offers the perfect blend of convenience and tranquility. Don't miss your chance to own this gem!
Last Agent to Sell the Property
UBeHome Real Estate License #6502431420 Listed on: 10/03/2024
Home Details
Home Type
- Single Family
Est. Annual Taxes
- $3,441
Year Built
- Built in 2002
Lot Details
- 7,240 Sq Ft Lot
- Lot Dimensions are 51x115x81x123
- Home fronts a pond
- 50 Feet of Waterfront
- Shrub
HOA Fees
- $15 Monthly HOA Fees
Parking
- 2 Car Attached Garage
- Side Facing Garage
- Garage Door Opener
Home Design
- Brick Exterior Construction
- Composition Roof
- Vinyl Siding
Interior Spaces
- 2,112 Sq Ft Home
- 2-Story Property
- Ceiling Fan
- Insulated Windows
- Window Screens
Kitchen
- Range
- Microwave
- Kitchen Island
- Disposal
Bedrooms and Bathrooms
- 4 Bedrooms
- 2 Full Bathrooms
Laundry
- Laundry on lower level
- Dryer
- Washer
Basement
- Basement Fills Entire Space Under The House
- Natural lighting in basement
Outdoor Features
- Water Access
- Deck
Utilities
- Forced Air Heating and Cooling System
- Heating System Uses Natural Gas
- High Speed Internet
- Cable TV Available
Community Details
- Riley Ridge Subdivision
Ownership History
Purchase Details
Home Financials for this Owner
Home Financials are based on the most recent Mortgage that was taken out on this home.Purchase Details
Home Financials for this Owner
Home Financials are based on the most recent Mortgage that was taken out on this home.Similar Homes in Holland, MI
Home Values in the Area
Average Home Value in this Area
Purchase History
| Date | Type | Sale Price | Title Company |
|---|---|---|---|
| Warranty Deed | $344,900 | Chicago Title | |
| Warranty Deed | $239,900 | Chicago Title Of Mi Inc |
Mortgage History
| Date | Status | Loan Amount | Loan Type |
|---|---|---|---|
| Open | $338,652 | FHA | |
| Previous Owner | $180,900 | New Conventional | |
| Previous Owner | $83,700 | Unknown |
Property History
| Date | Event | Price | Change | Sq Ft Price |
|---|---|---|---|---|
| 12/19/2024 12/19/24 | Sold | $344,900 | +1.5% | $163 / Sq Ft |
| 11/30/2024 11/30/24 | Pending | -- | -- | -- |
| 10/19/2024 10/19/24 | Price Changed | $339,900 | -2.9% | $161 / Sq Ft |
| 10/03/2024 10/03/24 | For Sale | $349,900 | +45.9% | $166 / Sq Ft |
| 08/06/2019 08/06/19 | Sold | $239,900 | +0.4% | $120 / Sq Ft |
| 06/07/2019 06/07/19 | Pending | -- | -- | -- |
| 05/24/2019 05/24/19 | For Sale | $239,000 | -- | $119 / Sq Ft |
Tax History Compared to Growth
Tax History
| Year | Tax Paid | Tax Assessment Tax Assessment Total Assessment is a certain percentage of the fair market value that is determined by local assessors to be the total taxable value of land and additions on the property. | Land | Improvement |
|---|---|---|---|---|
| 2025 | $3,575 | $167,700 | $0 | $0 |
| 2024 | $2,708 | $163,000 | $0 | $0 |
| 2023 | $2,613 | $150,400 | $0 | $0 |
| 2022 | $3,278 | $119,900 | $0 | $0 |
| 2021 | $3,182 | $110,800 | $0 | $0 |
| 2020 | $3,149 | $97,000 | $0 | $0 |
| 2019 | $2,431 | $70,600 | $0 | $0 |
| 2018 | $2,256 | $89,600 | $19,000 | $70,600 |
| 2017 | $2,221 | $80,000 | $0 | $0 |
| 2016 | $2,209 | $81,100 | $0 | $0 |
| 2015 | $2,115 | $74,400 | $0 | $0 |
| 2014 | $2,115 | $72,400 | $0 | $0 |
Agents Affiliated with this Home
-

Seller's Agent in 2024
Ernesto Lopez
UBeHome Real Estate
(616) 502-9355
42 in this area
113 Total Sales
-

Seller's Agent in 2019
Loraine Griffin
Keller Williams Lakeshore
(616) 340-1957
6 in this area
62 Total Sales
-
M
Seller Co-Listing Agent in 2019
Melanie Griffin
Keller Williams Lakeshore
(616) 560-5116
6 in this area
65 Total Sales
Map
Source: Southwestern Michigan Association of REALTORS®
MLS Number: 24052235
APN: 70-16-15-198-001
- 11615 Ridgeway Ct
- 2979 Riley Ridge Rd
- 11492 N Lake Dr
- 2968 Riley Ridge Rd
- 2953 Sunrise Ave
- 11325 Village Green Dr Unit 24
- 11847 Seven Pine Dr
- 2661 Spring Ct
- Lot 2 Union St
- Lot 3/4 Union St
- 3335 112th Ave
- 0 N V L 120th
- 3329 120th Ave
- 3041 E Crystal Waters Dr Unit 8
- 2680 Gay Paree Dr
- 3370 Lindsey Ln
- 442 120th Ave
- 11778 Barkton Dr
- 3074 W Crystal Waters Dr Unit 5
- 10850 Rajah Dr
