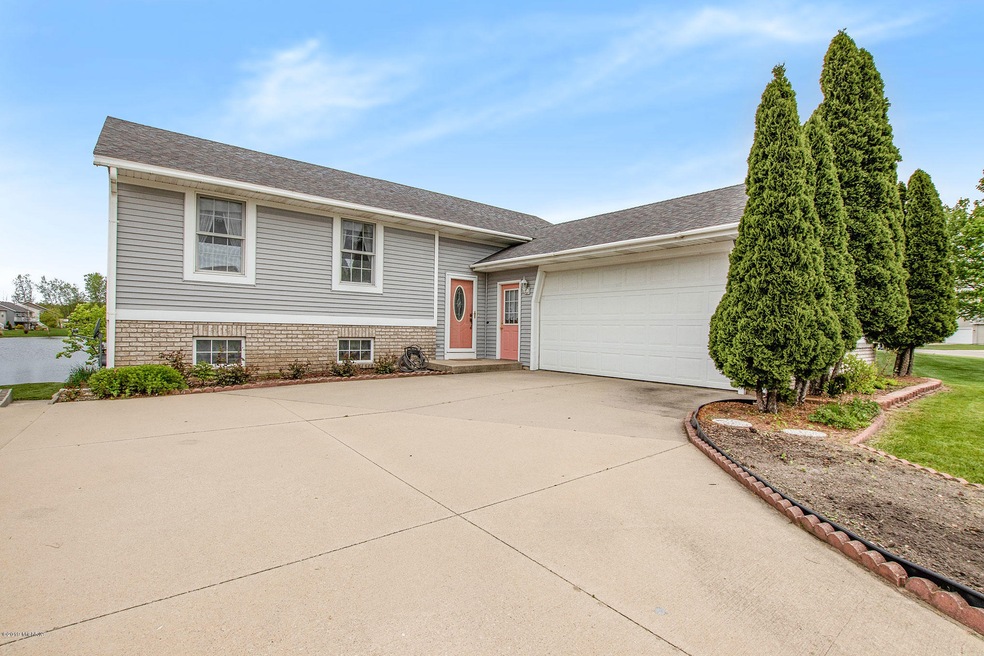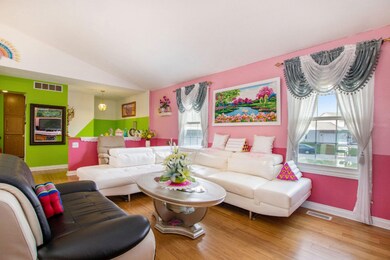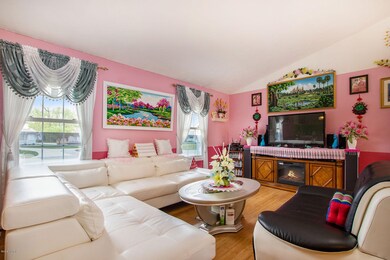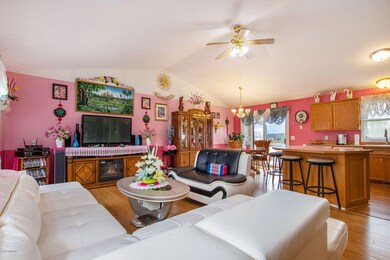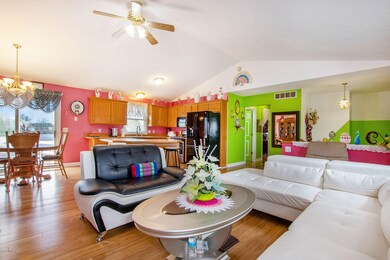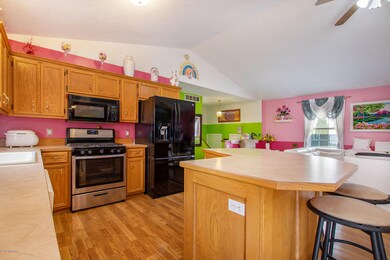
2873 Riley Ridge Rd Holland, MI 49424
Highlights
- 50 Feet of Waterfront
- Home fronts a pond
- Recreation Room
- North Holland Elementary School Rated A-
- Deck
- 2 Car Attached Garage
About This Home
As of December 2024Northside Bi-Level in Riley Ridge. Very well maintained 4 Bedroom/2 bath home. Bamboo flooring installed on main floor in 2018. Lower level has new laminate installed in 2018. Newer appliances. Sit and relax on your deck overlooking the pond but still be close to shopping, schools and bike paths.
Last Agent to Sell the Property
Keller Williams Lakeshore License #6501286443 Listed on: 05/24/2019

Home Details
Home Type
- Single Family
Est. Annual Taxes
- $2,289
Year Built
- Built in 2002
Lot Details
- 7,998 Sq Ft Lot
- Lot Dimensions are 51 x 115 x 81 x 123
- Home fronts a pond
- 50 Feet of Waterfront
- Shrub
- Level Lot
- Sprinkler System
- Garden
HOA Fees
- $15 Monthly HOA Fees
Parking
- 2 Car Attached Garage
- Garage Door Opener
Home Design
- Brick Exterior Construction
- Composition Roof
- Vinyl Siding
Interior Spaces
- 2,006 Sq Ft Home
- 1-Story Property
- Ceiling Fan
- Insulated Windows
- Window Screens
- Living Room
- Dining Area
- Recreation Room
- Laminate Flooring
Kitchen
- Eat-In Kitchen
- Range
- Microwave
- Dishwasher
- Kitchen Island
- Snack Bar or Counter
- Disposal
Bedrooms and Bathrooms
- 4 Bedrooms | 2 Main Level Bedrooms
- 2 Full Bathrooms
Laundry
- Laundry on main level
- Dryer
- Washer
Basement
- Basement Fills Entire Space Under The House
- Natural lighting in basement
Outdoor Features
- Water Access
- Deck
Utilities
- Forced Air Heating and Cooling System
- Heating System Uses Natural Gas
- Natural Gas Water Heater
Ownership History
Purchase Details
Home Financials for this Owner
Home Financials are based on the most recent Mortgage that was taken out on this home.Purchase Details
Home Financials for this Owner
Home Financials are based on the most recent Mortgage that was taken out on this home.Similar Homes in Holland, MI
Home Values in the Area
Average Home Value in this Area
Purchase History
| Date | Type | Sale Price | Title Company |
|---|---|---|---|
| Warranty Deed | $344,900 | Chicago Title | |
| Warranty Deed | $239,900 | Chicago Title Of Mi Inc |
Mortgage History
| Date | Status | Loan Amount | Loan Type |
|---|---|---|---|
| Open | $338,652 | FHA | |
| Previous Owner | $180,900 | New Conventional | |
| Previous Owner | $83,700 | Unknown |
Property History
| Date | Event | Price | Change | Sq Ft Price |
|---|---|---|---|---|
| 12/19/2024 12/19/24 | Sold | $344,900 | +1.5% | $163 / Sq Ft |
| 11/30/2024 11/30/24 | Pending | -- | -- | -- |
| 10/19/2024 10/19/24 | Price Changed | $339,900 | -2.9% | $161 / Sq Ft |
| 10/03/2024 10/03/24 | For Sale | $349,900 | +45.9% | $166 / Sq Ft |
| 08/06/2019 08/06/19 | Sold | $239,900 | +0.4% | $120 / Sq Ft |
| 06/07/2019 06/07/19 | Pending | -- | -- | -- |
| 05/24/2019 05/24/19 | For Sale | $239,000 | -- | $119 / Sq Ft |
Tax History Compared to Growth
Tax History
| Year | Tax Paid | Tax Assessment Tax Assessment Total Assessment is a certain percentage of the fair market value that is determined by local assessors to be the total taxable value of land and additions on the property. | Land | Improvement |
|---|---|---|---|---|
| 2024 | $2,708 | $163,000 | $0 | $0 |
| 2023 | $2,613 | $150,400 | $0 | $0 |
| 2022 | $3,278 | $119,900 | $0 | $0 |
| 2021 | $3,182 | $110,800 | $0 | $0 |
| 2020 | $3,149 | $97,000 | $0 | $0 |
| 2019 | $2,431 | $70,600 | $0 | $0 |
| 2018 | $2,256 | $89,600 | $19,000 | $70,600 |
| 2017 | $2,221 | $80,000 | $0 | $0 |
| 2016 | $2,209 | $81,100 | $0 | $0 |
| 2015 | $2,115 | $74,400 | $0 | $0 |
| 2014 | $2,115 | $72,400 | $0 | $0 |
Agents Affiliated with this Home
-
Ernesto Lopez

Seller's Agent in 2024
Ernesto Lopez
UBeHome Real Estate
(616) 502-9355
41 in this area
117 Total Sales
-
Loraine Griffin

Seller's Agent in 2019
Loraine Griffin
Keller Williams Lakeshore
(616) 340-1957
5 in this area
64 Total Sales
-
Melanie Griffin
M
Seller Co-Listing Agent in 2019
Melanie Griffin
Keller Williams Lakeshore
(616) 560-5116
5 in this area
67 Total Sales
Map
Source: Southwestern Michigan Association of REALTORS®
MLS Number: 19022646
APN: 70-16-15-198-001
- 3076 Daybreak Ln
- 11833 Willow Wood N Unit 78
- Lot 2 Union St
- 11765 Waverly Harbor
- Lot 3/4 Union St
- 11283 Ruralview Dr
- 2859 E Chester Dr
- 12238 Riley St
- 3329 120th Ave
- 442 120th Ave
- 10852 Thornberry Way
- 3058 Regency Pkwy
- 3076 Regency Pkwy
- 2556 van Ommen Dr
- 3717 Beeline Rd
- 11913 Smithfield Dr Unit 11
- 3820 Beeline Rd
- 11985 Smithfield Dr Unit 1
- 10616 Deer Ridge Ct
- 10502 Bridgewater Dr Unit 8
