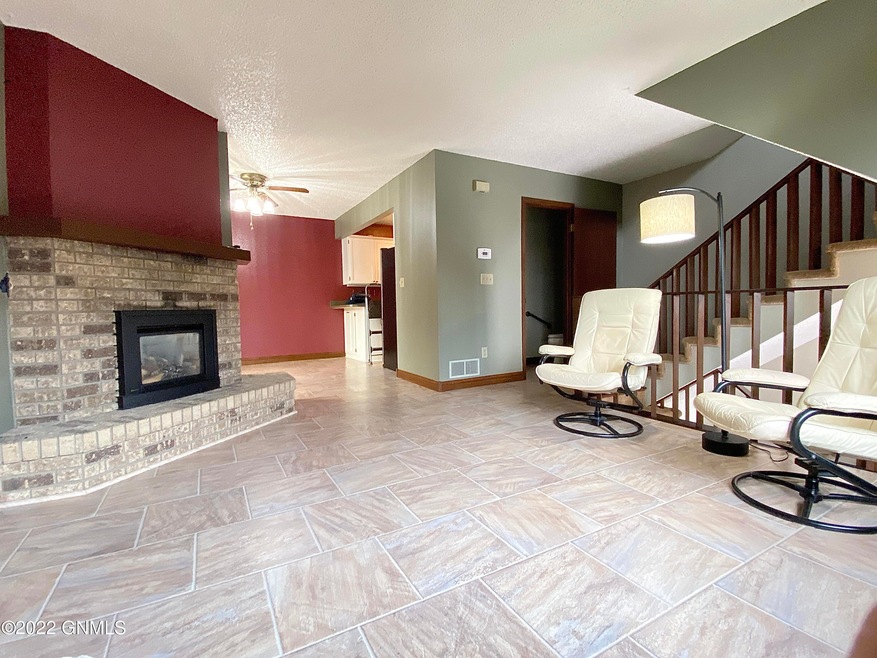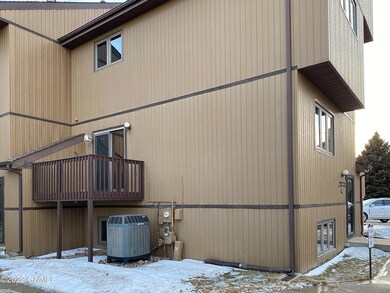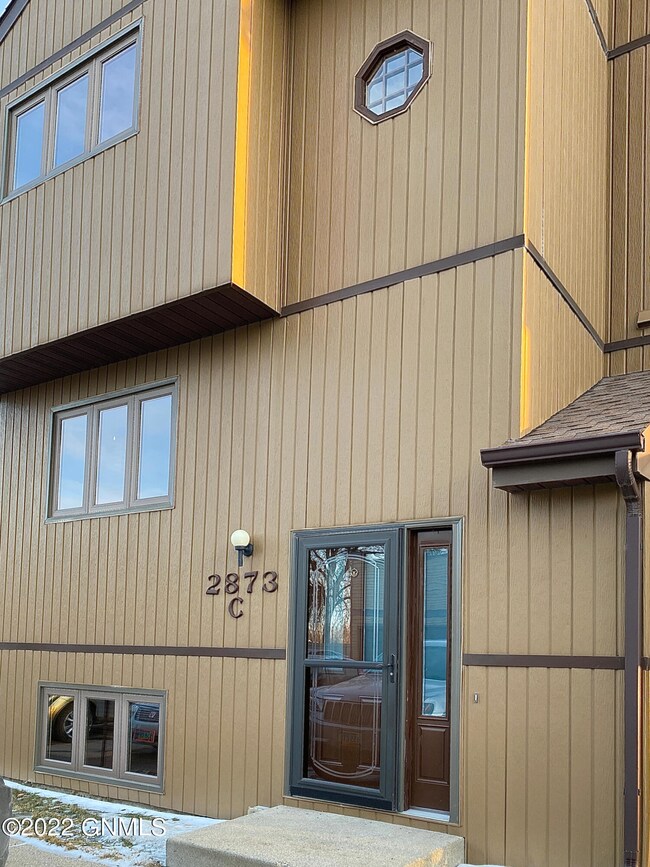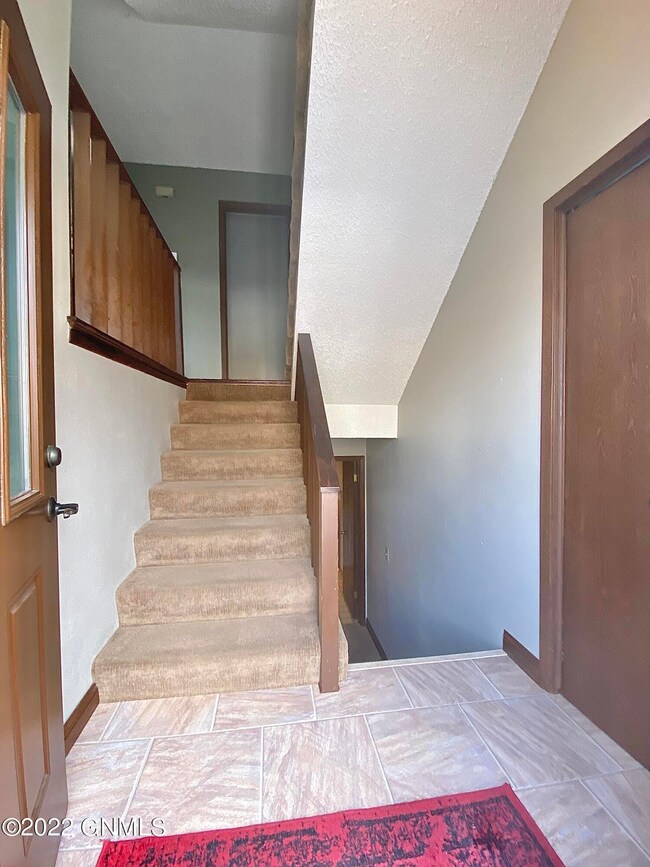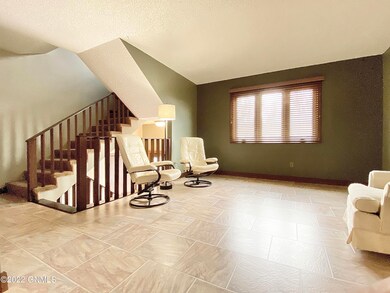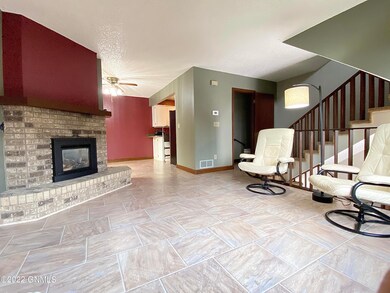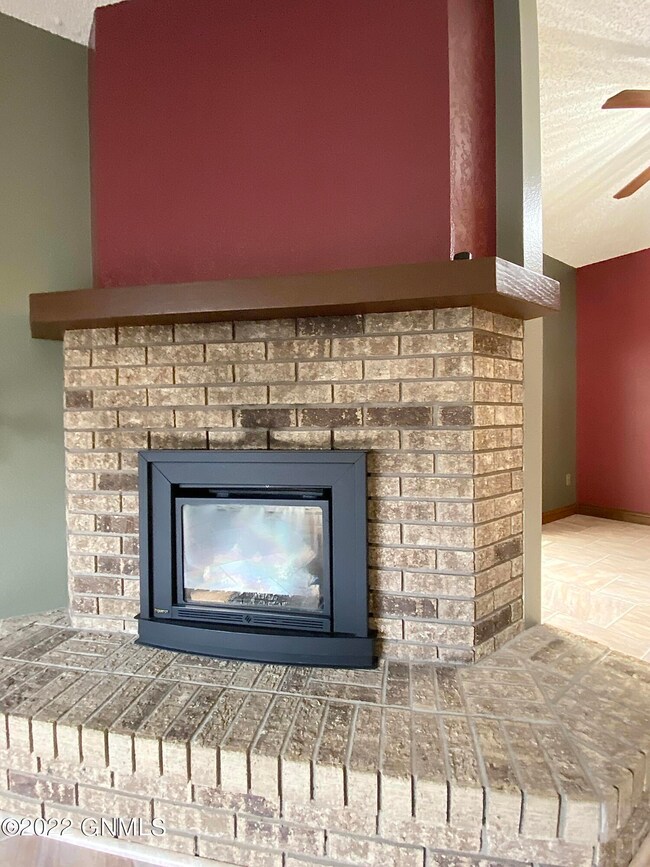
2873 Warwick Loop Bismarck, ND 58504
Highlights
- In Ground Pool
- Community Basketball Court
- 1 Car Detached Garage
- Victor Solheim Elementary School Rated A-
- Balcony
- Cooling Available
About This Home
As of April 2022FHA APPROVED, CARE-FREE LIVING CONDO WITH A POOL! This condo is in great condition and ready for new owners with updated high-efficiency heat pump, vinyl windows, flooring, appliances.
It features 2 bedrooms on the upper level with a full bath. The main level offers a spacious living room, half bath, dining with patio doors onto a balcony and a kitchen loaded with stainless steel appliances, lots of cabinetry and Corian countertops. On the lower level, you will find the family room, large enough to be partitioned to create a 3rd bedroom. Ample storage is found in the laundry/utility room, under the stairs and in the single garage.
View this well-cared-for home, get settled and ENJOY THE POOL and BASKETBALL COURT this summer!
Last Agent to Sell the Property
Capital Real Estate Partners License #9979 Listed on: 03/10/2022

Property Details
Home Type
- Condominium
Est. Annual Taxes
- $1,608
Year Built
- Built in 1981
Lot Details
- Front and Back Yard Sprinklers
HOA Fees
- $200 Monthly HOA Fees
Parking
- 1 Car Detached Garage
- Garage Door Opener
- Guest Parking
- Assigned Parking
Home Design
- Split Level Home
- Shingle Roof
- Steel Siding
- Concrete Perimeter Foundation
Interior Spaces
- Multi-Level Property
- Ceiling Fan
- Gas Fireplace
- Window Treatments
- Living Room with Fireplace
- Dining Room
Kitchen
- Gas Range
- Dishwasher
- Disposal
Flooring
- Carpet
- Laminate
- Vinyl
Bedrooms and Bathrooms
- 2 Bedrooms
Laundry
- Laundry Room
- Dryer
- Washer
Home Security
Outdoor Features
- In Ground Pool
- Balcony
Schools
- Solheim Elementary School
- Wachter Middle School
- Bismarck High School
Utilities
- Cooling Available
- Heat Pump System
- Natural Gas Connected
- Cable TV Available
Listing and Financial Details
- Assessor Parcel Number 0837-001-153
Community Details
Overview
- Association fees include common area maintenance, insurance, ground maintenance, maintenance structure, pool maintenance, recreational facilities, sewer, snow removal, sprinkler system, trash, water
- FHA/VA Approved Complex
Recreation
- Community Basketball Court
- Community Pool
Pet Policy
- Pet Restriction
Security
- Fire and Smoke Detector
Similar Homes in Bismarck, ND
Home Values in the Area
Average Home Value in this Area
Property History
| Date | Event | Price | Change | Sq Ft Price |
|---|---|---|---|---|
| 04/26/2022 04/26/22 | Sold | -- | -- | -- |
| 03/13/2022 03/13/22 | Pending | -- | -- | -- |
| 03/10/2022 03/10/22 | For Sale | $170,000 | +23.5% | $106 / Sq Ft |
| 09/12/2016 09/12/16 | Sold | -- | -- | -- |
| 07/15/2016 07/15/16 | Pending | -- | -- | -- |
| 05/30/2016 05/30/16 | For Sale | $137,605 | +8.9% | $86 / Sq Ft |
| 11/20/2012 11/20/12 | Sold | -- | -- | -- |
| 10/08/2012 10/08/12 | Pending | -- | -- | -- |
| 10/01/2012 10/01/12 | For Sale | $126,400 | -- | $85 / Sq Ft |
Tax History Compared to Growth
Agents Affiliated with this Home
-
Fran Knoll

Seller's Agent in 2022
Fran Knoll
Capital Real Estate Partners
(701) 527-2456
89 Total Sales
-
Hunter Roll

Buyer's Agent in 2022
Hunter Roll
TRADEMARK REALTY
(701) 400-2609
179 Total Sales
-
Renee Brown

Seller's Agent in 2016
Renee Brown
CENTURY 21 Morrison Realty
(701) 202-9092
103 Total Sales
-
STEVEN BITZ
S
Buyer's Agent in 2016
STEVEN BITZ
BITZ REALTY
(701) 400-6895
87 Total Sales
-
Jane Thoele

Seller's Agent in 2012
Jane Thoele
BIANCO REALTY, INC.
(701) 226-1464
34 Total Sales
-
AMY MONTGOMERY
A
Buyer's Agent in 2012
AMY MONTGOMERY
Better Homes and Gardens Real Estate Alliance Group
(701) 527-6874
304 Total Sales
Map
Source: Bismarck Mandan Board of REALTORS®
MLS Number: 4000254
- 2953 Warwick Loop
- 2927 Baltimore Dr
- 2931 Baltimore Dr
- 3003 Baltimore Dr
- 3402 Rutland Dr
- 34 Rutland Dr
- 29 Rutland Dr
- 41 Rutland Dr
- 305 Oxford Dr
- 219 Kamrose Dr
- 221 Kamrose Dr
- 2912 Peach Tree Dr
- 309 Lennox Dr
- 3005 Peach Tree Dr
- 3212 Kenner Loop
- 3308 Kenner Loop
- 400 Lennox Dr
- 319 Kamrose Dr
- 3118 Dana Dr
- 3114 Dana Dr
