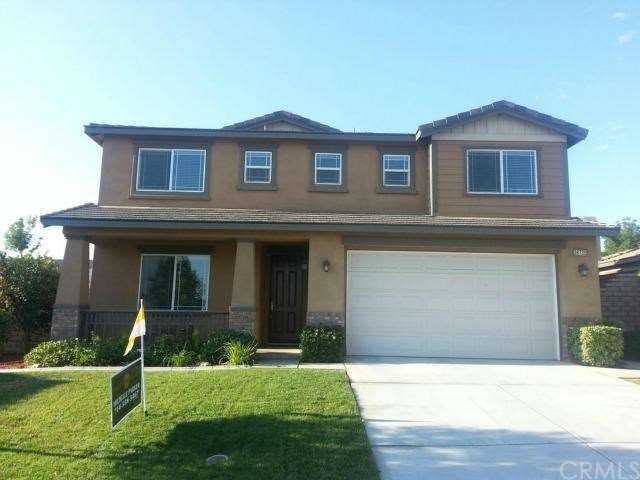
28735 Autumn Ln Menifee, CA 92584
Menifee Lakes NeighborhoodHighlights
- Open Floorplan
- Wood Flooring
- Granite Countertops
- Traditional Architecture
- High Ceiling
- 4-minute walk to Autumn Breeze Park
About This Home
As of May 2014LOOK NO FURTHER! MOTIVATED SELLERS. THIS HOME IS LOCATED IN A GREAT NEIGHBORHOOD. LOCATED CLOSE TO THE FWY, SHOPPING AND SCHOOL. THIS HOME FEATURES: 3 LARGE BEDROOMS, (ALL LOCATED UPSTAIRS). A LOFT, LOTS OF LINENS STORAGE. MASTER BEDROOM HAS CEILING FAN, MASTER BATH HAVE DUAL SINKS, SEPARATE SHOWER AND BATH, EX LARGE WALK-IN CLOSET. JUNIOR BEDROOMS HAVE JACK N JILL BATHROOM. DOWNSTAIRS HAS A HUGE KITCHEN WITH OPEN FLOOR PLAN, FORMAL DINNING AREA, AND AN OPEN OFFICE. THIS HOME HAS MANY UPGRADES-HARDWOOD FLOORING AND TILE THROUGHOUT DOWNSTAIRS, WITH CARPET UPSTAIRS. BACKYARD HAS A BASKETBALL COURT, BUILT IN SANDBOX PLAY AREA, AND A GOOD SIZE PATIO.
Last Agent to Sell the Property
Homequest Real Estate License #01406981 Listed on: 08/23/2013

Home Details
Home Type
- Single Family
Est. Annual Taxes
- $7,042
Year Built
- Built in 2007
Lot Details
- 8,712 Sq Ft Lot
- Back Yard
Parking
- 2 Car Attached Garage
Home Design
- Traditional Architecture
- Turnkey
- Slab Foundation
- Concrete Roof
Interior Spaces
- 2,497 Sq Ft Home
- 2-Story Property
- Open Floorplan
- High Ceiling
- Ceiling Fan
- Double Pane Windows
- Blinds
- Great Room with Fireplace
- Family Room Off Kitchen
- Dining Room
Kitchen
- Breakfast Area or Nook
- Open to Family Room
- Breakfast Bar
- Built-In Range
- Dishwasher
- Kitchen Island
- Granite Countertops
- Disposal
Flooring
- Wood
- Carpet
Bedrooms and Bathrooms
- 3 Bedrooms
- All Upper Level Bedrooms
Laundry
- Laundry Room
- Laundry on upper level
Home Security
- Carbon Monoxide Detectors
- Fire and Smoke Detector
Outdoor Features
- Concrete Porch or Patio
- Exterior Lighting
Utilities
- Central Heating and Cooling System
Community Details
- No Home Owners Association
Listing and Financial Details
- Tax Lot 119
- Tax Tract Number 31148
- Assessor Parcel Number 372420005
Ownership History
Purchase Details
Home Financials for this Owner
Home Financials are based on the most recent Mortgage that was taken out on this home.Purchase Details
Home Financials for this Owner
Home Financials are based on the most recent Mortgage that was taken out on this home.Purchase Details
Purchase Details
Home Financials for this Owner
Home Financials are based on the most recent Mortgage that was taken out on this home.Similar Homes in the area
Home Values in the Area
Average Home Value in this Area
Purchase History
| Date | Type | Sale Price | Title Company |
|---|---|---|---|
| Interfamily Deed Transfer | -- | Lawyers Title Company | |
| Grant Deed | $322,000 | Lawyers Title Company | |
| Grant Deed | $261,000 | Lawyers Title Company | |
| Grant Deed | $414,000 | First American Title Co Nhs |
Mortgage History
| Date | Status | Loan Amount | Loan Type |
|---|---|---|---|
| Open | $323,599 | New Conventional | |
| Closed | $337,301 | FHA | |
| Closed | $305,900 | New Conventional | |
| Previous Owner | $414,000 | VA |
Property History
| Date | Event | Price | Change | Sq Ft Price |
|---|---|---|---|---|
| 05/16/2014 05/16/14 | Sold | $322,000 | +1.0% | $129 / Sq Ft |
| 03/18/2014 03/18/14 | For Sale | $318,888 | +22.2% | $128 / Sq Ft |
| 02/13/2014 02/13/14 | Sold | $261,000 | -3.3% | $105 / Sq Ft |
| 10/01/2013 10/01/13 | Price Changed | $270,000 | +3.4% | $108 / Sq Ft |
| 09/20/2013 09/20/13 | Pending | -- | -- | -- |
| 09/11/2013 09/11/13 | Off Market | $261,000 | -- | -- |
| 08/23/2013 08/23/13 | For Sale | $280,000 | -- | $112 / Sq Ft |
Tax History Compared to Growth
Tax History
| Year | Tax Paid | Tax Assessment Tax Assessment Total Assessment is a certain percentage of the fair market value that is determined by local assessors to be the total taxable value of land and additions on the property. | Land | Improvement |
|---|---|---|---|---|
| 2025 | $7,042 | $722,093 | $85,803 | $636,290 |
| 2023 | $7,042 | $388,264 | $82,472 | $305,792 |
| 2022 | $7,006 | $380,652 | $80,855 | $299,797 |
| 2021 | $6,991 | $373,189 | $79,270 | $293,919 |
| 2020 | $6,854 | $369,364 | $78,458 | $290,906 |
| 2019 | $6,757 | $362,122 | $76,920 | $285,202 |
| 2018 | $6,512 | $355,022 | $75,412 | $279,610 |
| 2017 | $6,429 | $348,062 | $73,934 | $274,128 |
| 2016 | $6,207 | $333,438 | $72,485 | $260,953 |
| 2015 | $6,143 | $328,432 | $71,398 | $257,034 |
| 2014 | $5,879 | $310,000 | $105,000 | $205,000 |
Agents Affiliated with this Home
-

Seller's Agent in 2014
Misei No
Realty ONE Group West
(213) 923-0976
8 Total Sales
-
M
Seller's Agent in 2014
MICHELLE PARKER
Homequest Real Estate
(877) 663-9366
17 Total Sales
-

Buyer's Agent in 2014
Andrea Lynn Duncan
Coldwell Banker Realty
(951) 691-2009
1 in this area
31 Total Sales
Map
Source: California Regional Multiple Listing Service (CRMLS)
MLS Number: IG13182029
APN: 372-420-005
- 28573 Maplewood Dr
- 28677 Sunridge Ct
- 31705 Middlebrook Ln
- 31676 Brentworth St
- 31735 Mesa View Dr
- 28677 Tupelo Rd
- 28852 Hillside Dr
- 31258 Shadow Ridge Dr
- 31257 Casera Ct
- 31241 Casera Ct
- 31244 Palomar Rd
- 31786 Sorrel Run Ct
- 31189 Silver Moon Ct
- 0 Pacific Bluff St Unit SW24249177
- 28867 Glencoe Ln
- 31164 Twilight Vista Dr
- 31242 Bell Mountain Rd
- 31969 Frontier Manor St
- 28849 Morningside Ln
- 28877 Morningside Ln
