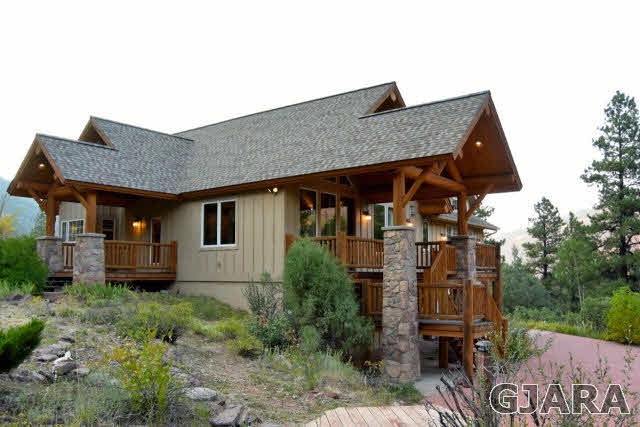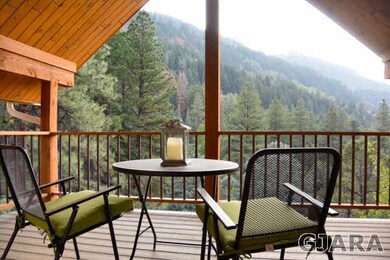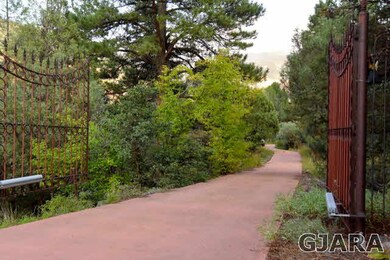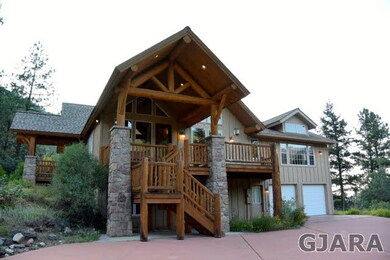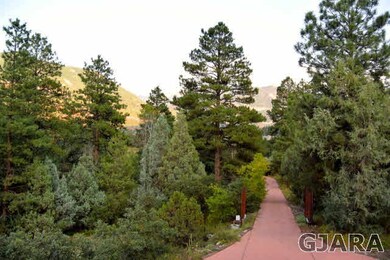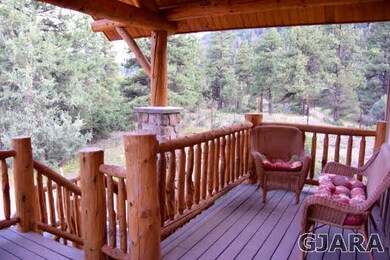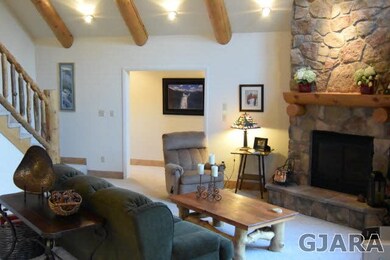
2874 County Road 17 Ridgway, CO 81432
Highlights
- Spa
- Living Room with Fireplace
- Vaulted Ceiling
- Covered Deck
- Wooded Lot
- Wood Flooring
About This Home
As of August 2016Quintessential Colorado Mountain Living! With this home comes 1/10 ownership in Black Lake Estates which encompasses 90 common acres including 17 acre Black Lake. Private fishing, hiking and elbow room. Directly to the east of the property is BLM Land for even more exploring! This is all before you even step in the front door! Once inside enjoy fully furnished, updated spaces including spacious sunny kitchen with granite counters, dual fuel double oven. Guest wing with T&G ceiling and full bath, loft area with private deck. Master bedroom with deck access. 4 separate deck areas totaling over 1400 sq/ft of outdoor living with views in every direction! The history of this unique property goes back well over 100 years when RW Kramer purchased the original property in April of 1900. Must see this one-of-a-kind piece of paradise! Located on CR17 which is maintained year round.
Last Agent to Sell the Property
NEXTHOME VIRTUAL License #FA40043666 Listed on: 08/24/2015

Home Details
Home Type
- Single Family
Est. Annual Taxes
- $2,042
Year Built | Renovated
- 1978 | 2005
Lot Details
- 1 Acre Lot
- Lot Dimensions are 209'x209'
- Property is Fully Fenced
- Landscaped
- Wooded Lot
HOA Fees
- $167 Monthly HOA Fees
Home Design
- Stem Wall Foundation
- Wood Frame Construction
- Asphalt Roof
- Wood Siding
- Log Siding
Interior Spaces
- 3-Story Property
- Vaulted Ceiling
- Gas Log Fireplace
- Window Treatments
- Family Room on Second Floor
- Living Room with Fireplace
- Formal Dining Room
Kitchen
- Eat-In Kitchen
- Gas Oven or Range
- Range Hood
- Microwave
- Dishwasher
Flooring
- Wood
- Carpet
- Tile
Bedrooms and Bathrooms
- 4 Bedrooms
- Primary Bedroom on Main
- Walk-In Closet
- 3 Bathrooms
- Hydromassage or Jetted Bathtub
- Walk-in Shower
Laundry
- Dryer
- Washer
Finished Basement
- Walk-Out Basement
- Laundry in Basement
Parking
- 2 Car Attached Garage
- Garage Door Opener
Outdoor Features
- Spa
- Covered Deck
Utilities
- Forced Air Heating System
- Heating System Powered By Leased Propane
- Heating System Uses Propane
- Programmable Thermostat
- Septic Tank
Community Details
- Property is near a preserve or public land
- Greenbelt
Ownership History
Purchase Details
Purchase Details
Home Financials for this Owner
Home Financials are based on the most recent Mortgage that was taken out on this home.Purchase Details
Similar Homes in Ridgway, CO
Home Values in the Area
Average Home Value in this Area
Purchase History
| Date | Type | Sale Price | Title Company |
|---|---|---|---|
| Deed | -- | None Listed On Document | |
| Warranty Deed | $520,000 | Land Title Guarantee Company | |
| Interfamily Deed Transfer | -- | None Available |
Mortgage History
| Date | Status | Loan Amount | Loan Type |
|---|---|---|---|
| Previous Owner | $213,773 | New Conventional | |
| Previous Owner | $228,500 | New Conventional |
Property History
| Date | Event | Price | Change | Sq Ft Price |
|---|---|---|---|---|
| 08/30/2016 08/30/16 | Sold | $520,000 | 0.0% | $192 / Sq Ft |
| 08/29/2016 08/29/16 | Sold | $520,000 | -9.6% | $192 / Sq Ft |
| 08/09/2016 08/09/16 | Pending | -- | -- | -- |
| 08/08/2016 08/08/16 | Pending | -- | -- | -- |
| 08/24/2015 08/24/15 | For Sale | $575,000 | -- | $212 / Sq Ft |
Tax History Compared to Growth
Tax History
| Year | Tax Paid | Tax Assessment Tax Assessment Total Assessment is a certain percentage of the fair market value that is determined by local assessors to be the total taxable value of land and additions on the property. | Land | Improvement |
|---|---|---|---|---|
| 2024 | $3,951 | $71,570 | $14,910 | $56,660 |
| 2023 | $3,951 | $74,970 | $15,620 | $59,350 |
| 2022 | $2,446 | $43,680 | $13,550 | $30,130 |
| 2021 | $2,311 | $44,940 | $13,940 | $31,000 |
| 2020 | $1,911 | $37,650 | $13,940 | $23,710 |
| 2019 | $1,911 | $37,650 | $13,940 | $23,710 |
| 2018 | $1,986 | $38,010 | $13,680 | $24,330 |
| 2017 | $1,964 | $38,010 | $13,680 | $24,330 |
| 2016 | $1,959 | $42,160 | $17,510 | $24,650 |
| 2015 | -- | $42,160 | $17,510 | $24,650 |
| 2012 | -- | $36,590 | $19,900 | $16,690 |
Agents Affiliated with this Home
-
V
Seller's Agent in 2016
Valerie Meyers
Coldwell Banker Bailey & CO
-
Kelly Maves

Seller's Agent in 2016
Kelly Maves
NEXTHOME VIRTUAL
(970) 589-7775
84 Total Sales
-
Jamie Moats
J
Seller Co-Listing Agent in 2016
Jamie Moats
SIMPLY REAL ESTATE, LLC
(970) 260-9647
47 Total Sales
Map
Source: Grand Junction Area REALTOR® Association
MLS Number: 677672
APN: R001430
- Lot B Filing #1 Marys Rd
- 486 Marys Rd
- 280 Marys Rd
- 333 Marys Rd
- 16588 Highway 550
- 559 Suzanne Ln
- 295 Red Stone Rd
- TBD County Road 17
- 189 Red Stone Rd
- 211 Blue Tip Dr
- 135 Blue Tip Dr
- 14 Citadel Dr
- 33 Rose Ct
- 958 County Road 23
- 361 Golden Ridge Dr
- 1600 Elk Ridge Trail
- 1600(2 Parcels) Elk Ridge Trail Unit Park Estates Lots 4
- 0 County Road 14
- 175 Sunshine Ln
- 15110 U S 550
