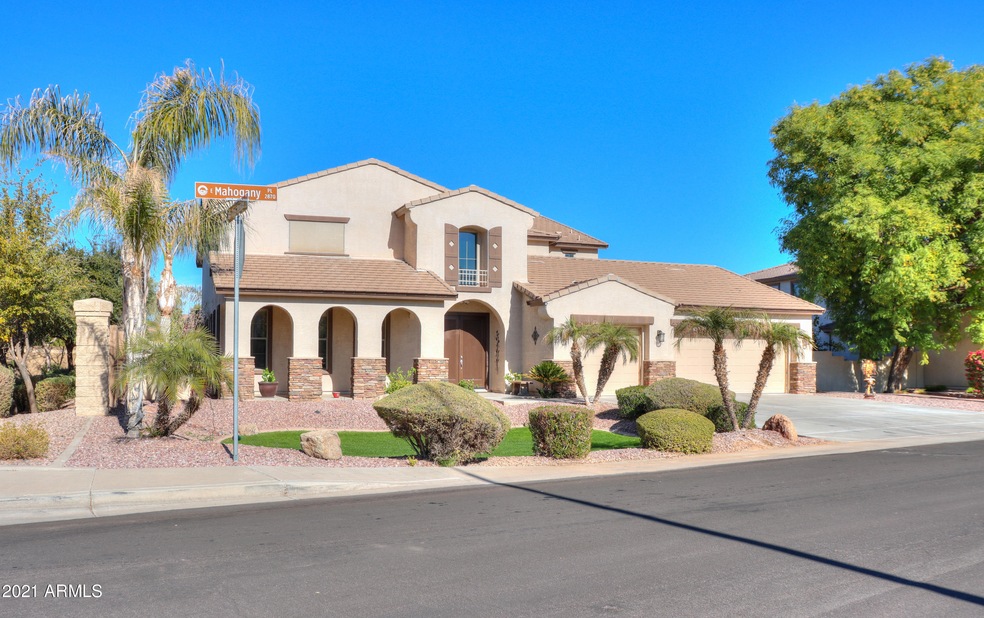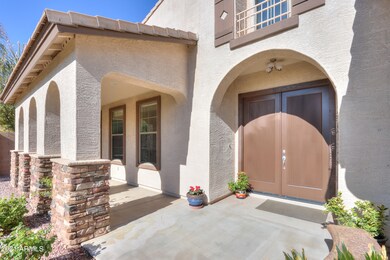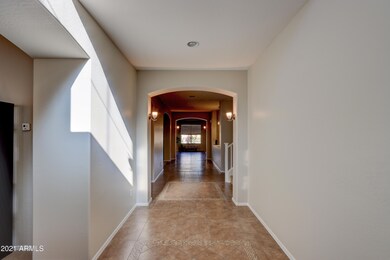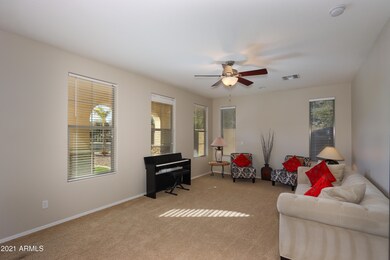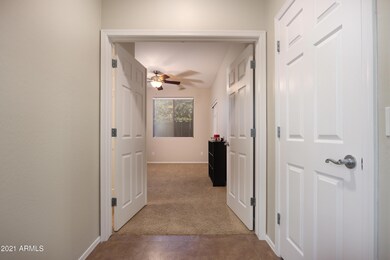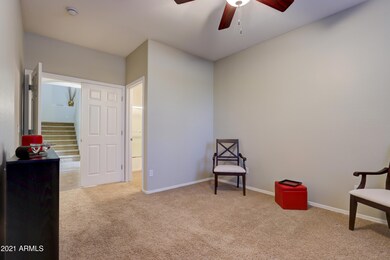
2874 E Mahogany Place Chandler, AZ 85249
South Chandler NeighborhoodEstimated Value: $982,000 - $1,069,000
Highlights
- Play Pool
- Vaulted Ceiling
- Granite Countertops
- Jane D. Hull Elementary School Rated A
- Corner Lot
- Covered patio or porch
About This Home
As of March 2021Stunning and spacious dream home located on a corner lot in the desirable Riggs Ranch Meadows neighborhood. This freshly painted 8 bedrooms and 5.5 baths will give your family all the space you need to spread out, entertain, and celebrate holidays with extended family and friends. The grand entrance hallway is punctuated by a showstopper niche lit by a modern lighting fixture. The spacious formal living and dining rooms lead into a massive open-concept family room and kitchen area.
You will do a double-take in the kitchen which has a breakfast nook, two huge pantries, a butler's pantry/bar area, neutral cabinets, granite countertops, double convection oven, and newer appliances.
There are two bedrooms downstairs. The first bedroom has an ensuite bathroom. The second large bedroom can be used as an office, gym, or media room. The downstairs half-bath is adjacent to the laundry room with a sink and cabinets that leads out into the tandem 4-car garage.
As you climb the stairway with another impressive niche, you will see the upstairs game room. This is a multipurpose room that has an ensuite bathroom and a walk-in closet. The master bedroom is a private sanctuary with a seating area and vaulted ceiling. The Master bath has His and Hers vanities, two-person shower, a garden tub, a linen closet, and a huge walk-in closet. Across the hall you will find another bedroom with an ensuite bath and a walk-in closet. At the end of the wide hallway, you will find three more bedrooms that can be used as offices, craft rooms, or anything that your heart desires. The shared hallway bathroom has dual sinks for those busy mornings.
Pre wired for Surround Sound and Security System.
The backyard is an oasis with a pool that has multiple water features, concrete area for BBQs and a huge grassy play area for playing catch with the family. You will also enjoy the mature fruit trees in the side yard with ample space for a vegetable garden.
Oh, and did we mention a second linen closet, two huge walk-in storage closets, and a built-in wall desk? There are just too many amazing features in this dream home to list them all. You just have to see it to believe it! And the best part, this home is an A rated Chandler School district with the upcoming brand new ACP campus less than a mile away and is a 5-min walk to stores and restaurants.
Last Agent to Sell the Property
DPR Realty LLC License #SA650232000 Listed on: 01/14/2021

Home Details
Home Type
- Single Family
Est. Annual Taxes
- $4,200
Year Built
- Built in 2006
Lot Details
- 0.3 Acre Lot
- Block Wall Fence
- Corner Lot
- Front and Back Yard Sprinklers
- Sprinklers on Timer
- Grass Covered Lot
HOA Fees
- $68 Monthly HOA Fees
Parking
- 4 Car Direct Access Garage
- Garage ceiling height seven feet or more
- Tandem Parking
- Garage Door Opener
Home Design
- Wood Frame Construction
- Tile Roof
- Concrete Roof
- Stone Exterior Construction
- Stucco
Interior Spaces
- 5,286 Sq Ft Home
- 2-Story Property
- Vaulted Ceiling
- Ceiling Fan
- Double Pane Windows
- Solar Screens
Kitchen
- Breakfast Bar
- Gas Cooktop
- Built-In Microwave
- Kitchen Island
- Granite Countertops
Flooring
- Carpet
- Tile
Bedrooms and Bathrooms
- 8 Bedrooms
- Primary Bathroom is a Full Bathroom
- 5.5 Bathrooms
- Dual Vanity Sinks in Primary Bathroom
- Bathtub With Separate Shower Stall
Accessible Home Design
- Grab Bar In Bathroom
- Accessible Hallway
Outdoor Features
- Play Pool
- Covered patio or porch
- Playground
Schools
- Jane D. Hull Elementary School
- Santan Junior High School
- Basha High School
Utilities
- Refrigerated Cooling System
- Heating System Uses Natural Gas
- High Speed Internet
- Cable TV Available
Listing and Financial Details
- Legal Lot and Block 58 / 1001
- Assessor Parcel Number 303-55-283
Community Details
Overview
- Association fees include ground maintenance, street maintenance
- Premier Comm. Mgmt Association, Phone Number (480) 704-2900
- Built by RICHMOND AMERICAN
- Riggs Ranch Meadows Subdivision
Recreation
- Community Playground
- Bike Trail
Ownership History
Purchase Details
Purchase Details
Home Financials for this Owner
Home Financials are based on the most recent Mortgage that was taken out on this home.Purchase Details
Home Financials for this Owner
Home Financials are based on the most recent Mortgage that was taken out on this home.Purchase Details
Home Financials for this Owner
Home Financials are based on the most recent Mortgage that was taken out on this home.Purchase Details
Home Financials for this Owner
Home Financials are based on the most recent Mortgage that was taken out on this home.Similar Homes in Chandler, AZ
Home Values in the Area
Average Home Value in this Area
Purchase History
| Date | Buyer | Sale Price | Title Company |
|---|---|---|---|
| Reade & Sarah Mcclintock Family Trust | -- | -- | |
| Mcclintock Reade Austin | $726,500 | Empire West Title Agency Llc | |
| Zutshi Ajoy | $505,000 | Pioneer Title Agency Inc | |
| Vision X Llc | $420,500 | None Available | |
| Petagara Dulce | $524,362 | Fidelity National Title |
Mortgage History
| Date | Status | Borrower | Loan Amount |
|---|---|---|---|
| Previous Owner | Mcclintock Reade Austin | $544,875 | |
| Previous Owner | Zutshi Ajoy | $404,000 | |
| Previous Owner | Vision X Llc | $420,500 | |
| Previous Owner | Vision X Llc | $420,500 | |
| Previous Owner | Petagara Ernest A | $594,529 | |
| Previous Owner | Petagara Dulce | $70,000 | |
| Previous Owner | Petagara Dulce | $340,000 |
Property History
| Date | Event | Price | Change | Sq Ft Price |
|---|---|---|---|---|
| 03/04/2021 03/04/21 | Sold | $728,500 | +0.5% | $138 / Sq Ft |
| 01/18/2021 01/18/21 | Pending | -- | -- | -- |
| 01/14/2021 01/14/21 | For Sale | $725,000 | +43.6% | $137 / Sq Ft |
| 03/06/2014 03/06/14 | Sold | $505,000 | -6.3% | $96 / Sq Ft |
| 02/13/2014 02/13/14 | Pending | -- | -- | -- |
| 11/27/2013 11/27/13 | For Sale | $539,000 | -- | $102 / Sq Ft |
Tax History Compared to Growth
Tax History
| Year | Tax Paid | Tax Assessment Tax Assessment Total Assessment is a certain percentage of the fair market value that is determined by local assessors to be the total taxable value of land and additions on the property. | Land | Improvement |
|---|---|---|---|---|
| 2025 | $4,622 | $56,103 | -- | -- |
| 2024 | $4,523 | $53,431 | -- | -- |
| 2023 | $4,523 | $69,700 | $13,940 | $55,760 |
| 2022 | $4,363 | $53,100 | $10,620 | $42,480 |
| 2021 | $4,490 | $49,910 | $9,980 | $39,930 |
| 2020 | $4,460 | $47,800 | $9,560 | $38,240 |
| 2019 | $4,284 | $44,720 | $8,940 | $35,780 |
| 2018 | $4,142 | $43,730 | $8,740 | $34,990 |
| 2017 | $3,858 | $42,580 | $8,510 | $34,070 |
| 2016 | $3,705 | $42,310 | $8,460 | $33,850 |
| 2015 | $3,525 | $41,400 | $8,280 | $33,120 |
Agents Affiliated with this Home
-
Minu Rastogi

Seller's Agent in 2021
Minu Rastogi
DPR Realty
(480) 559-3834
3 in this area
24 Total Sales
-
Bob Krause

Buyer's Agent in 2021
Bob Krause
Golden Rule Realty
(480) 289-8467
1 in this area
10 Total Sales
-
Geno Ross

Seller's Agent in 2014
Geno Ross
West USA Realty
(480) 759-7729
84 Total Sales
-
Annette Holmes

Buyer's Agent in 2014
Annette Holmes
SERHANT.
(602) 625-5519
7 in this area
164 Total Sales
Map
Source: Arizona Regional Multiple Listing Service (ARMLS)
MLS Number: 6180683
APN: 303-55-283
- 2894 E Nolan Place
- 2994 E Mahogany Place
- 2769 E Cedar Place
- 2876 E Cherrywood Place
- 5389 S Scott Place
- 2734 E Birchwood Place
- 2536 E Wood Place
- 2527 E Beechnut Ct
- 2153 E Cherrywood Place
- 5122 S Miller Place
- 2641 E Birchwood Place
- 3291 E Cherrywood Place
- 3353 E Nolan Dr
- 2351 E Cherrywood Place
- 3170 E Lynx Place
- 3221 E Lynx Place
- 3333 E Powell Place
- 5226 S Fairchild Ln
- 5721 S Wilson Dr
- 3332 E Powell Place
- 2874 E Mahogany Place
- 2894 E Mahogany Place
- 2871 E Beechnut Place
- 2891 E Beechnut Place
- 2914 E Mahogany Place
- 2875 E Mahogany Place
- 2781 E Beechnut Place
- 2911 E Beechnut Place
- 2895 E Mahogany Place
- 2915 E Mahogany Place
- 2782 E Beechnut Place
- 2872 E Beechnut Place
- 2934 E Mahogany Place
- 2892 E Beechnut Place
- 2852 E Beechnut Place
- 2761 E Beechnut Place
- 2931 E Beechnut Place
- 2935 E Mahogany Place
- 2912 E Beechnut Place
- 2880 E Cedar Place
