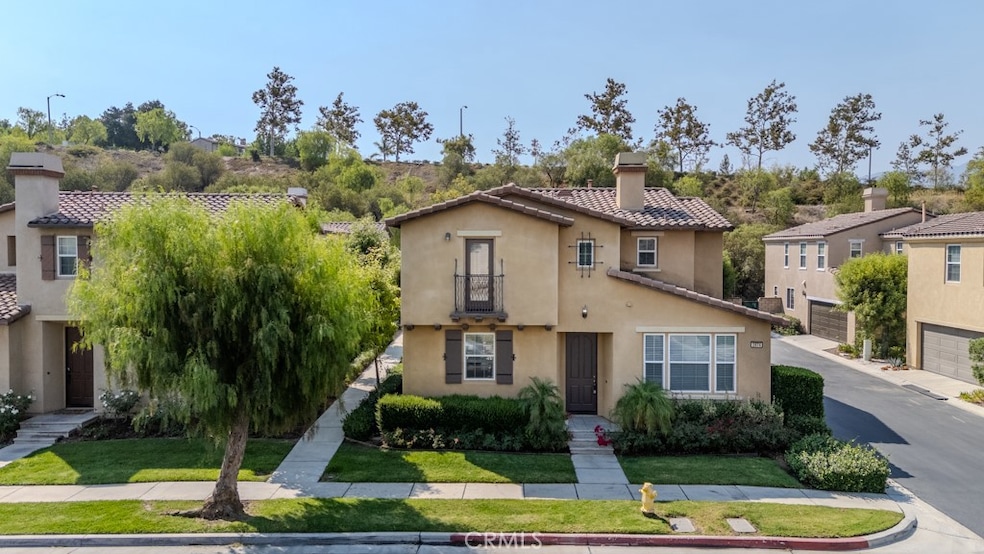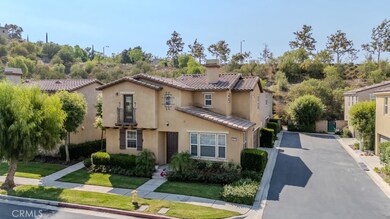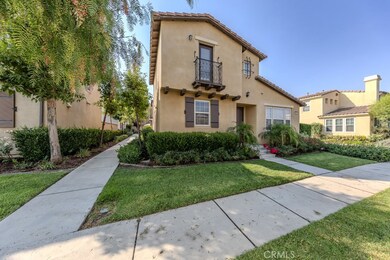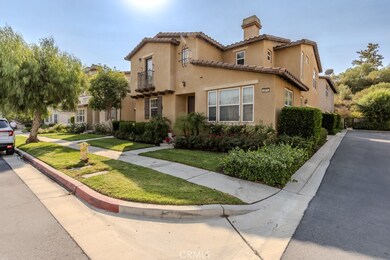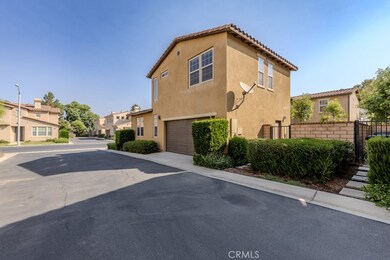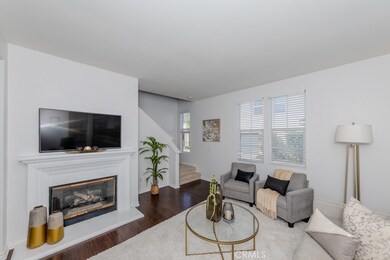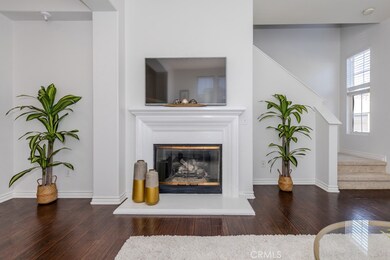2874 Echo Springs Dr Unit 32 Corona, CA 92883
Dos Lagos NeighborhoodEstimated payment $4,013/month
Highlights
- In Ground Pool
- Open Floorplan
- Traditional Architecture
- Temescal Valley Elementary School Rated A-
- Property is near a park
- High Ceiling
About This Home
Detached single-family home in Dos Lagos within the Citrus Springs neighborhood. Located at 2874 Echo Springs Dr, Corona, this two-story property offers 3 bedrooms, 2.5 bathrooms, and 1,682 square feet. A major advantage is its proximity to The Shops at Dos Lagos, where shopping, dining, golf, and parks are all within walking distance. The entry opens to laminate wood flooring across the first level. To the right, the living room features high ceilings, abundant natural light, and a fireplace. To the left, the kitchen includes upper and lower cabinetry, stone counters, a breakfast bar, recessed lighting, stainless steel appliances, and a walk-in pantry. The adjacent dining nook offers double doors that open directly to the backyard. A half bath and under-stair storage sit just off the kitchen, and interior access leads to the two-car garage. Upstairs, new carpet runs throughout. The primary bedroom features high ceilings, a Juliet-style balcony, and a large walk-in closet. The en suite bath includes laminate wood flooring, dual sinks, a soaking tub, a walk-in shower, recessed lighting, and a separate toilet room. A loft-style landing between bedrooms offers a flexible space for work or reading. Two additional bedrooms with mirrored layouts share a full bath with laminate flooring, a single sink, and recessed lighting. A separate laundry room upstairs provides built-in upper cabinets, a utility sink, and a folding counter. Outdoors, the backyard includes a concrete patio, a block wall for privacy, a garden bed, and a turf area for low-maintenance use. Citrus Springs offers community amenities including a pool, spa, clubhouse, and playgrounds. Landscaped grounds and rolling hills frame the neighborhood, with Dos Lagos Golf Course, Dos Lagos Park, and The Shops at Dos Lagos nearby. Quick access to I-15 connects the property to surrounding cities. The home is located within the Corona-Norco Unified School District, which serves multiple elementary, middle, and high schools in the area.
Listing Agent
First Team Real Estate Brokerage Phone: 714-865-3035 License #01405984 Listed on: 09/08/2025

Property Details
Home Type
- Condominium
Est. Annual Taxes
- $6,876
Year Built
- Built in 2005
Lot Details
- No Common Walls
- Front Yard Sprinklers
- Back and Front Yard
- Density is up to 1 Unit/Acre
HOA Fees
- $215 Monthly HOA Fees
Parking
- 2 Car Direct Access Garage
- Parking Available
- Side Facing Garage
- Single Garage Door
Home Design
- Traditional Architecture
- Entry on the 1st floor
- Turnkey
- Planned Development
- Slab Foundation
- Fire Rated Drywall
- Tile Roof
- Flat Tile Roof
- Pre-Cast Concrete Construction
- Concrete Perimeter Foundation
- Stucco
Interior Spaces
- 1,682 Sq Ft Home
- 2-Story Property
- Open Floorplan
- High Ceiling
- Recessed Lighting
- Gas Fireplace
- Double Pane Windows
- Window Screens
- Living Room with Fireplace
- Neighborhood Views
Kitchen
- Breakfast Area or Nook
- Eat-In Kitchen
- Breakfast Bar
- Walk-In Pantry
- Gas Oven
- Gas Range
- Free-Standing Range
- Microwave
- Dishwasher
- Tile Countertops
- Disposal
Flooring
- Carpet
- Laminate
Bedrooms and Bathrooms
- 3 Bedrooms
- All Upper Level Bedrooms
- Walk-In Closet
- Corian Bathroom Countertops
- Makeup or Vanity Space
- Dual Vanity Sinks in Primary Bathroom
- Private Water Closet
- Bathtub with Shower
- Walk-in Shower
- Exhaust Fan In Bathroom
Laundry
- Laundry Room
- Laundry on upper level
- Washer and Gas Dryer Hookup
Home Security
Accessible Home Design
- More Than Two Accessible Exits
Pool
- In Ground Pool
- Heated Spa
- In Ground Spa
- Gunite Pool
- Gunite Spa
Outdoor Features
- Slab Porch or Patio
- Exterior Lighting
- Rain Gutters
Location
- Property is near a park
- Property is near public transit
Schools
- Temescal Valley Elementary School
- Santiago High School
Utilities
- Forced Air Heating and Cooling System
- Heating System Uses Natural Gas
- Natural Gas Connected
- Water Heater
- Cable TV Available
Listing and Financial Details
- Tax Lot 10-P
- Tax Tract Number 31222
- Assessor Parcel Number 279481051
- $1,718 per year additional tax assessments
- Seller Considering Concessions
Community Details
Overview
- 248 Units
- Citrus Springs Association, Phone Number (714) 508-9070
- Optimum Professional Property Mgmt HOA
- Maintained Community
Amenities
- Outdoor Cooking Area
- Community Barbecue Grill
Recreation
- Community Playground
- Community Pool
- Community Spa
- Dog Park
Security
- Carbon Monoxide Detectors
- Fire and Smoke Detector
- Firewall
Map
Home Values in the Area
Average Home Value in this Area
Tax History
| Year | Tax Paid | Tax Assessment Tax Assessment Total Assessment is a certain percentage of the fair market value that is determined by local assessors to be the total taxable value of land and additions on the property. | Land | Improvement |
|---|---|---|---|---|
| 2025 | $6,876 | $474,288 | $138,759 | $335,529 |
| 2023 | $6,876 | $455,872 | $133,372 | $322,500 |
| 2022 | $6,721 | $446,934 | $130,757 | $316,177 |
| 2021 | $6,632 | $438,172 | $128,194 | $309,978 |
| 2020 | $6,578 | $433,680 | $126,880 | $306,800 |
| 2019 | $6,551 | $433,680 | $126,880 | $306,800 |
| 2018 | $6,323 | $417,000 | $122,000 | $295,000 |
| 2017 | $5,918 | $382,000 | $112,000 | $270,000 |
| 2016 | $6,402 | $358,000 | $105,000 | $253,000 |
| 2015 | $6,626 | $345,000 | $101,000 | $244,000 |
| 2014 | $6,584 | $334,000 | $98,000 | $236,000 |
Property History
| Date | Event | Price | List to Sale | Price per Sq Ft |
|---|---|---|---|---|
| 11/05/2025 11/05/25 | Pending | -- | -- | -- |
| 10/13/2025 10/13/25 | Price Changed | $612,000 | -2.1% | $364 / Sq Ft |
| 09/08/2025 09/08/25 | For Sale | $625,000 | 0.0% | $372 / Sq Ft |
| 02/27/2015 02/27/15 | Rented | $2,000 | +1.3% | -- |
| 01/28/2015 01/28/15 | Under Contract | -- | -- | -- |
| 08/21/2014 08/21/14 | For Rent | $1,975 | +1.3% | -- |
| 09/05/2013 09/05/13 | Rented | $1,950 | 0.0% | -- |
| 09/05/2013 09/05/13 | Under Contract | -- | -- | -- |
| 07/16/2013 07/16/13 | For Rent | $1,950 | -- | -- |
Purchase History
| Date | Type | Sale Price | Title Company |
|---|---|---|---|
| Interfamily Deed Transfer | -- | None Available | |
| Interfamily Deed Transfer | -- | None Available | |
| Grant Deed | $411,000 | First American Title Co | |
| Interfamily Deed Transfer | -- | First American Title Ins Co |
Mortgage History
| Date | Status | Loan Amount | Loan Type |
|---|---|---|---|
| Open | $200,000 | New Conventional |
Source: California Regional Multiple Listing Service (CRMLS)
MLS Number: PW25195429
APN: 279-481-051
- 2882 Echo Springs Dr
- 4195 Windspring St
- 4313 Owens St Unit 102
- 4429 Owens St Unit 105
- 4441 Owens St Unit 104
- 4436 Owens St Unit 105
- 4440 Owens St Unit 104
- 4437 Owens St Unit 104
- 4449 Owens St
- 4445 Owens St Unit 103
- 4445 Owens St Unit 105
- 4456 Owens St Unit 102
- 4464 Owens St Unit 104
- 3809 Crossen Dr
- Plan 2 at Bedford - Sawyer
- Plan 3 at Bedford - Sawyer
- Plan 1 at Bedford - Sawyer
- 3817 Crossen Dr
- 3820 Crossen Dr
- 2933 Bridgetide Rd
