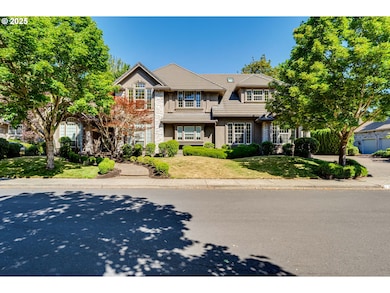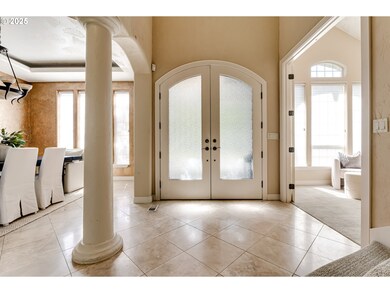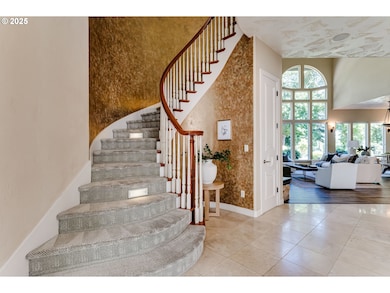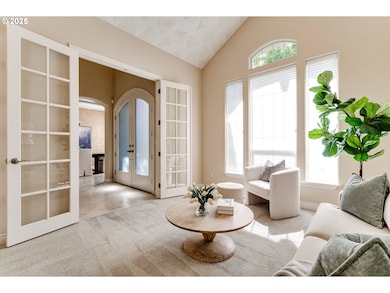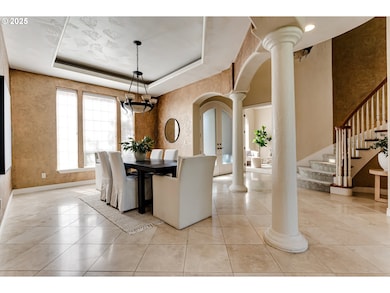2874 Riverwalk Loop Eugene, OR 97401
Cal Young NeighborhoodEstimated payment $8,415/month
Highlights
- River View
- Vaulted Ceiling
- Engineered Wood Flooring
- Built-In Refrigerator
- Traditional Architecture
- Main Floor Primary Bedroom
About This Home
Located on a tree-lined street in the idyllic Valley River Village neighborhood. This stunning home offers views of the Willamette River and an exceptional indoor-outdoor lifestyle. The spacious backyard features a covered patio, outdoor fountain, and cozy firepit—perfect for entertaining or relaxing year-round. Step inside to a vaulted, open-concept great room with expansive windows that flood the living area with natural light. The gourmet kitchen has incredible quality wood cabinetry, granite countertops, and a premium Dacor stainless range. The main level primary suite is a private retreat with a luxurious spa-inspired bathroom, soaking tub, and a generous walk-in closet. Upstairs, you’ll find a vaulted family room complete with a fireplace and wet bar—ideal for hosting or enjoying peaceful evenings at home. Upstairs there are 3 bedrooms and 2 full bathrooms. This home blends timeless elegance with comfort and functionality in one of Eugene’s most picturesque settings
Listing Agent
RE/MAX Integrity Brokerage Phone: 541-345-8100 License #961000024 Listed on: 07/08/2025

Home Details
Home Type
- Single Family
Est. Annual Taxes
- $18,266
Year Built
- Built in 2001
Lot Details
- 0.31 Acre Lot
- Sprinkler System
- Landscaped with Trees
- Private Yard
HOA Fees
- $147 Monthly HOA Fees
Parking
- 3 Car Attached Garage
- Garage Door Opener
- Driveway
- On-Street Parking
Property Views
- River
- Woods
Home Design
- Traditional Architecture
- Tile Roof
- Wood Siding
- Stucco Exterior
Interior Spaces
- 3,936 Sq Ft Home
- 2-Story Property
- Central Vacuum
- Vaulted Ceiling
- Ceiling Fan
- 3 Fireplaces
- Gas Fireplace
- Double Pane Windows
- Vinyl Clad Windows
- French Doors
- Family Room
- Separate Formal Living Room
- Dining Room
- Den
- Utility Room
- Crawl Space
- Home Security System
Kitchen
- Double Oven
- Free-Standing Gas Range
- Built-In Refrigerator
- Dishwasher
- Stainless Steel Appliances
- Granite Countertops
- Tile Countertops
- Trash Compactor
- Disposal
Flooring
- Engineered Wood
- Wall to Wall Carpet
- Tile
Bedrooms and Bathrooms
- 4 Bedrooms
- Primary Bedroom on Main
- Soaking Tub
Laundry
- Laundry Room
- Washer and Dryer
Accessible Home Design
- Accessibility Features
Outdoor Features
- Covered Patio or Porch
- Outdoor Water Feature
- Fire Pit
Schools
- Willagillespie Elementary School
- Cal Young Middle School
- Sheldon High School
Utilities
- Forced Air Heating and Cooling System
- Heating System Uses Gas
- Gas Water Heater
- High Speed Internet
Community Details
- Valley River Village Homeowners Association, Phone Number (541) 868-4344
- Valley River Village Subdivision
Listing and Financial Details
- Assessor Parcel Number 1521895
Map
Home Values in the Area
Average Home Value in this Area
Tax History
| Year | Tax Paid | Tax Assessment Tax Assessment Total Assessment is a certain percentage of the fair market value that is determined by local assessors to be the total taxable value of land and additions on the property. | Land | Improvement |
|---|---|---|---|---|
| 2025 | $18,266 | $963,135 | -- | -- |
| 2024 | $18,202 | $935,083 | -- | -- |
| 2023 | $18,202 | $907,848 | -- | -- |
| 2022 | $16,880 | $881,406 | $0 | $0 |
| 2021 | $15,116 | $855,734 | $0 | $0 |
| 2020 | $14,894 | $830,810 | $0 | $0 |
| 2019 | $14,409 | $806,612 | $0 | $0 |
| 2018 | $13,522 | $760,310 | $0 | $0 |
| 2017 | $12,895 | $760,310 | $0 | $0 |
| 2016 | $12,573 | $738,165 | $0 | $0 |
| 2015 | $12,207 | $716,665 | $0 | $0 |
| 2014 | $12,050 | $695,791 | $0 | $0 |
Property History
| Date | Event | Price | List to Sale | Price per Sq Ft |
|---|---|---|---|---|
| 12/04/2025 12/04/25 | Price Changed | $1,299,000 | -2.3% | $330 / Sq Ft |
| 10/04/2025 10/04/25 | Price Changed | $1,329,000 | -3.0% | $338 / Sq Ft |
| 07/08/2025 07/08/25 | For Sale | $1,370,000 | -- | $348 / Sq Ft |
Purchase History
| Date | Type | Sale Price | Title Company |
|---|---|---|---|
| Bargain Sale Deed | -- | None Listed On Document | |
| Interfamily Deed Transfer | -- | None Available | |
| Interfamily Deed Transfer | -- | Western Title & Escrow | |
| Warranty Deed | $827,500 | Cascade Title Co | |
| Warranty Deed | $695,000 | Western Title & Escrow Compa | |
| Warranty Deed | $95,000 | Western Title & Escrow Compa | |
| Trustee Deed | $94,055 | -- |
Mortgage History
| Date | Status | Loan Amount | Loan Type |
|---|---|---|---|
| Previous Owner | $388,000 | New Conventional | |
| Previous Owner | $650,000 | Purchase Money Mortgage | |
| Previous Owner | $510,000 | Credit Line Revolving | |
| Closed | $136,125 | No Value Available |
Source: Regional Multiple Listing Service (RMLS)
MLS Number: 695150558
APN: 1521895
- 2892 Riverwalk Loop
- 2709 Riverwalk Loop
- 2628 Edgewater Dr
- 3234 Riverplace Dr
- 2062 Lake Isle Dr
- 2026 Lake Isle Dr
- 1927 Lake Isle Dr
- 2101 Lake Isle Ct
- 172 Norman Ave
- 501 Division Ave Unit 11
- 260 Greenleaf Ave
- 1708 River Rd
- 1665 Evergreen Dr
- 2630 Justine Ln
- 606 Wimbledon Ct
- 1487 Barton St
- 1483 Barton St
- 574 Wimbledon Ct
- 1165 Skylark Ln
- 1880 Manihi Dr
- 2050 Goodpasture Loop
- 3610 Goodpasture Loop
- 3950 Goodpasture Loop
- 1150 Darlene Ln
- 4300 Goodpasture Loop
- 655 Goodpasture Island Rd
- 470 Alexander Loop
- 1884 Happy Ln
- 435 Alexander Loop
- 2863 Applewood Ln
- 1440 John Day Dr
- 910 Westsprings Dr
- 1367 Umpqua Ave
- 808 Pool St
- 1220 Jacobs Dr
- 2555 Willakenzie Rd
- 1690-1785 Adkins St
- 4075 Aerial Way
- 35 Club Rd
- 2847 Tennyson Ave
Ask me questions while you tour the home.

