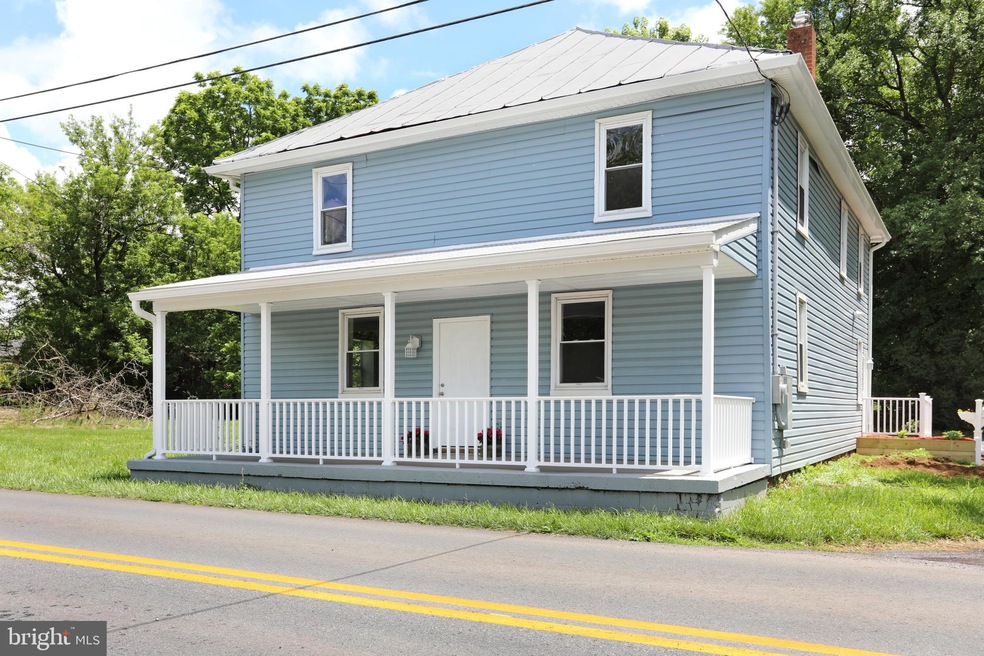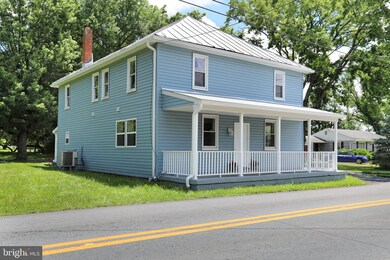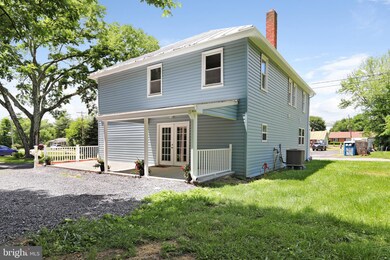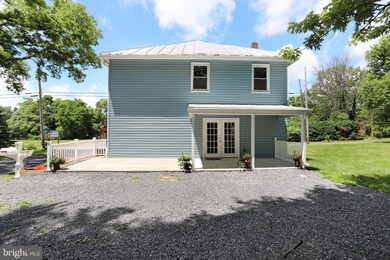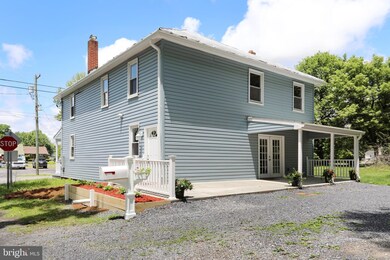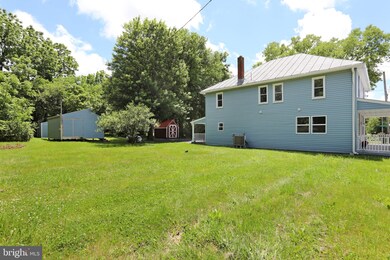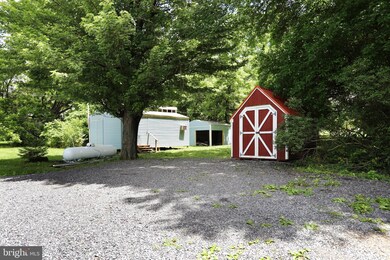2874 Summit Point Rd Summit Point, WV 25446
Highlights
- Gourmet Kitchen
- Open Floorplan
- Attic
- 1.33 Acre Lot
- Colonial Architecture
- Corner Lot
About This Home
As of February 2025PRICE REDUCED TO $239,000.00 AND SELLER WILL PAY ALL BUYER S CLOSING COST UP TO 3.5%! STAGED PHOTO'S!!!! Modern farmhouse has been fully renovated 2019! Custom touches throughout. Expansive main level features kitchen w/new appliances, granite countertops, soft-close solid wood cabinetry & handmade Italian fireclay farm sink. Main includes living room w/ gas fireplace, breakfast, dining room, foyer, full bath. Upstairs abounds with space! Generous hallway grants access to 3 ample bedrooms, full bath, laundry room on same level. 4th room with closet can be used as Home Office, playroom,or whatever you need!! Master bedroom w/his/her closets & full bath. Granite counters. The front porch is fully enclosed. Gardener s paradise includes perennial flowers, mature berries, grapes, apple trees & room to grow. Enclosed workshop w/electric, 2 storage buildings, 2 large porches for entertaining. Enjoy country living yet only 34 min to Leesburg, 41 min to Ashburn, 59 Min to Rockville and 1 hr to Dullas International Airport. Commuter's dream. You won't believe what you find in this Gem! SELLER OFFERING $2000.00 IN CLOSING COST AND A 1 YEAR HOME WARRANTY!
Last Agent to Sell the Property
Barbara Funkhouser LeFevre Knicke
Leading Edge Properties LLC License #WV0003489
Last Buyer's Agent
Vicki Young
Long & Foster Real Estate, Inc. License #wv0025109
Home Details
Home Type
- Single Family
Est. Annual Taxes
- $1,166
Year Built
- Built in 1910 | Remodeled in 2019
Lot Details
- 1.33 Acre Lot
- Landscaped
- Extensive Hardscape
- Corner Lot
- Cleared Lot
- Back Yard
- Property is in very good condition
Home Design
- Colonial Architecture
- Vinyl Siding
Interior Spaces
- 2,400 Sq Ft Home
- Property has 2 Levels
- Open Floorplan
- Built-In Features
- French Doors
- Insulated Doors
- Six Panel Doors
- Entrance Foyer
- Living Room
- Formal Dining Room
- Hobby Room
- Utility Room
- Attic
Kitchen
- Gourmet Kitchen
- Breakfast Room
- Electric Oven or Range
- Range Hood
- Built-In Microwave
- Dishwasher
- Kitchen Island
- Upgraded Countertops
Bedrooms and Bathrooms
- 3 Bedrooms
- En-Suite Bathroom
- Walk-In Closet
- Bathtub with Shower
Laundry
- Laundry Room
- Laundry on upper level
- Front Loading Dryer
- Front Loading Washer
Parking
- Driveway
- Off-Street Parking
- Off-Site Parking
Outdoor Features
- Patio
- Exterior Lighting
- Office or Studio
- Shed
- Outbuilding
- Porch
Schools
- South Jefferson Elementary School
- Charles Town Middle School
- Washington High School
Utilities
- Air Source Heat Pump
- Heating System Powered By Owned Propane
- 200+ Amp Service
- Propane
- Well
- On Site Septic
- Phone Available
Community Details
- No Home Owners Association
Listing and Financial Details
- Assessor Parcel Number 0616C001800000000
Ownership History
Purchase Details
Home Financials for this Owner
Home Financials are based on the most recent Mortgage that was taken out on this home.Purchase Details
Home Financials for this Owner
Home Financials are based on the most recent Mortgage that was taken out on this home.Purchase Details
Home Financials for this Owner
Home Financials are based on the most recent Mortgage that was taken out on this home.Map
Home Values in the Area
Average Home Value in this Area
Purchase History
| Date | Type | Sale Price | Title Company |
|---|---|---|---|
| Deed | $370,000 | None Listed On Document | |
| Deed | $370,000 | None Listed On Document | |
| Deed | $239,000 | None Available | |
| Deed | $67,000 | None Available |
Mortgage History
| Date | Status | Loan Amount | Loan Type |
|---|---|---|---|
| Open | $296,000 | New Conventional | |
| Closed | $296,000 | New Conventional | |
| Previous Owner | $288,801 | New Conventional | |
| Previous Owner | $227,050 | New Conventional | |
| Previous Owner | $110,160 | Construction |
Property History
| Date | Event | Price | Change | Sq Ft Price |
|---|---|---|---|---|
| 02/28/2025 02/28/25 | Sold | $370,000 | +2.8% | $168 / Sq Ft |
| 01/27/2025 01/27/25 | Pending | -- | -- | -- |
| 01/24/2025 01/24/25 | For Sale | $359,900 | +50.6% | $164 / Sq Ft |
| 02/28/2020 02/28/20 | Sold | $239,000 | 0.0% | $100 / Sq Ft |
| 01/22/2020 01/22/20 | For Sale | $239,000 | 0.0% | $100 / Sq Ft |
| 12/23/2019 12/23/19 | Pending | -- | -- | -- |
| 12/01/2019 12/01/19 | Price Changed | $239,000 | -4.4% | $100 / Sq Ft |
| 10/14/2019 10/14/19 | For Sale | $249,900 | +273.0% | $104 / Sq Ft |
| 09/17/2018 09/17/18 | Sold | $67,000 | -10.7% | $28 / Sq Ft |
| 08/10/2018 08/10/18 | Pending | -- | -- | -- |
| 07/31/2018 07/31/18 | For Sale | $75,000 | -- | $31 / Sq Ft |
Tax History
| Year | Tax Paid | Tax Assessment Tax Assessment Total Assessment is a certain percentage of the fair market value that is determined by local assessors to be the total taxable value of land and additions on the property. | Land | Improvement |
|---|---|---|---|---|
| 2024 | $1,770 | $151,200 | $52,300 | $98,900 |
| 2023 | $1,766 | $151,200 | $52,300 | $98,900 |
| 2022 | $1,610 | $135,100 | $48,800 | $86,300 |
| 2021 | $1,521 | $125,200 | $48,800 | $76,400 |
| 2020 | $1,145 | $50,300 | $42,100 | $8,200 |
| 2019 | $1,167 | $50,300 | $42,100 | $8,200 |
| 2018 | $489 | $41,600 | $33,700 | $7,900 |
| 2017 | $968 | $82,400 | $33,700 | $48,700 |
| 2016 | $898 | $76,700 | $27,200 | $49,500 |
| 2015 | $869 | $73,800 | $27,200 | $46,600 |
| 2014 | $875 | $74,400 | $27,200 | $47,200 |
Source: Bright MLS
MLS Number: WVJF136862
APN: 06-16C-00180000
- 0 Summit Point Rd Unit WVJF2016766
- 199 Brannon Ln
- 0 Lloyd Rd Unit WVJF2017188
- 768 Pheasant Hill Rd
- 403 W Blakeley Dr
- 111 Palomino Place
- 240 W Blakeley Dr
- 36 Pinto Ct
- 16 Florence Ct
- 299 Palomino Place
- 0 S Childs Rd Unit WVJF2017182
- 0 S Childs Rd Unit WVJF2016932
- 899 Earle Rd
- 29 Paddock Place
- 303 Cedar Hollow Ln
- 1237 Earle Rd
- Lot 6 Lewis Williams Ln
- 1150 Lewisville Rd
- 3 Spruce Hill Way
- 16 Spruce Hill Way
