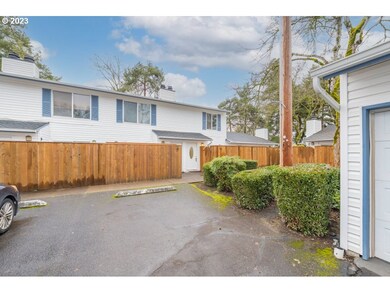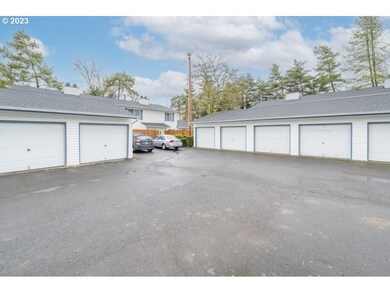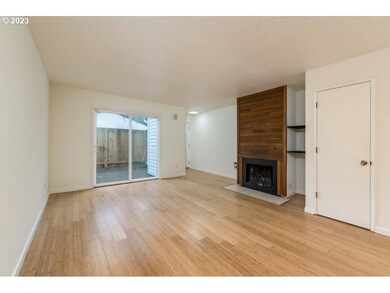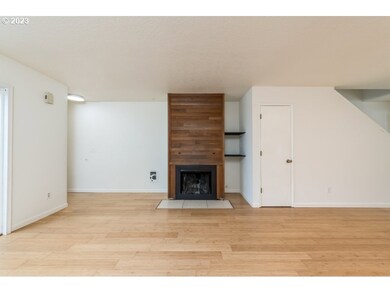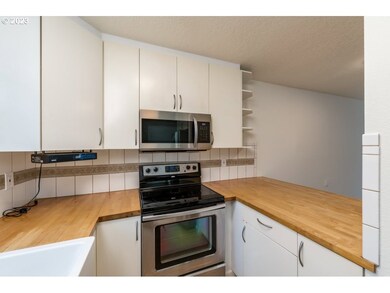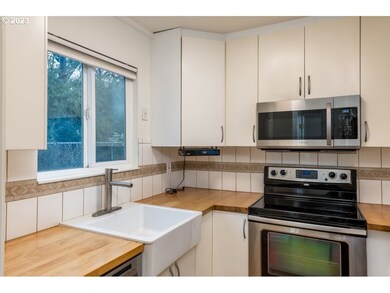
$309,900
- 3 Beds
- 3 Baths
- 1,206 Sq Ft
- 29530 SW Volley St
- Unit 26
- Wilsonville, OR
Charming condo in the heart of Wilsonville! This home features lots of fresh updates including a bright, beautiful kitchen with tile countertops. Enjoy peaceful views as it backs to green space, plus the convenience of an attached garage. Cozy up by the wood-burning fireplace in the inviting living area. Located near parks and local amenities. HOA includes w/s/g, ext. maintenance, landscaping,
Juan Vasquez WINDERMERE HERITAGE

