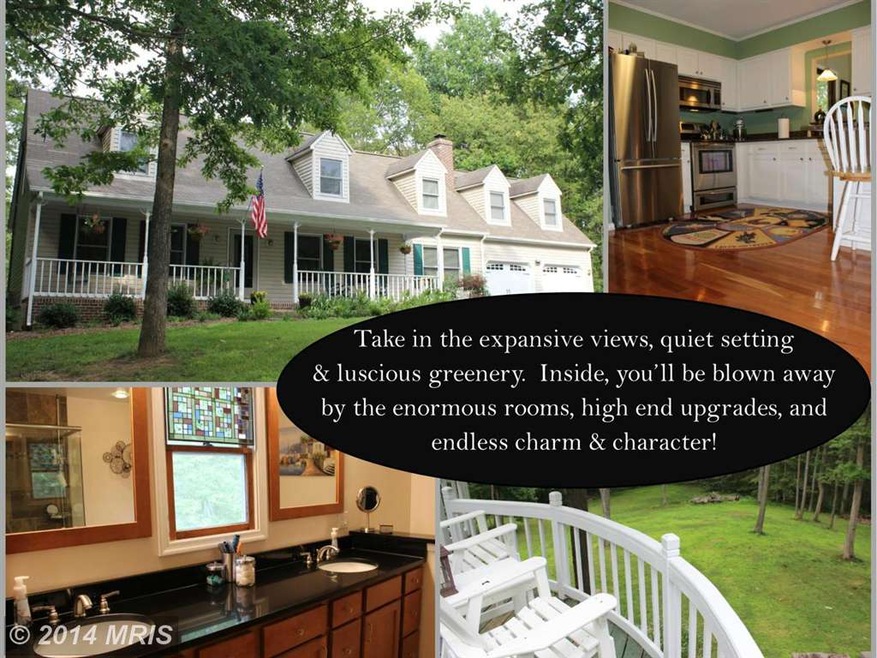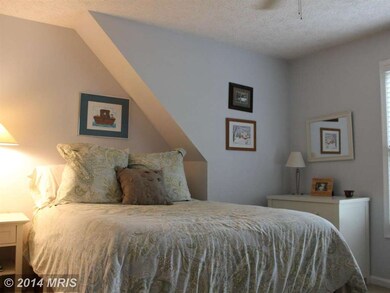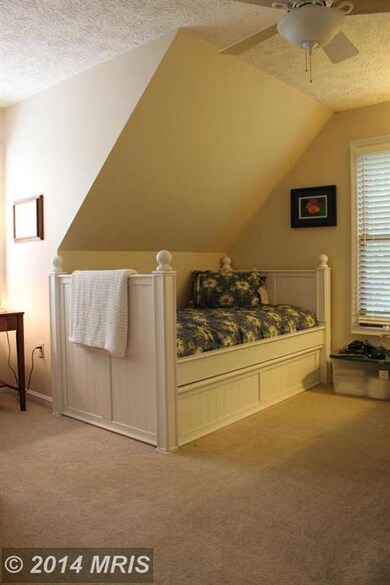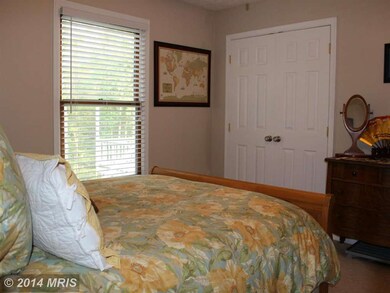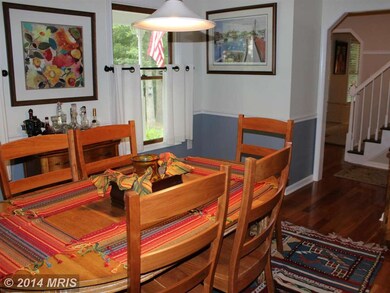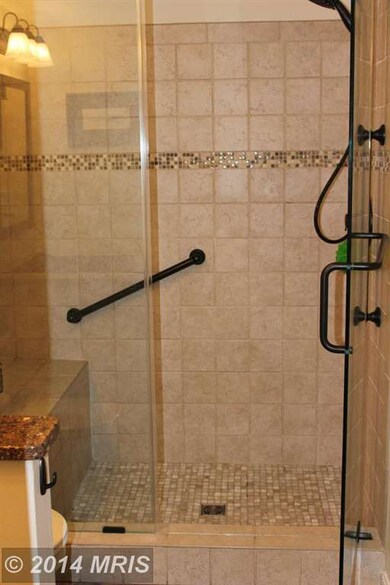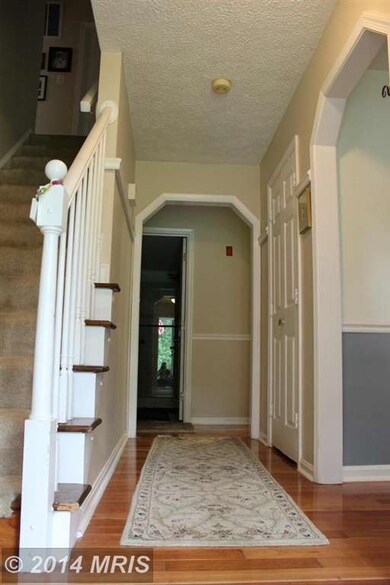
28748 Burroughs Ct Mechanicsville, MD 20659
Highlights
- Horses Allowed On Property
- Cape Cod Architecture
- Wood Burning Stove
- View of Trees or Woods
- Deck
- Private Lot
About This Home
As of March 2022Expansive views, quiet setting & luscious greenery. 3.14 acres on a quiet cul-de-sac. Inside you will feel right at home in the warmth of this charming cape cod. Upgrades will surprise you in every room. 4 Bedrooms, 2 office spaces (1 with a private entrance and bathroom), Elegant kitchen/SS appliances, 4 Bathrooms,Oversized garage w/built-ins & wood burning stove, extensive hardscape & Landscape
Last Agent to Sell the Property
RE/MAX One License #0225250218 Listed on: 07/10/2014

Home Details
Home Type
- Single Family
Est. Annual Taxes
- $3,347
Year Built
- Built in 1992 | Remodeled in 2008
Lot Details
- 3.15 Acre Lot
- Cul-De-Sac
- Partially Fenced Property
- Stone Retaining Walls
- Decorative Fence
- Board Fence
- Landscaped
- Extensive Hardscape
- No Through Street
- Private Lot
- Secluded Lot
- Partially Wooded Lot
- Backs to Trees or Woods
- Property is zoned RPD
Parking
- 2 Car Attached Garage
- Front Facing Garage
- Off-Street Parking
Property Views
- Woods
- Pasture
- Garden
Home Design
- Cape Cod Architecture
- Bump-Outs
- Frame Construction
Interior Spaces
- 3,176 Sq Ft Home
- Property has 2 Levels
- Chair Railings
- Crown Molding
- 2 Fireplaces
- Wood Burning Stove
- Fireplace With Glass Doors
- Screen For Fireplace
- Fireplace Mantel
- Family Room Off Kitchen
- Dining Area
- Wood Flooring
- Flood Lights
- Washer and Dryer Hookup
Kitchen
- Breakfast Area or Nook
- Eat-In Kitchen
- Gas Oven or Range
- Cooktop with Range Hood
- Microwave
- Dishwasher
- Upgraded Countertops
Bedrooms and Bathrooms
- 4 Bedrooms | 1 Main Level Bedroom
- En-Suite Bathroom
- 4 Full Bathrooms
Outdoor Features
- Stream or River on Lot
- Deck
- Patio
- Shed
- Porch
Utilities
- Central Air
- Heating System Uses Oil
- Heat Pump System
- Well
- Electric Water Heater
- Septic Tank
Additional Features
- Energy-Efficient Appliances
- Horses Allowed On Property
Community Details
- No Home Owners Association
Listing and Financial Details
- Tax Lot 4
- Assessor Parcel Number 1905052521
Ownership History
Purchase Details
Purchase Details
Home Financials for this Owner
Home Financials are based on the most recent Mortgage that was taken out on this home.Purchase Details
Home Financials for this Owner
Home Financials are based on the most recent Mortgage that was taken out on this home.Purchase Details
Home Financials for this Owner
Home Financials are based on the most recent Mortgage that was taken out on this home.Purchase Details
Home Financials for this Owner
Home Financials are based on the most recent Mortgage that was taken out on this home.Purchase Details
Home Financials for this Owner
Home Financials are based on the most recent Mortgage that was taken out on this home.Purchase Details
Purchase Details
Purchase Details
Similar Homes in Mechanicsville, MD
Home Values in the Area
Average Home Value in this Area
Purchase History
| Date | Type | Sale Price | Title Company |
|---|---|---|---|
| Deed | -- | -- | |
| Special Warranty Deed | $530,000 | Capitol Title | |
| Deed | $450,000 | Maryland Trust T&E Llc | |
| Deed | $415,000 | First American Title Ins Co | |
| Deed | -- | -- | |
| Deed | -- | -- | |
| Deed | $330,000 | -- | |
| Deed | $330,000 | -- | |
| Deed | $313,000 | -- |
Mortgage History
| Date | Status | Loan Amount | Loan Type |
|---|---|---|---|
| Previous Owner | $542,190 | VA | |
| Previous Owner | $466,370 | VA | |
| Previous Owner | $466,200 | VA | |
| Previous Owner | $422,134 | VA | |
| Previous Owner | $25,000 | Stand Alone Second | |
| Previous Owner | $304,000 | Purchase Money Mortgage | |
| Previous Owner | $304,000 | Purchase Money Mortgage | |
| Closed | -- | No Value Available |
Property History
| Date | Event | Price | Change | Sq Ft Price |
|---|---|---|---|---|
| 03/15/2022 03/15/22 | Sold | $530,000 | +1.0% | $165 / Sq Ft |
| 01/25/2022 01/25/22 | Price Changed | $525,000 | -4.5% | $164 / Sq Ft |
| 01/25/2022 01/25/22 | Price Changed | $550,000 | 0.0% | $172 / Sq Ft |
| 01/18/2022 01/18/22 | For Sale | $550,000 | +22.2% | $172 / Sq Ft |
| 08/31/2020 08/31/20 | Sold | $450,000 | 0.0% | $140 / Sq Ft |
| 07/30/2020 07/30/20 | Pending | -- | -- | -- |
| 07/29/2020 07/29/20 | For Sale | $449,900 | 0.0% | $140 / Sq Ft |
| 11/01/2017 11/01/17 | Rented | $2,500 | 0.0% | -- |
| 11/01/2017 11/01/17 | Under Contract | -- | -- | -- |
| 08/15/2017 08/15/17 | For Rent | $2,500 | 0.0% | -- |
| 01/02/2015 01/02/15 | Sold | $415,000 | -5.7% | $131 / Sq Ft |
| 10/22/2014 10/22/14 | Pending | -- | -- | -- |
| 08/25/2014 08/25/14 | Price Changed | $439,999 | -2.2% | $139 / Sq Ft |
| 07/10/2014 07/10/14 | For Sale | $449,999 | -- | $142 / Sq Ft |
Tax History Compared to Growth
Tax History
| Year | Tax Paid | Tax Assessment Tax Assessment Total Assessment is a certain percentage of the fair market value that is determined by local assessors to be the total taxable value of land and additions on the property. | Land | Improvement |
|---|---|---|---|---|
| 2025 | $162 | $515,700 | $0 | $0 |
| 2024 | $162 | $488,800 | $126,700 | $362,100 |
| 2023 | $160 | $462,333 | $0 | $0 |
| 2022 | $4,734 | $435,867 | $0 | $0 |
| 2021 | $4,454 | $409,400 | $120,700 | $288,700 |
| 2020 | $4,344 | $399,100 | $0 | $0 |
| 2019 | $4,234 | $388,800 | $0 | $0 |
| 2018 | $4,102 | $378,500 | $115,700 | $262,800 |
| 2017 | $3,889 | $359,933 | $0 | $0 |
| 2016 | -- | $341,367 | $0 | $0 |
| 2015 | $3,742 | $322,800 | $0 | $0 |
| 2014 | $3,742 | $322,800 | $0 | $0 |
Agents Affiliated with this Home
-
Dawn Riley

Seller's Agent in 2022
Dawn Riley
RE/MAX
(443) 532-2430
237 Total Sales
-
Nikki Threatt

Seller Co-Listing Agent in 2022
Nikki Threatt
RE/MAX
(202) 603-5159
59 Total Sales
-
Jessica Shipman

Buyer's Agent in 2022
Jessica Shipman
Century 21 New Millennium
(410) 610-2042
37 Total Sales
-
Christina Wolfrum

Seller's Agent in 2020
Christina Wolfrum
RE/MAX
(240) 587-1687
32 Total Sales
-
Chris Hill

Buyer's Agent in 2017
Chris Hill
Century 21 New Millennium
(410) 610-9032
115 Total Sales
Map
Source: Bright MLS
MLS Number: 1003104588
APN: 05-052521
- 39620 Ellen Ct
- 39352 Wood Duck Ct
- 39338 Cooney Neck Rd
- 48320 Multiflora Ln
- 27983 Cathedral Dr
- 39966 Claires Dr
- 29542 Carol Ln
- 0 Carol Ln
- 28475 Lockes Hill Rd
- 29697 Dogwood Cir
- 27691 Valley Wood Ct
- 29823 Hillview Dr
- 29853 Hillview Dr
- 0 Hillview Dr
- 29846 Skyview Dr
- 0 Three Notch Rd Unit MDSM2026486
- 0 Three Notch Rd Unit MDSM2026484
- 29954 Richard Cir
- 29884 Rooftop Cir
- 28560 Plateau Ln
