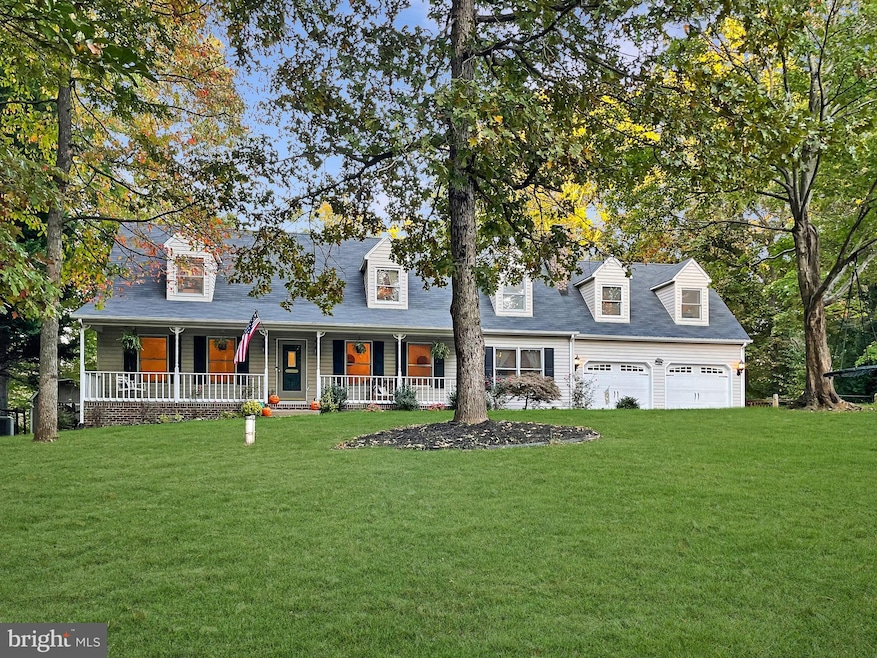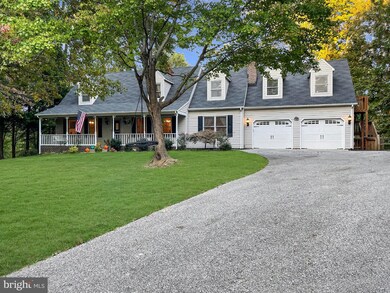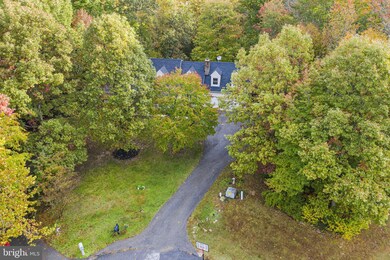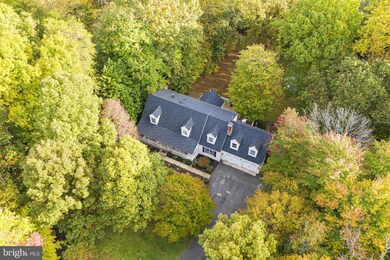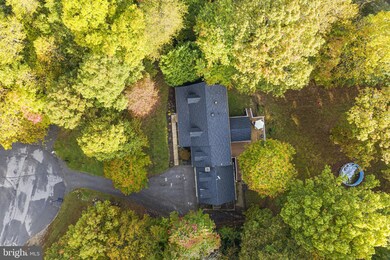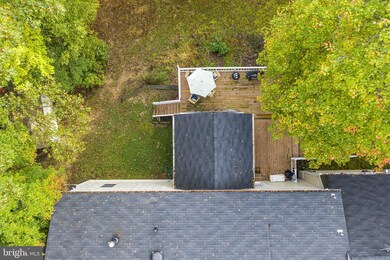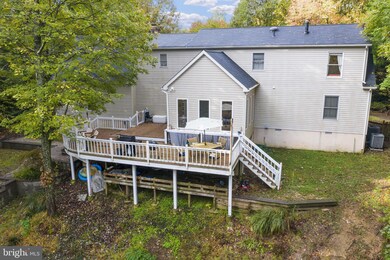
28748 Burroughs Ct Mechanicsville, MD 20659
Highlights
- Cape Cod Architecture
- No HOA
- Shed
- 2 Fireplaces
- 2 Car Attached Garage
- Central Air
About This Home
As of March 2022Ready, set, go! How often does a property this adorable, this on-trend, this updated, come on the market all on 3 acres. Located off a quiet cul- de- sac and a yard that you will dreamily fall in love with. This home will wow you with thoughtful interior details and design! Plucked from the pages of Magnolia, this adorable home is everything you've got pinned and more! Enjoy this newly updated home, gleaming floors, expansive deck and patio outdoor living spaces, and so much more!
Done in neutral colors you'll be able to move right in and blend your style effortlessly into this home. House is equipped with an apartment which is the 5th bedroom. All in a great location that is close to shopping, Pax, DC, & Joint Base Andrews, Indian Head and main roadways for commuters. Don't miss it!! More photos and info to come.
Home Details
Home Type
- Single Family
Est. Annual Taxes
- $4,340
Year Built
- Built in 1992
Lot Details
- 3.15 Acre Lot
- Property is zoned RPD
Parking
- 2 Car Attached Garage
- Garage Door Opener
- Driveway
Home Design
- Cape Cod Architecture
- Vinyl Siding
Interior Spaces
- 3,203 Sq Ft Home
- Property has 2 Levels
- Ceiling Fan
- 2 Fireplaces
- Crawl Space
Kitchen
- Stove
- Built-In Microwave
- ENERGY STAR Qualified Refrigerator
- Dishwasher
Bedrooms and Bathrooms
Utilities
- Central Air
- Heat Pump System
- Vented Exhaust Fan
- Well
- Electric Water Heater
- On Site Septic
Additional Features
- ENERGY STAR Qualified Equipment
- Shed
Community Details
- No Home Owners Association
- Shady Dale Subdivision
Listing and Financial Details
- Assessor Parcel Number 1905052521
Ownership History
Purchase Details
Purchase Details
Home Financials for this Owner
Home Financials are based on the most recent Mortgage that was taken out on this home.Purchase Details
Home Financials for this Owner
Home Financials are based on the most recent Mortgage that was taken out on this home.Purchase Details
Home Financials for this Owner
Home Financials are based on the most recent Mortgage that was taken out on this home.Purchase Details
Home Financials for this Owner
Home Financials are based on the most recent Mortgage that was taken out on this home.Purchase Details
Home Financials for this Owner
Home Financials are based on the most recent Mortgage that was taken out on this home.Purchase Details
Purchase Details
Purchase Details
Similar Homes in Mechanicsville, MD
Home Values in the Area
Average Home Value in this Area
Purchase History
| Date | Type | Sale Price | Title Company |
|---|---|---|---|
| Deed | -- | -- | |
| Special Warranty Deed | $530,000 | Capitol Title | |
| Deed | $450,000 | Maryland Trust T&E Llc | |
| Deed | $415,000 | First American Title Ins Co | |
| Deed | -- | -- | |
| Deed | -- | -- | |
| Deed | $330,000 | -- | |
| Deed | $330,000 | -- | |
| Deed | $313,000 | -- |
Mortgage History
| Date | Status | Loan Amount | Loan Type |
|---|---|---|---|
| Previous Owner | $542,190 | VA | |
| Previous Owner | $466,370 | VA | |
| Previous Owner | $466,200 | VA | |
| Previous Owner | $422,134 | VA | |
| Previous Owner | $25,000 | Stand Alone Second | |
| Previous Owner | $304,000 | Purchase Money Mortgage | |
| Previous Owner | $304,000 | Purchase Money Mortgage | |
| Closed | -- | No Value Available |
Property History
| Date | Event | Price | Change | Sq Ft Price |
|---|---|---|---|---|
| 03/15/2022 03/15/22 | Sold | $530,000 | +1.0% | $165 / Sq Ft |
| 01/25/2022 01/25/22 | Price Changed | $525,000 | -4.5% | $164 / Sq Ft |
| 01/25/2022 01/25/22 | Price Changed | $550,000 | 0.0% | $172 / Sq Ft |
| 01/18/2022 01/18/22 | For Sale | $550,000 | +22.2% | $172 / Sq Ft |
| 08/31/2020 08/31/20 | Sold | $450,000 | 0.0% | $140 / Sq Ft |
| 07/30/2020 07/30/20 | Pending | -- | -- | -- |
| 07/29/2020 07/29/20 | For Sale | $449,900 | 0.0% | $140 / Sq Ft |
| 11/01/2017 11/01/17 | Rented | $2,500 | 0.0% | -- |
| 11/01/2017 11/01/17 | Under Contract | -- | -- | -- |
| 08/15/2017 08/15/17 | For Rent | $2,500 | 0.0% | -- |
| 01/02/2015 01/02/15 | Sold | $415,000 | -5.7% | $131 / Sq Ft |
| 10/22/2014 10/22/14 | Pending | -- | -- | -- |
| 08/25/2014 08/25/14 | Price Changed | $439,999 | -2.2% | $139 / Sq Ft |
| 07/10/2014 07/10/14 | For Sale | $449,999 | -- | $142 / Sq Ft |
Tax History Compared to Growth
Tax History
| Year | Tax Paid | Tax Assessment Tax Assessment Total Assessment is a certain percentage of the fair market value that is determined by local assessors to be the total taxable value of land and additions on the property. | Land | Improvement |
|---|---|---|---|---|
| 2025 | $162 | $515,700 | $0 | $0 |
| 2024 | $162 | $488,800 | $126,700 | $362,100 |
| 2023 | $160 | $462,333 | $0 | $0 |
| 2022 | $4,734 | $435,867 | $0 | $0 |
| 2021 | $4,454 | $409,400 | $120,700 | $288,700 |
| 2020 | $4,344 | $399,100 | $0 | $0 |
| 2019 | $4,234 | $388,800 | $0 | $0 |
| 2018 | $4,102 | $378,500 | $115,700 | $262,800 |
| 2017 | $3,889 | $359,933 | $0 | $0 |
| 2016 | -- | $341,367 | $0 | $0 |
| 2015 | $3,742 | $322,800 | $0 | $0 |
| 2014 | $3,742 | $322,800 | $0 | $0 |
Agents Affiliated with this Home
-
Dawn Riley

Seller's Agent in 2022
Dawn Riley
RE/MAX
(443) 532-2430
237 Total Sales
-
Nikki Threatt

Seller Co-Listing Agent in 2022
Nikki Threatt
RE/MAX
(202) 603-5159
59 Total Sales
-
Jessica Shipman

Buyer's Agent in 2022
Jessica Shipman
Century 21 New Millennium
(410) 610-2042
37 Total Sales
-
Christina Wolfrum

Seller's Agent in 2020
Christina Wolfrum
RE/MAX
(240) 587-1687
32 Total Sales
-
Chris Hill

Buyer's Agent in 2017
Chris Hill
Century 21 New Millennium
(410) 610-9032
115 Total Sales
Map
Source: Bright MLS
MLS Number: MDSM2004290
APN: 05-052521
- 39620 Ellen Ct
- 39352 Wood Duck Ct
- 39338 Cooney Neck Rd
- 48320 Multiflora Ln
- 27983 Cathedral Dr
- 39966 Claires Dr
- 29542 Carol Ln
- 0 Carol Ln
- 28475 Lockes Hill Rd
- 29697 Dogwood Cir
- 27691 Valley Wood Ct
- 29823 Hillview Dr
- 29853 Hillview Dr
- 0 Hillview Dr
- 29846 Skyview Dr
- 0 Three Notch Rd Unit MDSM2026486
- 0 Three Notch Rd Unit MDSM2026484
- 29954 Richard Cir
- 29884 Rooftop Cir
- 28560 Plateau Ln
