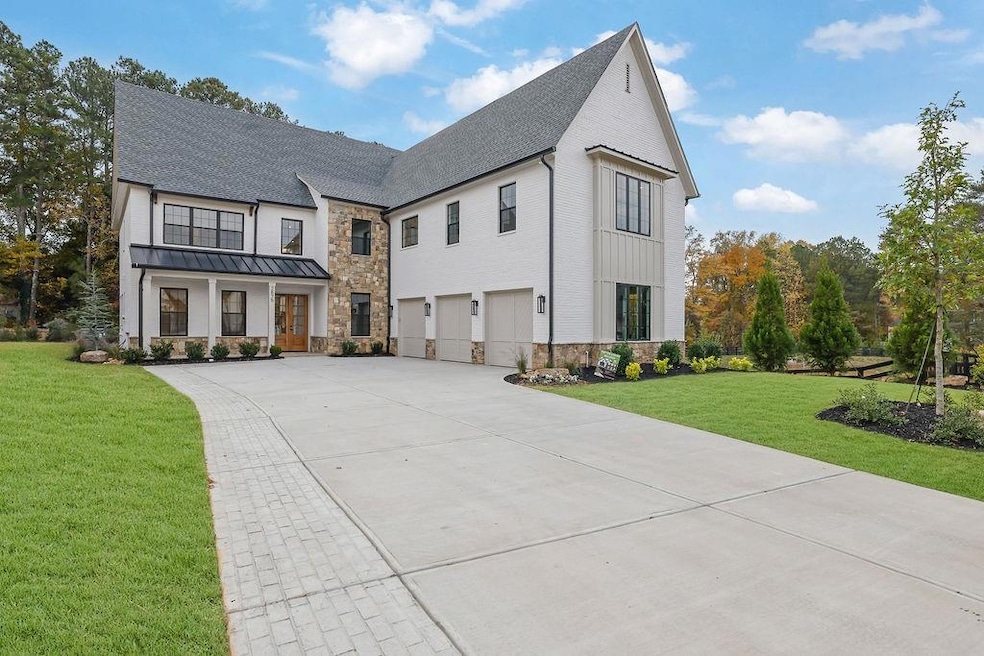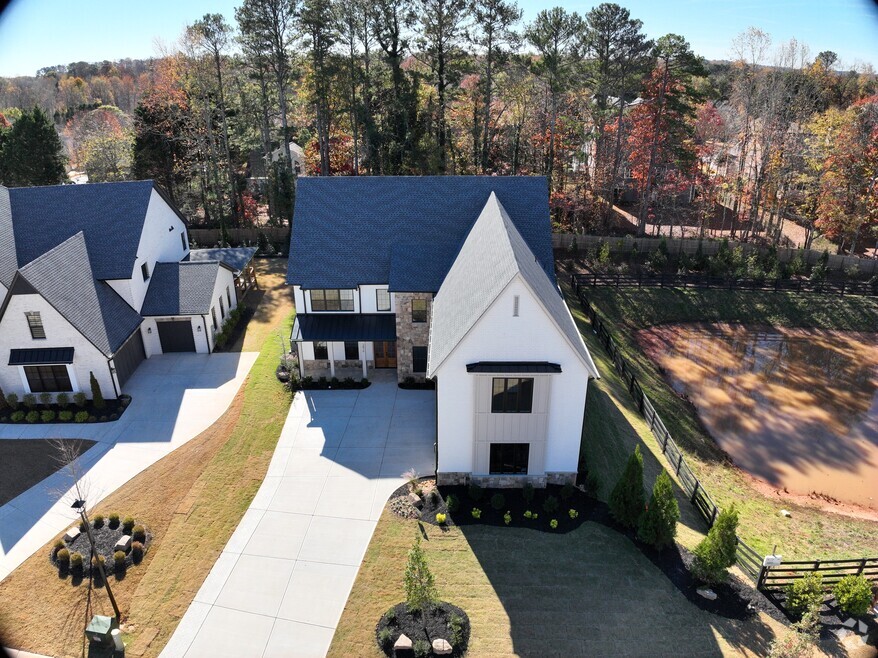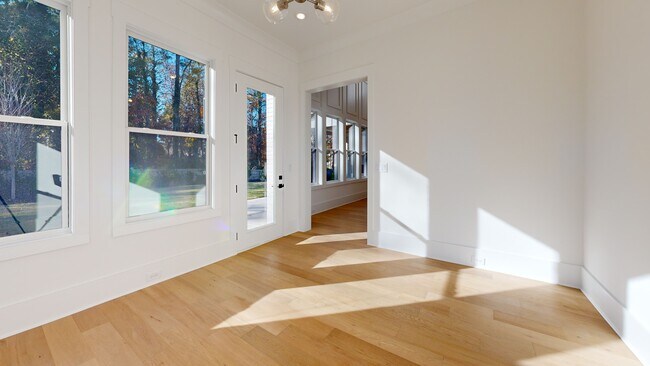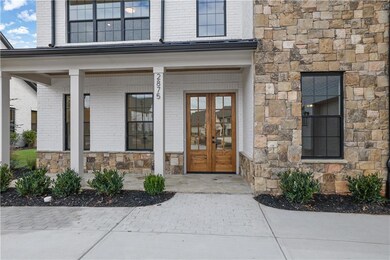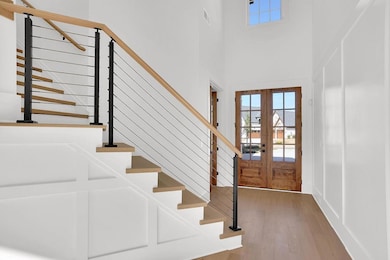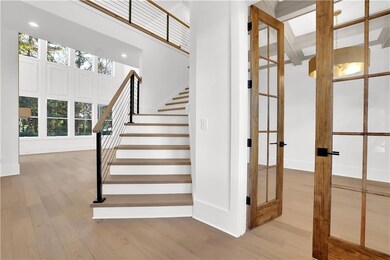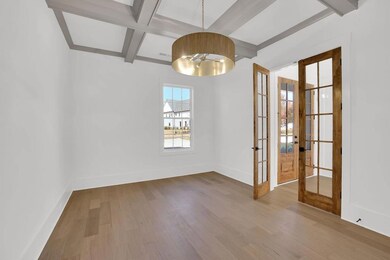
$699,000 New Construction
- 4 Beds
- 3.5 Baths
- 2,651 Sq Ft
- 343 Sugarview Rd
- Sugar Hill, GA
Discover the perfect fusion of luxury and leisure at Skyview on Broad, nestled in the heart of Downtown Sugar Hill. Kittle Homes,a 2 time Obie award recipient proudly presents a stunning new collection of three-story luxury townhomes, thoughtfully designed to complement your lifestyle. Entertain with ease in this expansive floorplan. Kitchen features sleek hood vented to the exterior, quartz
Michelle Healy Atlanta Communities
