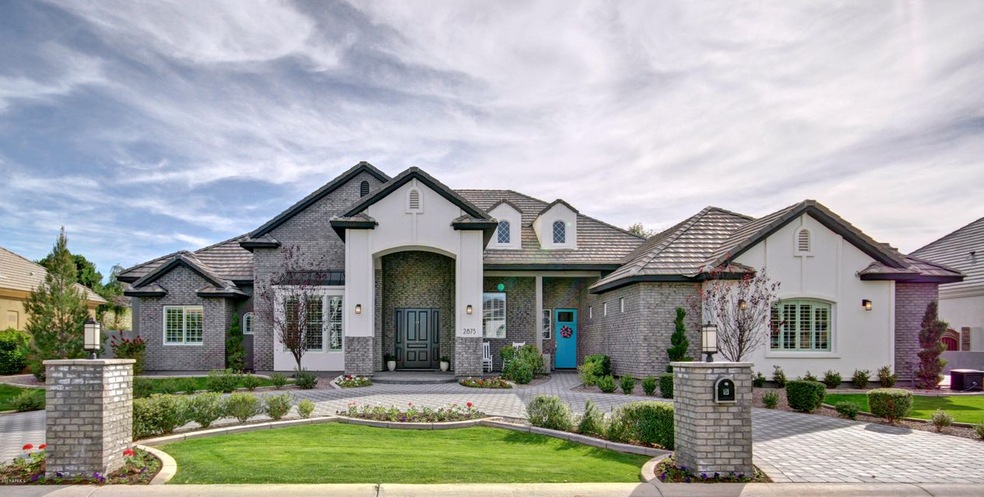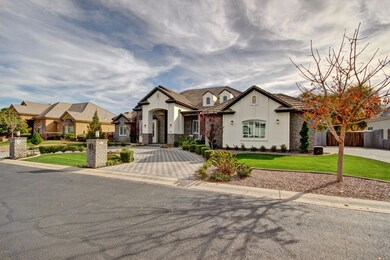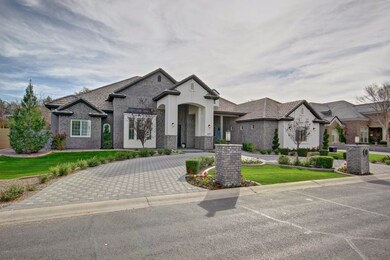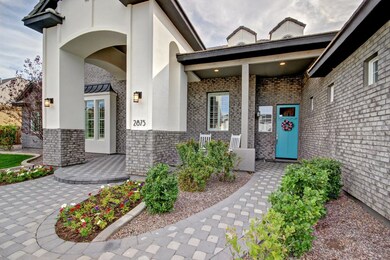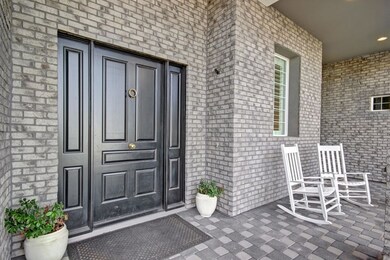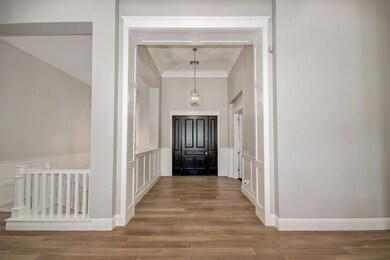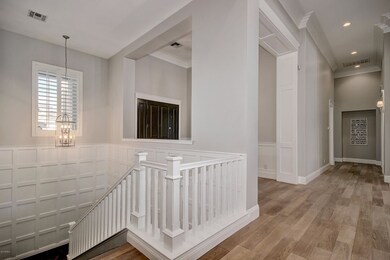
2875 E Sandy Ct Gilbert, AZ 85297
Higley NeighborhoodHighlights
- Heated Pool
- RV Gated
- Gated Community
- San Tan Elementary School Rated A
- Gated Parking
- 0.42 Acre Lot
About This Home
As of December 2021STUNNING Luxury Home on a private cul-de-sac in Gilbert’s Premier Gated Community WHITEWING AT HIGLEY! Avoid building hassles and get this like NEW custom built beauty. No expense was spared. Gorgeous designer interior with classic architectural elements throughout. Light, bright & modern! Classy upgrades & clean lines are the perfect balance of tradition and trend. Gourmet Kitchen features Huge Marble Wrapped Island, Granite Counters at the perimeter, state-of-the-art Wolf Appliances, 2 Dishwashers, Ice Maker, Pot Filler and Spacious Walk-In Pantry. Featuring 5 Bedrooms w/ walk-in closets, 3 Full Baths – 2 Half Baths, His & Her Offices, Mud Room w/ Lockers & large Laundry with 2 washer/dryer hookups. Soft Water & RO, Central Vac and Spray foam insulation. Giant Basement has 2 Bedrooms & Full Bathroom (dual vanities, toilet, urinal & shower), Huge Game Room, Exercise Room and large storage areas! Master Suite has a private exit, walk-in closet w/ stacked washer/dryer, Stunning Spa like Shower and Freestanding Tub. Control 4 Home Automation allows you to control music, security, pool, lights, etc. remotely. Entertain in the spectacular backyard oasis! Heated Diving Pool & Spa and newly installed (July 2016) impeccably groomed landscaping w/ Travertine Pavers, Synthetic Grass, 3 Pergolas, Firepit, Built-In BBQ & In Ground Trampoline. Steps away from the 6.5 acre lush green park located at the center of the neighborhood w/ walking path and playground area. Enjoy nearby 202 fwy access, San Tan Mall w/ tons of shopping/dining/theatre, Costco, Sam's Club, Walmart, Winco, Discovery Park, Hospitals and Top Rated Schools. Beautiful Temple view at the end of your private cul-de-sac. Be sure to check out the detailed list of the incredible upgrades & features in the Documents tab & enjoy the cinematic video (Click Photos Tab, then Video Link) of this ONE OF A KIND home!
Last Agent to Sell the Property
HomeSmart Brokerage Phone: 602-321-3213 License #SA645221000 Listed on: 02/15/2017

Last Buyer's Agent
Brian Bair
OfferPad Brokerage, LLC License #SA569401000
Home Details
Home Type
- Single Family
Est. Annual Taxes
- $9,513
Year Built
- Built in 2013
Lot Details
- 0.42 Acre Lot
- Cul-De-Sac
- Private Streets
- Block Wall Fence
- Artificial Turf
- Sprinklers on Timer
- Grass Covered Lot
HOA Fees
- $152 Monthly HOA Fees
Parking
- 3 Car Direct Access Garage
- 7 Open Parking Spaces
- Side or Rear Entrance to Parking
- Garage Door Opener
- Circular Driveway
- Gated Parking
- RV Gated
Home Design
- Brick Exterior Construction
- Wood Frame Construction
- Spray Foam Insulation
- Tile Roof
- Stucco
Interior Spaces
- 6,257 Sq Ft Home
- 1-Story Property
- Wet Bar
- Central Vacuum
- Vaulted Ceiling
- Ceiling Fan
- Gas Fireplace
- Double Pane Windows
- Low Emissivity Windows
- Family Room with Fireplace
- Finished Basement
- Basement Fills Entire Space Under The House
Kitchen
- Eat-In Kitchen
- Breakfast Bar
- Built-In Microwave
- Kitchen Island
- Granite Countertops
Flooring
- Wood
- Carpet
- Tile
Bedrooms and Bathrooms
- 5 Bedrooms
- Primary Bathroom is a Full Bathroom
- 5 Bathrooms
- Dual Vanity Sinks in Primary Bathroom
- Bathtub With Separate Shower Stall
Home Security
- Security System Owned
- Smart Home
Pool
- Heated Pool
- Pool Pump
- Diving Board
- Heated Spa
Outdoor Features
- Covered patio or porch
- Fire Pit
- Built-In Barbecue
- Playground
Schools
- San Tan Elementary School
- Sossaman Middle School
- Higley High School
Utilities
- Refrigerated Cooling System
- Zoned Heating
- Heating System Uses Natural Gas
- Water Filtration System
- Tankless Water Heater
- High Speed Internet
- Cable TV Available
Listing and Financial Details
- Tax Lot 37
- Assessor Parcel Number 304-52-103
Community Details
Overview
- Association fees include ground maintenance
- City Property Mgmt Association, Phone Number (602) 437-4777
- Built by Custom
- Whitewing At Higley Subdivision
Recreation
- Community Playground
- Bike Trail
Security
- Gated Community
Ownership History
Purchase Details
Home Financials for this Owner
Home Financials are based on the most recent Mortgage that was taken out on this home.Purchase Details
Home Financials for this Owner
Home Financials are based on the most recent Mortgage that was taken out on this home.Purchase Details
Home Financials for this Owner
Home Financials are based on the most recent Mortgage that was taken out on this home.Purchase Details
Home Financials for this Owner
Home Financials are based on the most recent Mortgage that was taken out on this home.Purchase Details
Home Financials for this Owner
Home Financials are based on the most recent Mortgage that was taken out on this home.Purchase Details
Home Financials for this Owner
Home Financials are based on the most recent Mortgage that was taken out on this home.Purchase Details
Home Financials for this Owner
Home Financials are based on the most recent Mortgage that was taken out on this home.Purchase Details
Purchase Details
Home Financials for this Owner
Home Financials are based on the most recent Mortgage that was taken out on this home.Purchase Details
Purchase Details
Home Financials for this Owner
Home Financials are based on the most recent Mortgage that was taken out on this home.Purchase Details
Similar Homes in the area
Home Values in the Area
Average Home Value in this Area
Purchase History
| Date | Type | Sale Price | Title Company |
|---|---|---|---|
| Warranty Deed | $2,300,000 | Fidelity Natl Ttl Agcy Inc | |
| Warranty Deed | $1,350,000 | First American Title | |
| Interfamily Deed Transfer | -- | Accommodation | |
| Interfamily Deed Transfer | -- | Driggs Title Agency Inc | |
| Interfamily Deed Transfer | -- | Lawyers Title Of Arizona Inc | |
| Interfamily Deed Transfer | -- | Lawyers Title Of Arizona Inc | |
| Interfamily Deed Transfer | -- | None Available | |
| Interfamily Deed Transfer | -- | Lawyers Title Of Arizona Inc | |
| Warranty Deed | $150,000 | Lawyers Title Of Arizona Inc | |
| Warranty Deed | $150,000 | Lawyers Title Of Arizona Inc | |
| Warranty Deed | -- | None Available | |
| Warranty Deed | $125,000 | American Title Service Agenc | |
| Interfamily Deed Transfer | -- | None Available | |
| Warranty Deed | $375,000 | Security Title Agency Inc | |
| Cash Sale Deed | $179,980 | Security Title Agency |
Mortgage History
| Date | Status | Loan Amount | Loan Type |
|---|---|---|---|
| Open | $1,100,000 | New Conventional | |
| Previous Owner | $1,100,000 | New Conventional | |
| Previous Owner | $1,075,000 | Adjustable Rate Mortgage/ARM | |
| Previous Owner | $215,000 | Adjustable Rate Mortgage/ARM | |
| Previous Owner | $950,000 | New Conventional | |
| Previous Owner | $950,000 | New Conventional | |
| Previous Owner | $798,388 | New Conventional | |
| Previous Owner | $105,000 | Purchase Money Mortgage | |
| Previous Owner | $120,000 | Seller Take Back | |
| Previous Owner | $93,750 | New Conventional | |
| Previous Owner | $281,200 | New Conventional |
Property History
| Date | Event | Price | Change | Sq Ft Price |
|---|---|---|---|---|
| 12/13/2021 12/13/21 | Sold | $2,300,000 | -4.2% | $368 / Sq Ft |
| 12/09/2021 12/09/21 | Price Changed | $2,400,000 | 0.0% | $384 / Sq Ft |
| 11/11/2021 11/11/21 | Pending | -- | -- | -- |
| 10/14/2021 10/14/21 | For Sale | $2,400,000 | +77.8% | $384 / Sq Ft |
| 03/31/2017 03/31/17 | Sold | $1,350,000 | -3.5% | $216 / Sq Ft |
| 02/27/2017 02/27/17 | Pending | -- | -- | -- |
| 02/24/2017 02/24/17 | For Sale | $1,399,000 | 0.0% | $224 / Sq Ft |
| 02/21/2017 02/21/17 | Pending | -- | -- | -- |
| 02/15/2017 02/15/17 | For Sale | $1,399,000 | -- | $224 / Sq Ft |
Tax History Compared to Growth
Tax History
| Year | Tax Paid | Tax Assessment Tax Assessment Total Assessment is a certain percentage of the fair market value that is determined by local assessors to be the total taxable value of land and additions on the property. | Land | Improvement |
|---|---|---|---|---|
| 2025 | $9,151 | $111,884 | -- | -- |
| 2024 | $9,922 | $106,556 | -- | -- |
| 2023 | $9,922 | $167,710 | $33,540 | $134,170 |
| 2022 | $9,513 | $114,470 | $22,890 | $91,580 |
| 2021 | $9,631 | $111,880 | $22,370 | $89,510 |
| 2020 | $9,785 | $98,160 | $19,630 | $78,530 |
| 2019 | $9,483 | $93,570 | $18,710 | $74,860 |
| 2018 | $9,145 | $88,760 | $17,750 | $71,010 |
| 2017 | $8,814 | $92,530 | $18,500 | $74,030 |
| 2016 | $9,477 | $90,730 | $18,140 | $72,590 |
| 2015 | $8,353 | $88,060 | $17,610 | $70,450 |
Agents Affiliated with this Home
-
Tyler Monsen

Seller's Agent in 2021
Tyler Monsen
Citiea
(602) 301-7205
5 in this area
160 Total Sales
-
Cody Goodman

Buyer's Agent in 2021
Cody Goodman
Gentry Real Estate
(480) 363-5119
1 in this area
32 Total Sales
-
Scott Heywood

Seller's Agent in 2017
Scott Heywood
HomeSmart
(602) 321-3213
14 in this area
80 Total Sales
-
B
Buyer's Agent in 2017
Brian Bair
OfferPad Brokerage, LLC
Map
Source: Arizona Regional Multiple Listing Service (ARMLS)
MLS Number: 5561779
APN: 304-52-103
- 2998 E Waterman Way
- 2896 E Maplewood St
- 3332 S Quinn Ave
- 3120 E Waterman Ct
- 3016 E Maplewood St
- 3038 E Longhorn Dr
- 2697 E Maplewood St
- 2725 E Derringer Ct
- 2659 E Maplewood St
- 2957 E Melrose St
- 3284 E Sandy Way
- 3267 E Maplewood St
- 2506 E Melrose St
- 2699 E Claxton Rd
- 16322 E Fairview St
- 2752 E Pelican Ct
- 3276 E Geronimo Ct
- 3397 E Derringer Way
- 2949 E Athena Ave
- 3046 E Athena Ave
