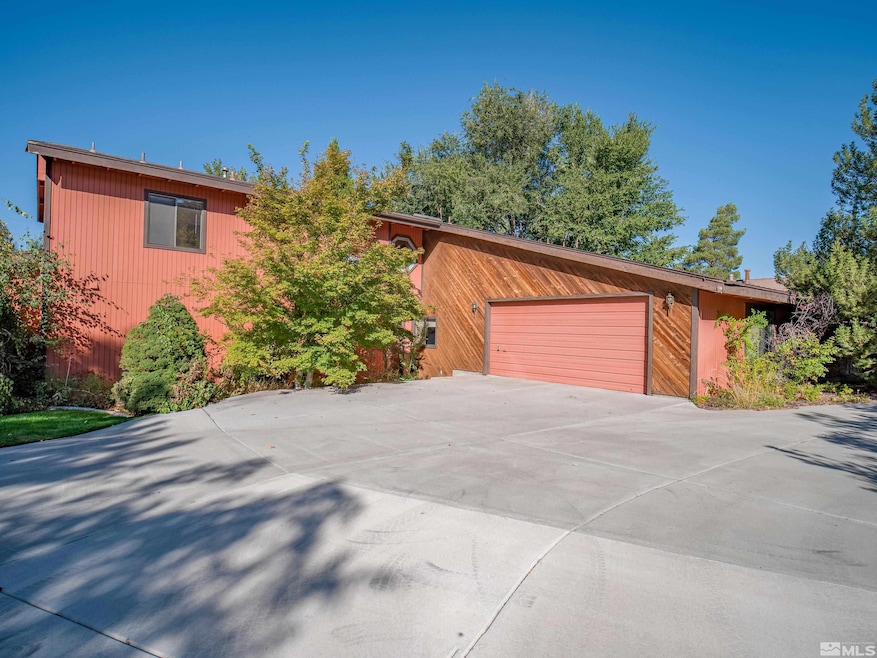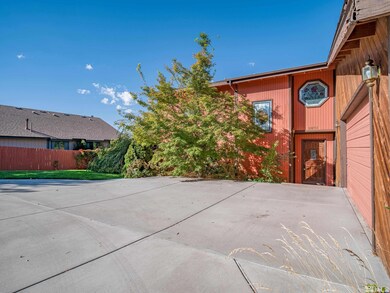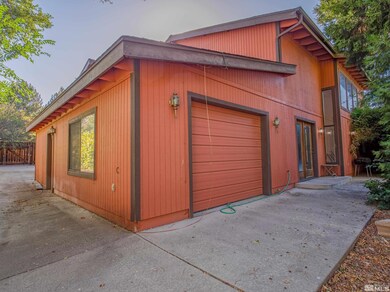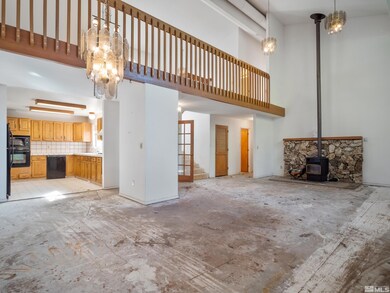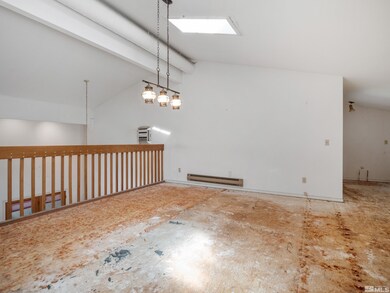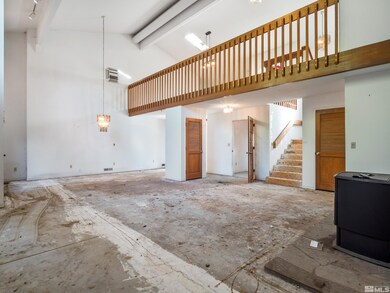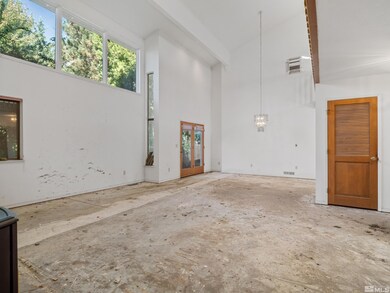
2875 Parkway Dr Reno, NV 89502
Hidden Valley NeighborhoodHighlights
- RV Access or Parking
- Recreation Room
- Jetted Tub in Primary Bathroom
- Mountain View
- Main Floor Primary Bedroom
- 1-minute walk to Link Piazzo Dog Park
About This Home
As of March 2025Opportunity knocks for this fixer upper in beautiful Hidden Valley. This home offers a large great room with high ceilings, downstairs main suite with separate living nook and solarium room. Another amazing feature ahead of it's time is a south side of home solarium for efficient heating practice that distributes heat to lower bedroom and upstairs rooms. Agents...please refer to Private Remarks before submitting offers. Thank you., Upstairs you will find a large loft great for a pool table with mini bar nook and 2 spacious bedrooms with full bathroom. Clean up the landscaping on the side yard for access to the 3rd car garage and incredible mountain views from the backyard. You will love the proximity to the fantastic dog park at the end of the street. This is a CASH ONLY sale and is being sold in "AS IS" condition. Please see Private remarks for additional details.
Home Details
Home Type
- Single Family
Est. Annual Taxes
- $2,983
Year Built
- Built in 1984
Lot Details
- 0.35 Acre Lot
- Back and Front Yard Fenced
- Landscaped
- Level Lot
- Front and Back Yard Sprinklers
- Sprinklers on Timer
- Property is zoned E1
Parking
- 3 Car Attached Garage
- Garage Door Opener
- RV Access or Parking
Property Views
- Mountain
- Desert
- Valley
Home Design
- Slab Foundation
- Pitched Roof
- Shake Roof
- Wood Roof
- Wood Siding
- Stick Built Home
Interior Spaces
- 2,799 Sq Ft Home
- 2-Story Property
- High Ceiling
- Double Pane Windows
- Drapes & Rods
- Blinds
- Entrance Foyer
- Living Room with Fireplace
- Combination Dining and Living Room
- Recreation Room
- Loft
- Bonus Room
- Sun or Florida Room
- Fire and Smoke Detector
Kitchen
- Built-In Oven
- Electric Oven
- Electric Cooktop
- Microwave
- Dishwasher
- Disposal
Bedrooms and Bathrooms
- 3 Bedrooms
- Primary Bedroom on Main
- Walk-In Closet
- Jetted Tub in Primary Bathroom
- Primary Bathroom includes a Walk-In Shower
- Garden Bath
Laundry
- Laundry Room
- Dryer
- Washer
- Sink Near Laundry
- Shelves in Laundry Area
Schools
- Hidden Valley Elementary School
- Vaughn Middle School
- Wooster High School
Utilities
- Refrigerated and Evaporative Cooling System
- Forced Air Heating System
- Heating System Uses Natural Gas
- Pellet Stove burns compressed wood to generate heat
- Wall Furnace
- Baseboard Heating
- Electric Water Heater
- Septic Tank
- Internet Available
- Phone Available
- Cable TV Available
Additional Features
- Solar Heating System
- Patio
Community Details
- No Home Owners Association
- The community has rules related to covenants, conditions, and restrictions
Listing and Financial Details
- Home warranty included in the sale of the property
- Court or third-party approval is required for the sale
- Assessor Parcel Number 05116107
Ownership History
Purchase Details
Home Financials for this Owner
Home Financials are based on the most recent Mortgage that was taken out on this home.Purchase Details
Purchase Details
Similar Homes in the area
Home Values in the Area
Average Home Value in this Area
Purchase History
| Date | Type | Sale Price | Title Company |
|---|---|---|---|
| Bargain Sale Deed | $565,500 | First American Title | |
| Bargain Sale Deed | $465,000 | Founders Title Company Of Nv | |
| Interfamily Deed Transfer | -- | -- |
Mortgage History
| Date | Status | Loan Amount | Loan Type |
|---|---|---|---|
| Open | $452,400 | New Conventional |
Property History
| Date | Event | Price | Change | Sq Ft Price |
|---|---|---|---|---|
| 03/26/2025 03/26/25 | Sold | $565,500 | +2.8% | $202 / Sq Ft |
| 02/05/2025 02/05/25 | Pending | -- | -- | -- |
| 02/03/2025 02/03/25 | For Sale | $550,000 | -- | $196 / Sq Ft |
Tax History Compared to Growth
Tax History
| Year | Tax Paid | Tax Assessment Tax Assessment Total Assessment is a certain percentage of the fair market value that is determined by local assessors to be the total taxable value of land and additions on the property. | Land | Improvement |
|---|---|---|---|---|
| 2025 | $3,071 | $129,830 | $58,188 | $71,643 |
| 2024 | $3,071 | $123,381 | $49,975 | $73,406 |
| 2023 | $2,983 | $120,117 | $49,975 | $70,142 |
| 2022 | $2,900 | $98,095 | $39,235 | $58,860 |
| 2021 | $2,815 | $89,212 | $30,158 | $59,054 |
| 2020 | $2,730 | $90,149 | $30,158 | $59,991 |
| 2019 | $2,650 | $87,795 | $27,864 | $59,931 |
| 2018 | $2,575 | $79,248 | $20,981 | $58,267 |
| 2017 | $2,500 | $78,972 | $20,050 | $58,922 |
| 2016 | $2,437 | $79,648 | $19,817 | $59,831 |
| 2015 | $2,434 | $77,746 | $16,725 | $61,021 |
| 2014 | $2,366 | $72,521 | $13,234 | $59,287 |
| 2013 | -- | $71,578 | $13,234 | $58,344 |
Agents Affiliated with this Home
-
Jason Lococo

Seller's Agent in 2025
Jason Lococo
Intero
(775) 343-5444
4 in this area
398 Total Sales
-
Shannon Root

Buyer's Agent in 2025
Shannon Root
Real Broker LLC
(775) 771-5305
1 in this area
12 Total Sales
Map
Source: Northern Nevada Regional MLS
MLS Number: 250001250
APN: 051-161-07
- 7205 Lingfield Dr
- 3690 Sleepy Hollow Dr
- 7265 Hurst Park Rd
- 2990 Tamarisk Dr
- 2285 Silky Sullivan Ln
- 2196 Pebble Beach Dr
- 5000 Saint Andrews Dr
- 3300 Piazzo Cir
- 2100 Parkway Dr
- 2093 Tamarisk Dr
- 7205 Native Dancer Dr
- 340 Desert Meadow Ct
- 4220 W Hidden Valley Dr
- 5755 Stillmeadow Ct
- 6012 Clear Creek Dr
- 4841 W Hidden Valley Dr
- 115 Mia Vista Ct
- 5979 Hidden Highlands Dr
- 5279 Mira Loma Dr
- 5984 Hidden Highlands Dr
