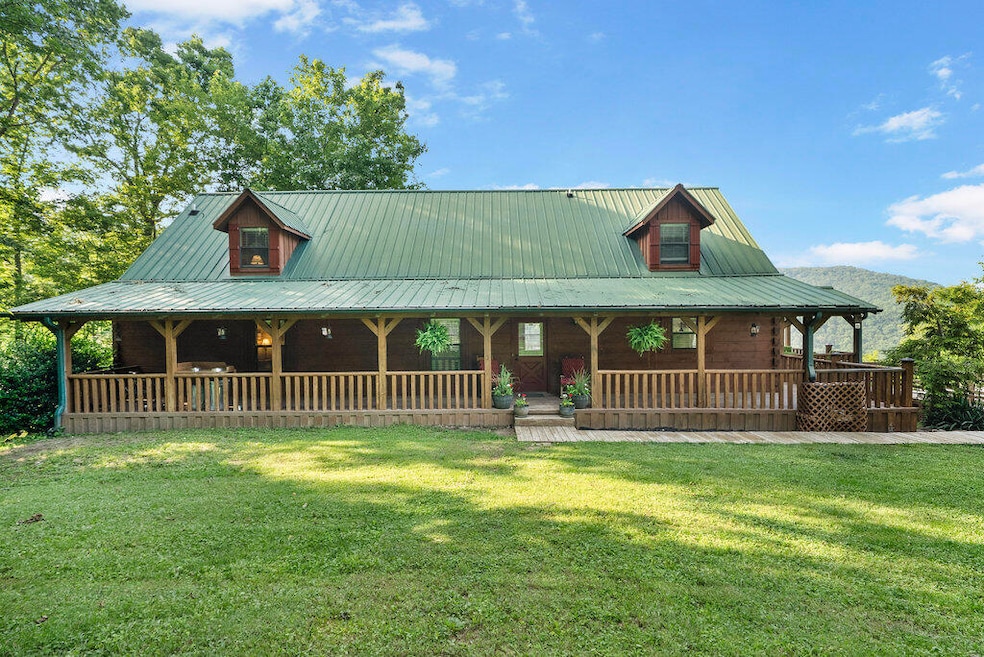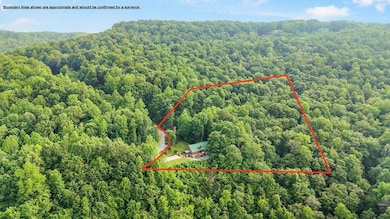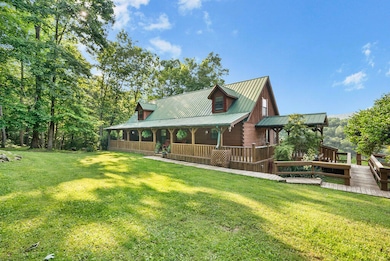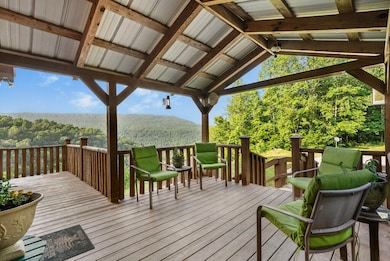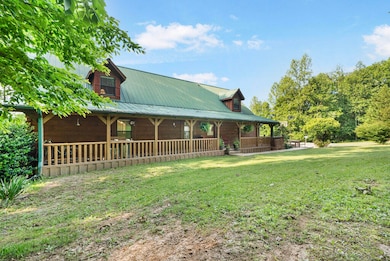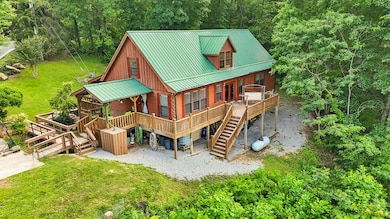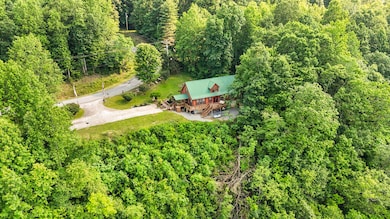2875 Stagecoach Rd Sewanee, TN 37375
Martin Springs NeighborhoodEstimated payment $3,005/month
Highlights
- 5.79 Acre Lot
- Deck
- Vaulted Ceiling
- Bluff on Lot
- Den with Fireplace
- Wood Flooring
About This Home
Looking to get away from it all, this charming 3 bed 3.5 bath cabin is nestled in the woods, offering, peace, privacy, and breathtaking bluff views of the valley below. Situated on 5.79 acres, this 2700 sqft home is the perfect blend of rustic charm and modern convenience located just 5 mins to the nearest interstate exit. Step onto the expansive wrap around porch and take in the panoramic scenery, ideal spot for morning coffee, evening sunsets, or simply soaking in nature's beauty, Inside the open-concept living area features wood accents throughout, with plenty of windows to let in natural light and showcase the nature surrounding you. Each bedroom offers its own bath for ultimate comfort and privacy, while the spacious kitchen with new granite countertops and dinning area with vaulted ceilings and open loft making it perfect for gatherings. The upstairs features, open loft area, another bedroom suite with additional bonus area that could be built out for office space or 4th bedroom. The home includes a cozy fireplace, ample storage, and a layout that works well for full-time living or short term rentals. Tucked away in the side of the mountain giving that ''middle of nowhere'' feel, yet only five minutes from the interstate, this property offers the best of both worlds, serene mountain living with quick access to town conveniences. A 15 minute drive will get you to downtown South Pittsburg, Kimball, Jasper or Sewanee TN. Additional acreage is available for purchase up to 17 acres total of unrestricted wooded property. Home has new upstairs HVAC put in 6/2025, New countertops in kitchen and downstairs bathrooms, most porch railings and boards replaced and braced porch paint has been purchased. Basement workshop with finished space and tons of climate controlled storage. Whether you're looking for a private retreat, a hunting cabin, a place to entertain, or a peaceful homestead, this bluff view beauty is a rare find.
Home Details
Home Type
- Single Family
Est. Annual Taxes
- $1,105
Year Built
- Built in 2001
Lot Details
- 5.79 Acre Lot
- Lot Dimensions are 448 x 667
- Property fronts a county road
- Bluff on Lot
Home Design
- Aluminum Roof
- Log Siding
Interior Spaces
- 2,700 Sq Ft Home
- 2-Story Property
- Vaulted Ceiling
- Living Room
- Dining Room
- Den with Fireplace
- Bonus Room
- Property Views
- Basement
Kitchen
- Free-Standing Electric Range
- Microwave
- Dishwasher
- Granite Countertops
Flooring
- Wood
- Tile
- Vinyl
Bedrooms and Bathrooms
- 3 Bedrooms
- Primary Bedroom on Main
Laundry
- Laundry Room
- Washer and Electric Dryer Hookup
Parking
- Parking Available
- Driveway
Outdoor Features
- Deck
- Outdoor Storage
- Front Porch
Schools
- Montvale Elementary School
- Monteagle K-8 Middle School
- Marion County High School
Utilities
- Central Air
- Septic Tank
- Sewer Not Available
Community Details
- No Home Owners Association
- Eaglemont Subdivision
Listing and Financial Details
- Assessor Parcel Number 087 014.16
Map
Home Values in the Area
Average Home Value in this Area
Property History
| Date | Event | Price | List to Sale | Price per Sq Ft |
|---|---|---|---|---|
| 07/10/2025 07/10/25 | For Sale | $549,000 | -- | $203 / Sq Ft |
Source: Greater Chattanooga REALTORS®
MLS Number: 1516441
- 2875 Stage Coach Rd
- 3850 Stagecoach Rd
- 1590 Jackson Point Rd
- 0 Nancy Wynn Rd Unit RTC2802725
- 00 Jackson Point Rd
- 0 Deerwood Dr Unit 1511529
- 0 Stage Coach Rd
- 160 Billy Benton Way E
- 0 Preservation Dr Unit RTC2918026
- 0 Preservation Dr Unit 1515006
- 0 Preservation Dr Unit RTC2915312
- 0 Preservation Dr Unit 1514961
- 0 Hargiss Cove Rd
- 0 Tate Trail
- 3155 W Pigeon Spur Rd
- 2367 Eagle Rock
- 1659 Ravens Den Rd
- Tract 11 Eagle Rock Rd
- 490 Moonlight Ln
- 0 Martin Gaines Rd
- 765 Upper Firetower Rd
- 411 Elm Ave Unit 3
- 411 Elm Ave
- 484 Deer Lick Trail
- 107 Magnolia Ave Unit 105
- 109 W 2nd St Unit 107
- 2101 5th St
- 183 Crossview Rd
- 46 Tri Cities Farm Rd
- 16 Frost St
- 317 N Diagonal St
- 1130 Old Mount Carmel Rd
- 75 Sunshine Cir
- 74 Summerset Dr
- 44 S Jefferson St Unit Suite 204
- 204 Barefoot Way
- 508 6th Ave NW
- 92 Island Way
- 2965 Old Tullahoma Rd
- 74 Parsonage Ln
