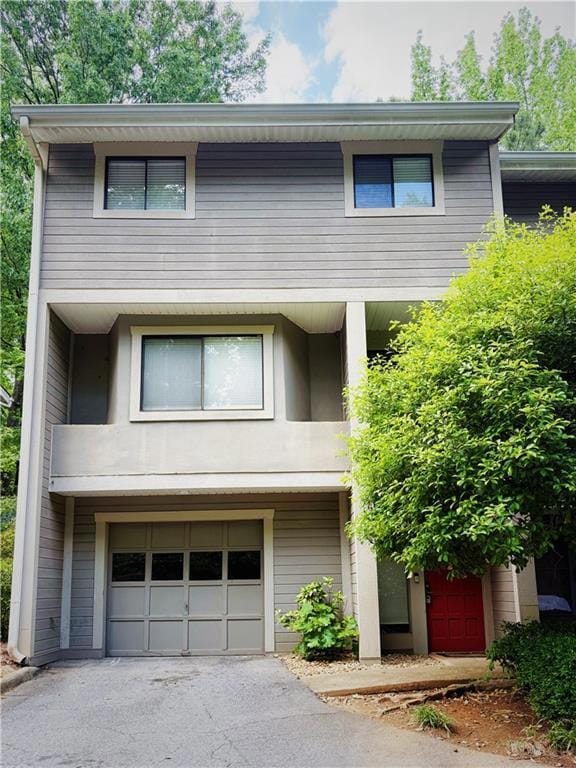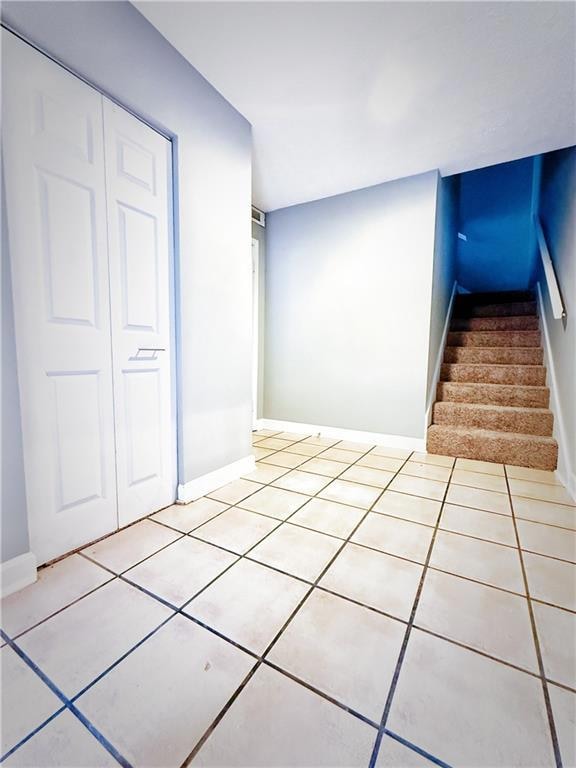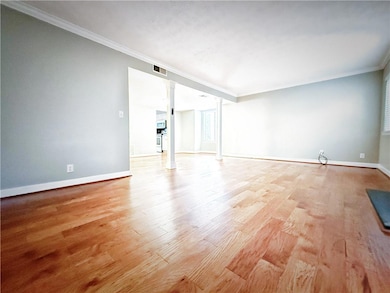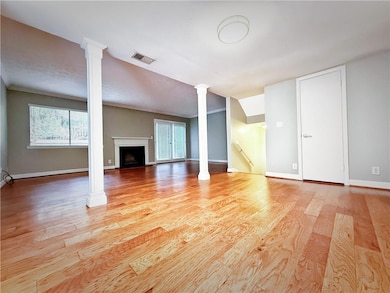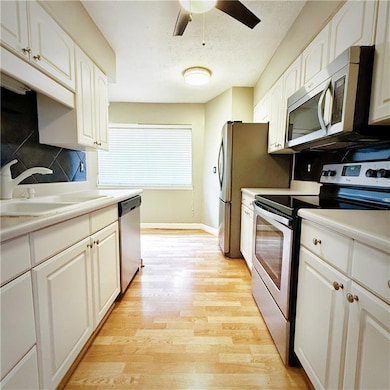2875 Torreya Way SE Marietta, GA 30067
Highlights
- Open-Concept Dining Room
- Clubhouse
- Loft
- Wheeler High School Rated A
- Wooded Lot
- Furnished
About This Home
500 dollars Move-in Bonus!!! Brand New Carpet !! Enjoy low maintenance living at its finest! Sought-after East Cobb. Prime location convenient to Suntrust Park, Battery, shopping & dining. Easy access to 75 & 285. Ideal for owner occupants & investors with NO RENT RESTRICTIONS. Incredible open layout w/ beautiful hardwood floors. Multiple outdoor spaces. Updated kitchen w/ all the right ingredients. Modern light fixtures. Spacious master w/ private balcony. Generously sized 2ndary bedrooms. Ample storage. Location second to none for busy professionals. You can move in today and start making memories tomorrow! Brand New Carpet !!
Townhouse Details
Home Type
- Townhome
Est. Annual Taxes
- $3,554
Year Built
- Built in 1974
Lot Details
- 4,295 Sq Ft Lot
- 1 Common Wall
- Private Entrance
- Landscaped
- Wooded Lot
- Private Yard
Parking
- 2 Car Garage
Home Design
- Frame Construction
- Shingle Roof
- Composition Roof
Interior Spaces
- 1,636 Sq Ft Home
- 3-Story Property
- Roommate Plan
- Furnished
- Ceiling Fan
- Entrance Foyer
- Family Room with Fireplace
- Open-Concept Dining Room
- Breakfast Room
- Loft
- Closed Circuit Camera
Kitchen
- Open to Family Room
- Self-Cleaning Oven
- Electric Range
- Microwave
- Dishwasher
- ENERGY STAR Qualified Appliances
- Disposal
Flooring
- Carpet
- Luxury Vinyl Tile
Bedrooms and Bathrooms
- 3 Bedrooms
- Walk-In Closet
- Bathtub and Shower Combination in Primary Bathroom
Laundry
- Laundry in Hall
- Laundry on upper level
- Dryer
- Washer
Schools
- Brumby Elementary School
- East Cobb Middle School
- Wheeler High School
Utilities
- Forced Air Heating and Cooling System
- Electric Air Filter
- Air Source Heat Pump
- Electric Water Heater
- High Speed Internet
- Phone Available
- Cable TV Available
Additional Features
- Covered patio or porch
- Property is near shops
Listing and Financial Details
- 12 Month Lease Term
- $49 Application Fee
- Assessor Parcel Number 17092100660
Community Details
Overview
- Property has a Home Owners Association
- Application Fee Required
- The Woods Subdivision
Amenities
- Clubhouse
- Meeting Room
Recreation
- Community Pool
- Trails
Pet Policy
- Pets Allowed
- Pet Deposit $400
Security
- Fire and Smoke Detector
Map
Source: First Multiple Listing Service (FMLS)
MLS Number: 7573871
APN: 17-0921-0-066-0
- 204 Wynnes Ridge Cir SE
- 2930 Torreya Way SE
- 2937 Torreya Way SE
- 1102 Wynnes Ridge Cir SE
- 1664 Terrell Ridge Dr SE
- 1525 Terrell Mill Place SE Unit A
- 1304 Wynnes Ridge Cir SE
- 1305 Wynnes Ridge Cir SE
- 1501 Wynnes Ridge Cir SE
- 1507 Wynnes Ridge Cir SE
- 2754 Terrell Trace Dr
- 5882 Riverstone Cir Unit 15
- 3048 Woodwalk Dr SE Unit 14
- 2969 Rivergreen Ln SE Unit 23
- 2988 Rivergreen Ln SE Unit 21
- 3130 Woodwalk Trace SE Unit 8
- 2779 Bentley Place SE
- 1818 Wood Hollow Ct
- 1503 Wynnes Ridge Cir SE
- 1510 Wynnes Ridge Cir SE
- 1557 Terrell Mill Rd SE
- 3029 Woodwalk Dr SE Unit 17
- 1960 Spectrum Cir SE
- 3019 Riverstone Trail
- 1960 Spectrum Cir SE Unit 1-415
- 1960 Spectrum Cir SE Unit 1-430
- 1486 Terrell Mill Rd SE Unit 356
- 1486 Terrell Mill Rd SE Unit 349
- 1550 Terrell Mill Rd
- 2825 Windy Hill Rd SE
- 1486 Terrell Mill Rd SE
- 1967 Leland Dr
- 1927 Powers Ferry Rd
- 1927 Powers Ferry Rd Unit 522
- 1927 Powers Ferry Rd Unit 317
- 2245 Interstate North Pkwy SE
- 1945 Powers Ferry Rd SE

