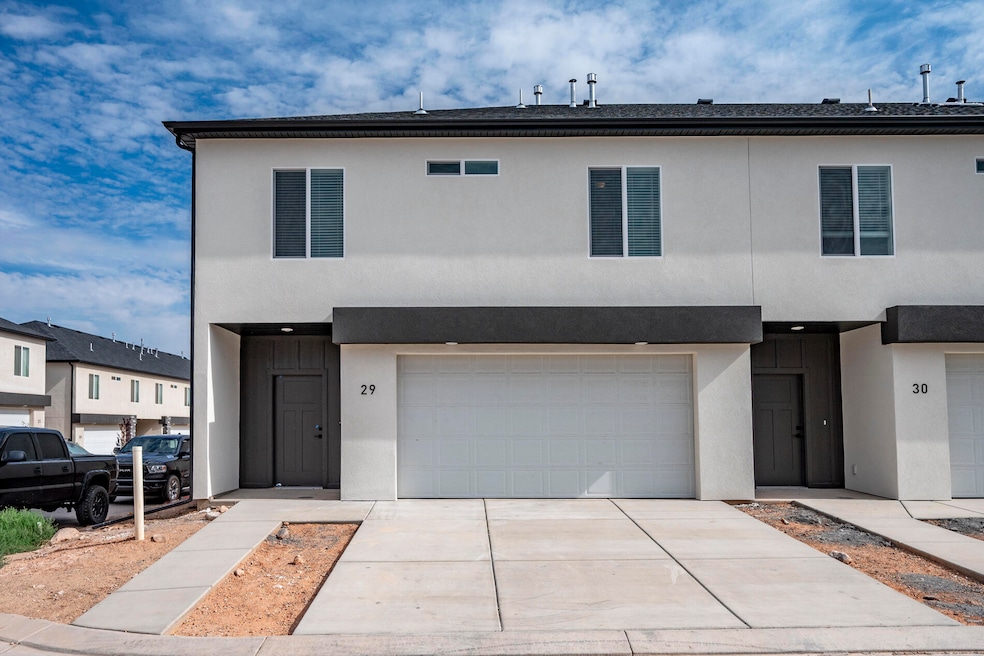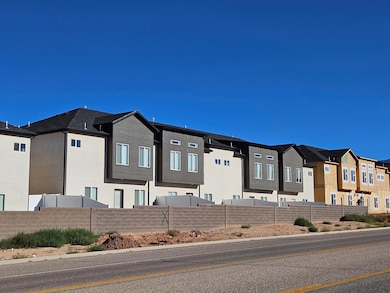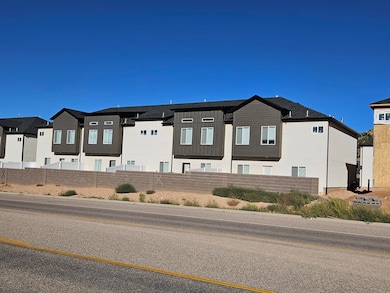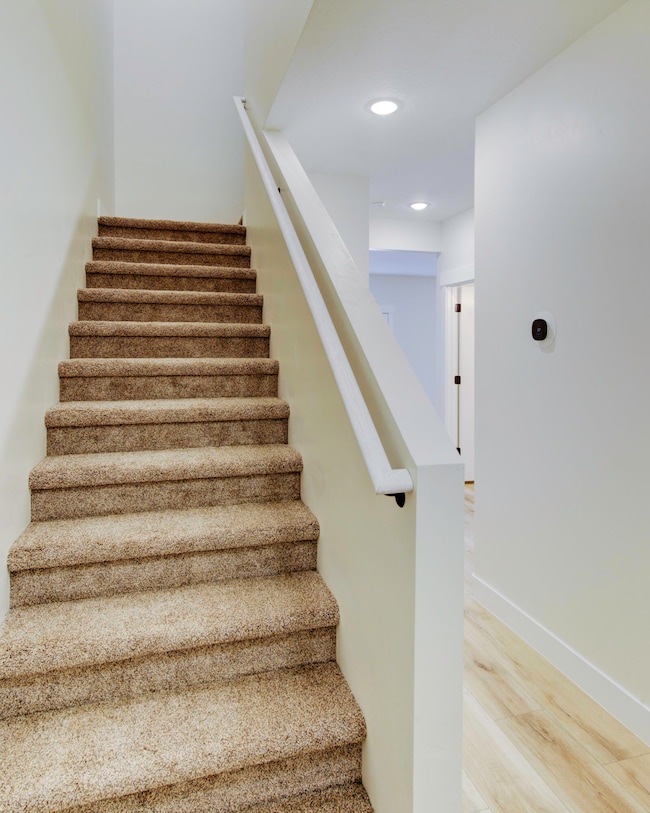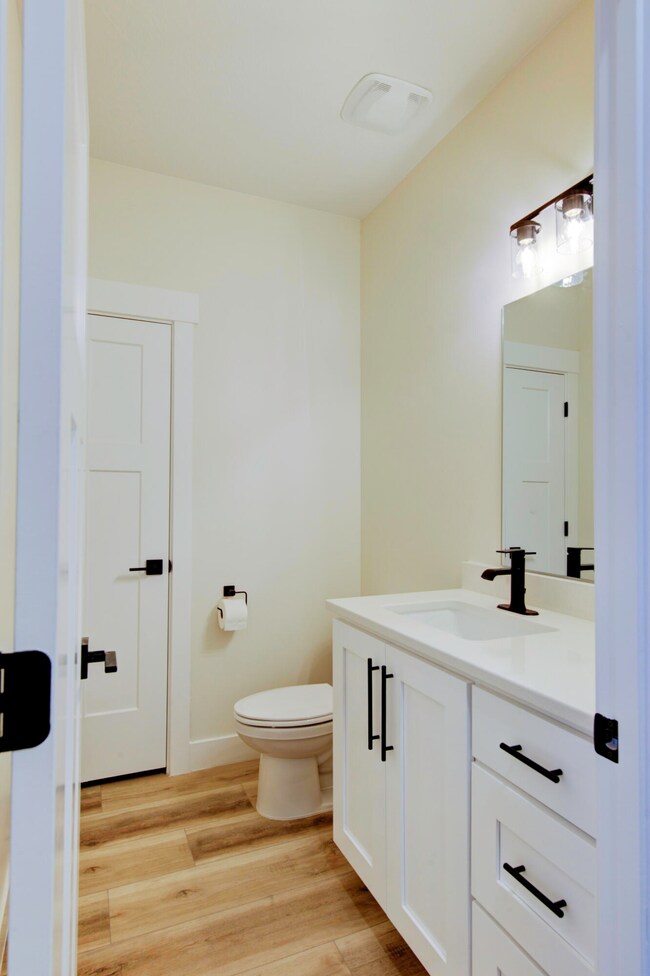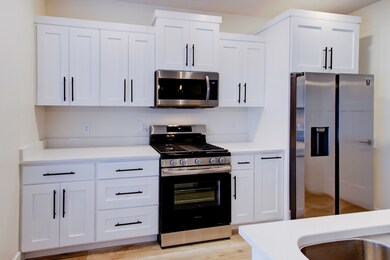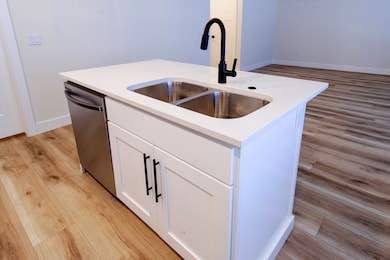2875 W Cody Dr Unit 45 Cedar City, UT 84720
Estimated payment $1,774/month
Highlights
- Fireplace
- Double Pane Windows
- Patio
- 2 Car Attached Garage
- Cooling System Powered By Gas
- Tile Flooring
About This Home
Upgraded and spacious 3 bed 2.5 bath townhomes located in the Townhomes at Cross Hollow. This 1804 sq ft END UNIT. 9 ft ceiling on 1st and 2nd floor with vaulted ceiling in master bedroom, and the master bedroom is huge. Large walk-in closet that puts others to shame. The kitchen comes with all appliances, custom cabs with soft close hinges, quartz counters, large pantry and Laminate flooring. Fully fenced backyard and located close to shopping and dining. Estimated Completion Aug 2025. Pics are of similar home.
Co-Listing Agent
Mark Wilcock
Wilcock Real Estate License #5730478-PB00
Townhouse Details
Home Type
- Townhome
Est. Annual Taxes
- $138
Year Built
- Built in 2025 | Under Construction
HOA Fees
- $100 Monthly HOA Fees
Parking
- 2 Car Attached Garage
Home Design
- Frame Construction
- Asphalt Shingled Roof
- Stucco
Interior Spaces
- 1,804 Sq Ft Home
- ENERGY STAR Qualified Ceiling Fan
- Ceiling Fan
- Fireplace
- Double Pane Windows
Kitchen
- Range
- Microwave
- Dishwasher
- Disposal
Flooring
- Laminate
- Tile
Bedrooms and Bathrooms
- 3 Bedrooms
Utilities
- Cooling System Powered By Gas
- Forced Air Heating and Cooling System
- Gas Water Heater
Additional Features
- Patio
- 1,742 Sq Ft Lot
Community Details
- Association fees include insurance, garbage, sewer, snow removal, water
- Townhomes At Cross Hollow Subdivision
Listing and Financial Details
- Assessor Parcel Number B-2018-0045-0000
Map
Home Values in the Area
Average Home Value in this Area
Tax History
| Year | Tax Paid | Tax Assessment Tax Assessment Total Assessment is a certain percentage of the fair market value that is determined by local assessors to be the total taxable value of land and additions on the property. | Land | Improvement |
|---|---|---|---|---|
| 2025 | $154 | $19,838 | $19,838 | -- |
| 2023 | $154 | $17,250 | $17,250 | $0 |
| 2022 | $0 | $0 | $0 | $0 |
Property History
| Date | Event | Price | List to Sale | Price per Sq Ft |
|---|---|---|---|---|
| 11/04/2025 11/04/25 | For Sale | $314,900 | 0.0% | $175 / Sq Ft |
| 10/31/2025 10/31/25 | Off Market | -- | -- | -- |
| 10/23/2025 10/23/25 | Price Changed | $314,900 | -1.9% | $175 / Sq Ft |
| 09/08/2025 09/08/25 | Price Changed | $320,900 | -4.5% | $178 / Sq Ft |
| 07/15/2025 07/15/25 | Price Changed | $335,900 | -1.2% | $186 / Sq Ft |
| 03/21/2025 03/21/25 | For Sale | $339,900 | -- | $188 / Sq Ft |
Source: Iron County Board of REALTORS®
MLS Number: 110495
APN: B-2018-0045-0000
- 2875 W Cody Dr Unit 46
- 1338 W 1225 S
- 0 S Regency Road and Bentley Blvd Unit 107529
- 0 S Regency Road and Bentley Blvd Unit 24-252422
- 1022 S Cliffs Dr
- 899 S Lincoln Ave Unit 6
- 899 S Lincoln Ave Unit 3
- 933 S Cliffs Dr Unit 38
- 899 S Lincoln Avenue #3
- 808 S 1750 W
- 875 S Lincoln Ave Unit 2
- 875 S Lincoln Ave Unit 1
- 875 S Lincoln Ave Unit 1 Bld 1
- 876 S Lincoln Ave Unit 1
- 1207 W Cedar Knolls South Dr
- 2155 W 700 S Unit 27
- 865 S Cliffs Dr
- 1130 S Cedar Knolls Dr
- 1250 N Main Street Approx
- 2155 W 700 S Unit 4
- 421 S 1275 W
- 840 S Main St
- 298 S Staci Ct
- 1183 Pinecone Dr
- 209 S 1400 W
- 887 S 170 W
- 265 S 900 W
- 111 S 1400 W Unit Cinnamon Tree
- 51 W Paradise Canyon Rd
- 589 W 200 N
- 230 N 700 W
- 51 4375 West St Unit 6
- 1055 W 400 N
- 168 E 70 S Unit A
- 333 N 400 W
- 333 N 400 W
- 2085 N 275 W
- 939 Ironwood Dr
- 576 W 1045 N Unit B12
