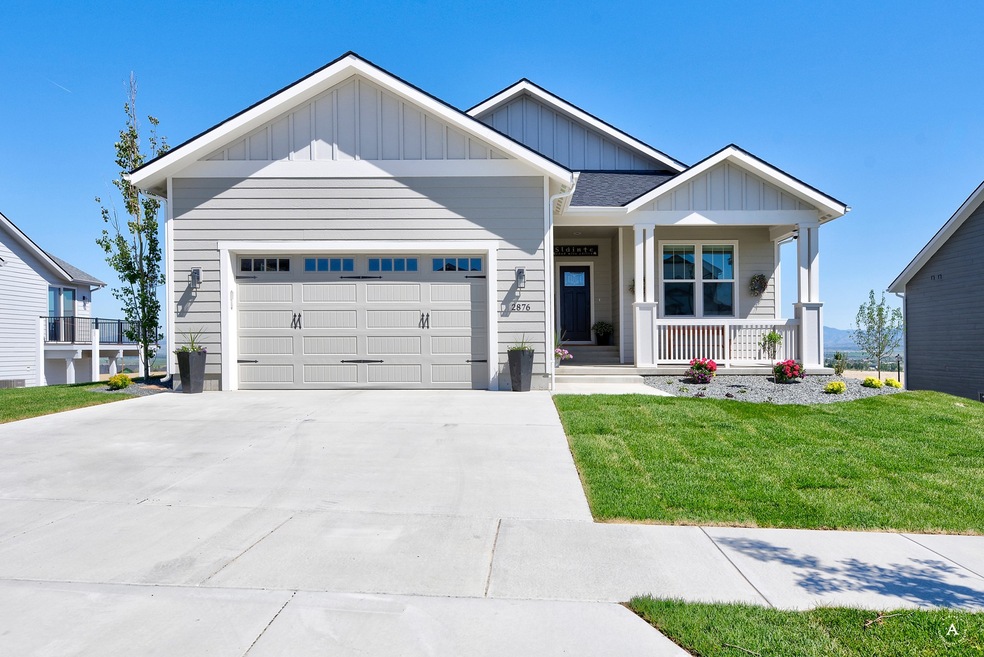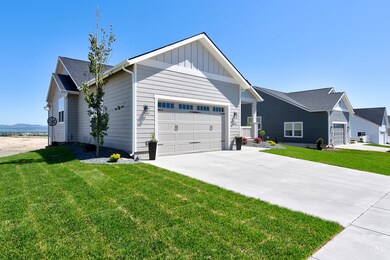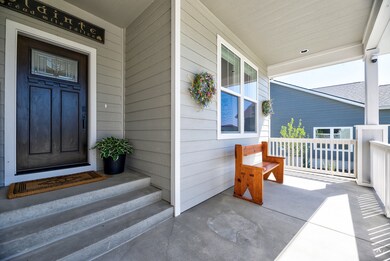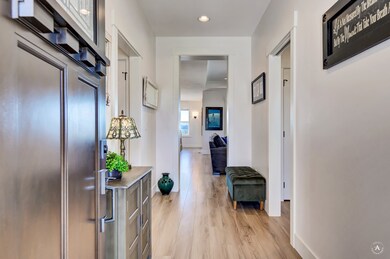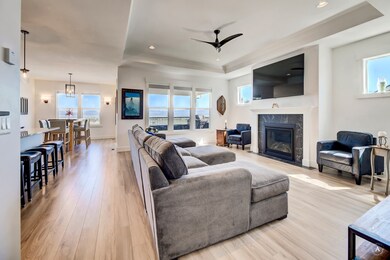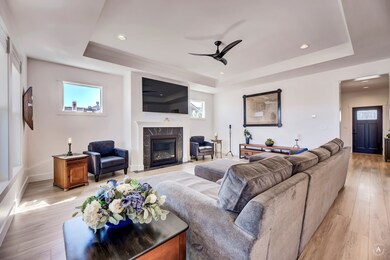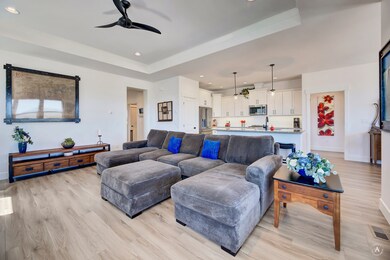2876 Adam Run Ave East Helena, MT 59635
Mountain View Meadows NeighborhoodEstimated payment $4,210/month
Highlights
- Deck
- Covered Patio or Porch
- Walk-In Closet
- 1 Fireplace
- 2 Car Attached Garage
- Community Playground
About This Home
Welcome to your new home, a stunning property built in July 2024, just shy of a year old, offering modern elegance. This beautifully designed residence features three bedrooms and two bathrooms. Step inside to a generous open floor plan connecting the living, dining, and kitchen areas, perfect for entertaining and everyday living. The spacious kitchen includes granite countertops, ample cabinetry, and modern appliances. Retreat to the luxurious primary bedroom with an attached bath, tiled walk-in shower, double sinks, granite countertops, and a large walk-in closet. Fresh landscaping surrounds the home, completed within the last month. A covered deck overlooks breathtaking valley and mountain views, the perfect spot for morning coffee or evening relaxation. The unfinished basement is framed and ready for your personal touch, offering potential for three additional bedrooms, a family room, and another bathroom to expand the living space.
Listing Agent
Keller Williams Capital Realty License #RRE-BRO-LIC-70992 Listed on: 06/03/2025

Home Details
Home Type
- Single Family
Est. Annual Taxes
- $3,800
Year Built
- Built in 2024
Lot Details
- 0.25 Acre Lot
- Zoning described as R3 - Residential Medium Density
HOA Fees
- $14 Monthly HOA Fees
Parking
- 2 Car Attached Garage
Home Design
- Poured Concrete
- Shingle Roof
- Wood Roof
- Asphalt Roof
Interior Spaces
- 4,284 Sq Ft Home
- Property has 2 Levels
- 1 Fireplace
- Washer Hookup
Kitchen
- Oven or Range
- Microwave
- Dishwasher
- Disposal
Bedrooms and Bathrooms
- 3 Bedrooms
- Walk-In Closet
- 2 Full Bathrooms
Unfinished Basement
- Walk-Out Basement
- Basement Fills Entire Space Under The House
- Natural lighting in basement
Outdoor Features
- Deck
- Covered Patio or Porch
Utilities
- Forced Air Heating and Cooling System
- Floor Furnace
- Heating System Uses Gas
Listing and Financial Details
- Assessor Parcel Number 05188835136050000
Community Details
Overview
- Association fees include common area maintenance
- Mountain View Meadows Association
- Built by Sierra
Recreation
- Community Playground
- Park
Map
Home Values in the Area
Average Home Value in this Area
Tax History
| Year | Tax Paid | Tax Assessment Tax Assessment Total Assessment is a certain percentage of the fair market value that is determined by local assessors to be the total taxable value of land and additions on the property. | Land | Improvement |
|---|---|---|---|---|
| 2025 | $3,735 | $661,600 | $0 | $0 |
| 2024 | $320 | $35,008 | $0 | $0 |
| 2023 | $1 | $8 | $0 | $0 |
Property History
| Date | Event | Price | Change | Sq Ft Price |
|---|---|---|---|---|
| 08/07/2025 08/07/25 | Price Changed | $734,500 | -1.9% | $171 / Sq Ft |
| 06/03/2025 06/03/25 | For Sale | $749,000 | +12.6% | $175 / Sq Ft |
| 08/29/2024 08/29/24 | Sold | -- | -- | -- |
| 07/29/2024 07/29/24 | Pending | -- | -- | -- |
| 04/29/2024 04/29/24 | Price Changed | $664,900 | -93.5% | $169 / Sq Ft |
| 04/29/2024 04/29/24 | For Sale | $10,262,024 | -- | $2,605 / Sq Ft |
Purchase History
| Date | Type | Sale Price | Title Company |
|---|---|---|---|
| Warranty Deed | -- | Flying S Title & Escrow |
Mortgage History
| Date | Status | Loan Amount | Loan Type |
|---|---|---|---|
| Open | $417,000 | New Conventional | |
| Closed | $498,675 | Credit Line Revolving |
Source: Montana Regional MLS
MLS Number: 30051215
APN: 05-1888-35-1-36-05-0000
- 2842 Travis Ave
- 2866 Travis Ave
- 2919 Adam Run Ave
- 2912 Adam Run Ave
- 2925 Adam Run Ave
- 2920 Travis Ave
- 2826 Berwin St
- 2871 Alexis Ave
- 2884 Stacia Ave
- 2805 Alexis Ave
- 2909 Stacia Ave
- 2876 Twilight Ave
- Aspen III Plan at Craftsman Village - Mountain View Meadows
- Aspen II Plan at Craftsman Village - Mountain View Meadows
- Aspen I Plan at Craftsman Village - Mountain View Meadows
- 2958 Vista View Ave
- 2968 Vista View Ave
- 2895 Vista View Ave
- 2762 Lone Chief Loop
- 2930 Aspen View Loop Unit 3
- 124 W Main St Unit 1
- 2300 Deerfield Ln
- 226 Kinross Ct
- 1626 Walnut St Unit 1628 Walnut Street
- 1430 E Lyndale Ave
- 2045 N Sanders St
- 1319 Walnut St
- 1011 11th Ave
- 1215 Walnut St
- 2845 N Sanders St
- 114 N Hoback St
- 1930 Tiger Ave
- 408 E 6th Ave Unit 408 East 6th Avenue
- 12 S Ewing St Unit 2
- 921 Waukesha Ave
- 1901 Grant St
- 225 Northgate Loop Unit 225
- 223 Northgate Loop Unit 223
- 1227 Hauser Blvd
- 410 Grizz Ave
