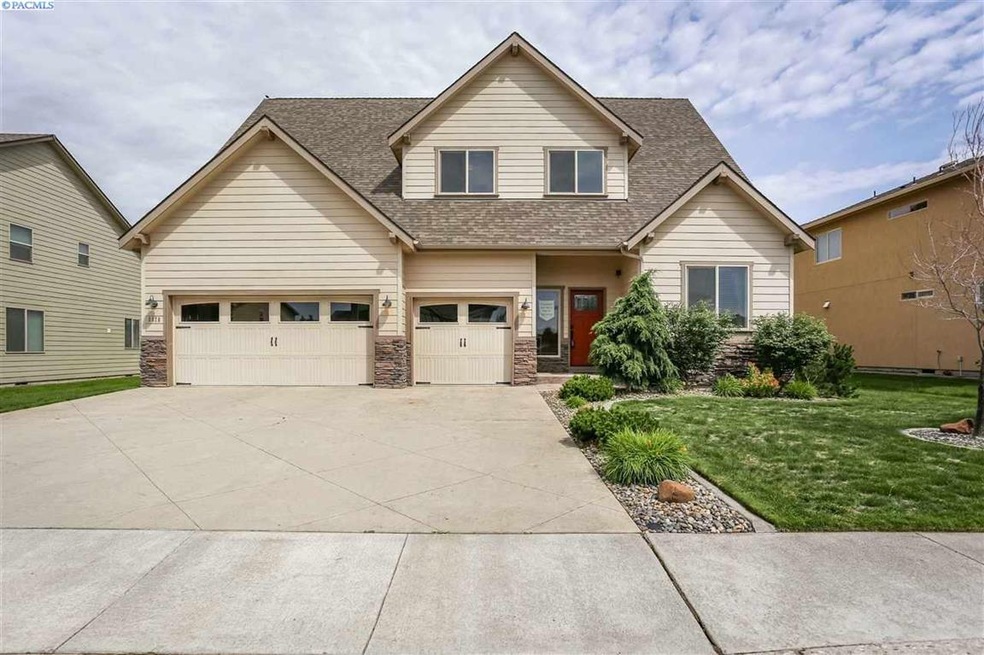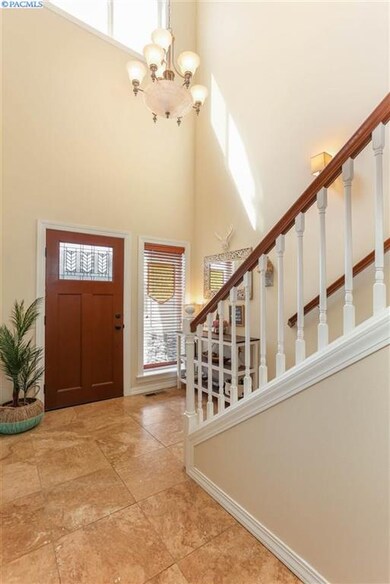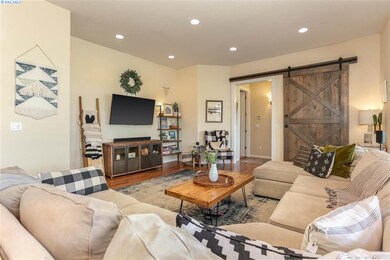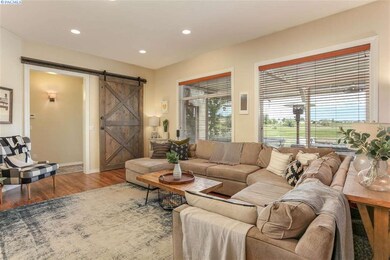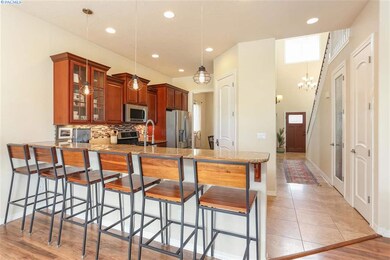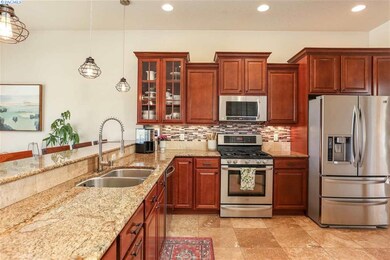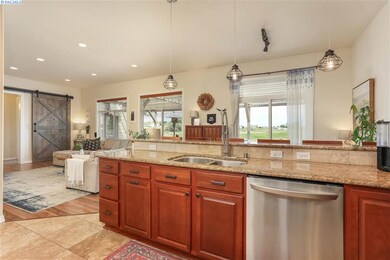
2876 Crosswater Loop Richland, WA 99354
Highlights
- Spa
- Primary Bedroom Suite
- Covered Deck
- Hanford High School Rated A
- Landscaped Professionally
- Vaulted Ceiling
About This Home
As of August 2020You will simply love this 2-story home, located in Horn Rapids golf community! Offering a spacious floor plan with vaulted and tiled entry, formal dining room, open family room with laminate flooring and barn style doors, and fantastic kitchen with granite counter-tops, huge breakfast bar, tile floors, stainless steel appliances, beautiful wood cabinetry, and pantry. This home includes a wonderful main level master suite that features French doors that lead to your relaxing back deck, a spacious walk-in closet, dual sink granite vanity, soaking tub and separate shower. Upstairs you will find 3 more bedrooms, 1 full bathroom and a large bonus/living area, there’s plenty of room for everyone in this spacious home that offers over 3,000 sq ft of living space! You will find great storage throughout the home and the 3 car garage. You will enjoy the peaceful backyard, which includes a large covered deck w/pergola area for relaxing and entertaining. Great neighborhood, ideally set near many new and growing North Richland amenities! The Horn Rapids Golf community features a pool & pool house, tennis courts, parks, RV parking, club house, miles of walking paths, great water features, and of course the 18 hole golf course! ~All agents and buyers are required to wear face masks and gloves at all times. Only two people total allowed in the homes at a time. All agents and buyers are to maintain 6 foot separation while on site and follow all other social distancing protocols. All agents and their clients are required to sign in at the home.
Home Details
Home Type
- Single Family
Est. Annual Taxes
- $4,738
Year Built
- Built in 2010
Lot Details
- 8,276 Sq Ft Lot
- Landscaped Professionally
- Irrigation
Home Design
- Concrete Foundation
- Composition Shingle Roof
- Lap Siding
- Masonry
Interior Spaces
- 3,139 Sq Ft Home
- 2-Story Property
- Vaulted Ceiling
- Double Pane Windows
- Vinyl Clad Windows
- Drapes & Rods
- French Doors
- Great Room
- Family Room
- Formal Dining Room
- Den
- Storage
- Laundry Room
- Crawl Space
Kitchen
- Breakfast Bar
- Oven or Range
- Microwave
- Dishwasher
- Granite Countertops
- Disposal
Flooring
- Carpet
- Laminate
- Tile
Bedrooms and Bathrooms
- 4 Bedrooms
- Primary Bedroom on Main
- Primary Bedroom Suite
- Walk-In Closet
- Garden Bath
Parking
- 3 Car Attached Garage
- Garage Door Opener
- Golf Cart Garage
Outdoor Features
- Spa
- Covered Deck
- Covered patio or porch
- Exterior Lighting
Utilities
- Central Air
- Heating System Uses Gas
- Gas Available
- Cable TV Available
Community Details
- Community Pool
Ownership History
Purchase Details
Home Financials for this Owner
Home Financials are based on the most recent Mortgage that was taken out on this home.Purchase Details
Home Financials for this Owner
Home Financials are based on the most recent Mortgage that was taken out on this home.Purchase Details
Purchase Details
Home Financials for this Owner
Home Financials are based on the most recent Mortgage that was taken out on this home.Purchase Details
Map
Similar Homes in Richland, WA
Home Values in the Area
Average Home Value in this Area
Purchase History
| Date | Type | Sale Price | Title Company |
|---|---|---|---|
| Warranty Deed | $499,955 | First American Title Ins Co | |
| Warranty Deed | $324,719 | Stewart Title Co 1 | |
| Interfamily Deed Transfer | -- | None Available | |
| Interfamily Deed Transfer | -- | None Available | |
| Interfamily Deed Transfer | -- | Stewart Title Of The Tri Cit |
Mortgage History
| Date | Status | Loan Amount | Loan Type |
|---|---|---|---|
| Open | $499,950 | VA | |
| Previous Owner | $308,750 | New Conventional | |
| Previous Owner | $250,000 | Credit Line Revolving | |
| Previous Owner | $265,000 | Unknown |
Property History
| Date | Event | Price | Change | Sq Ft Price |
|---|---|---|---|---|
| 08/28/2020 08/28/20 | Sold | $499,950 | 0.0% | $159 / Sq Ft |
| 07/17/2020 07/17/20 | Pending | -- | -- | -- |
| 07/17/2020 07/17/20 | For Sale | $499,950 | +53.8% | $159 / Sq Ft |
| 07/01/2015 07/01/15 | Sold | $325,000 | -7.0% | $104 / Sq Ft |
| 05/08/2015 05/08/15 | Pending | -- | -- | -- |
| 02/19/2015 02/19/15 | For Sale | $349,500 | -- | $111 / Sq Ft |
Tax History
| Year | Tax Paid | Tax Assessment Tax Assessment Total Assessment is a certain percentage of the fair market value that is determined by local assessors to be the total taxable value of land and additions on the property. | Land | Improvement |
|---|---|---|---|---|
| 2024 | $5,352 | $565,440 | $85,000 | $480,440 |
| 2023 | $5,352 | $573,060 | $85,000 | $488,060 |
| 2022 | $4,639 | $466,300 | $85,000 | $381,300 |
| 2021 | $4,479 | $420,540 | $85,000 | $335,540 |
| 2020 | $4,738 | $390,040 | $85,000 | $305,040 |
| 2019 | $3,929 | $390,040 | $85,000 | $305,040 |
| 2018 | $4,092 | $348,310 | $79,400 | $268,910 |
| 2017 | $3,614 | $303,490 | $79,400 | $224,090 |
| 2016 | $3,561 | $303,490 | $79,400 | $224,090 |
| 2015 | $3,629 | $303,490 | $79,400 | $224,090 |
| 2014 | -- | $303,490 | $79,400 | $224,090 |
| 2013 | -- | $303,490 | $79,400 | $224,090 |
Source: Pacific Regional MLS
MLS Number: 247122
APN: 128083030000007
- 2829 Copperstone St
- 2706 Sawgrass Loop
- 2975 Riverbend Dr
- 2619 Eagle Watch Loop
- 3008 Bluffs Dr
- 2983 Sonoran Dr
- 3041 Bluffs Dr
- 3017 Sonoran Dr
- 2665 Maidstone St
- 2989 Wild Canyon Way
- 2621 Robertson Dr
- 2730 Grayhawk Loop
- 3012 Wild Canyon Way
- 3113 Deserthawk Loop
- 3054 Wild Canyon Way
- 2738 Broken Top Ave
- 2753 Walking Stick Ave
- 3143 Wild Canyon Way
- 1940 Jones Rd
- 2810 Centerline Ave
