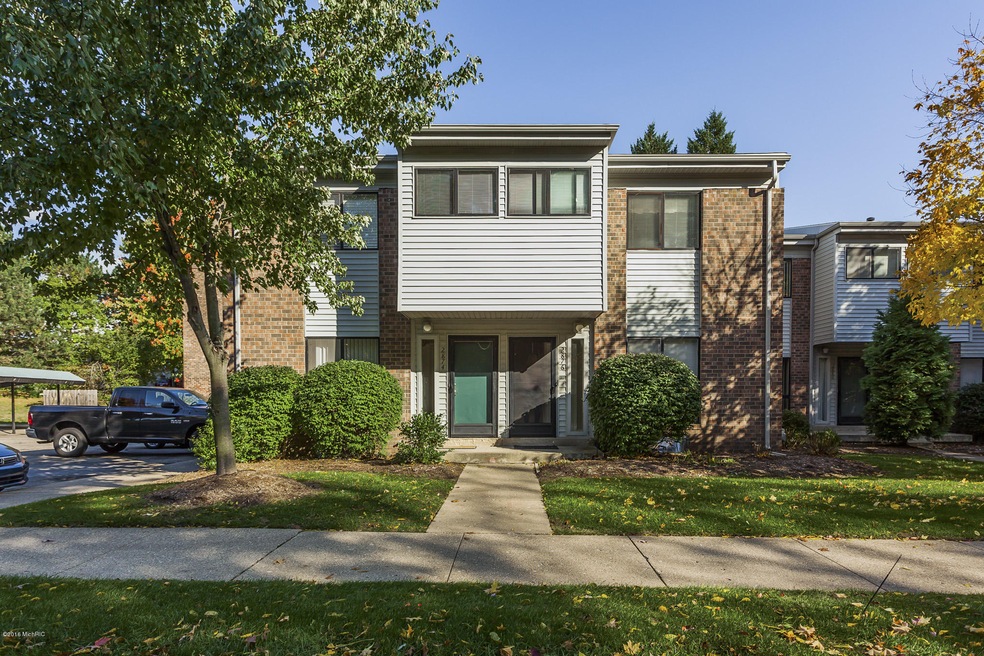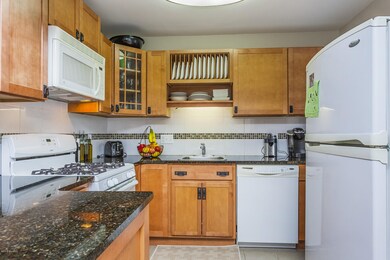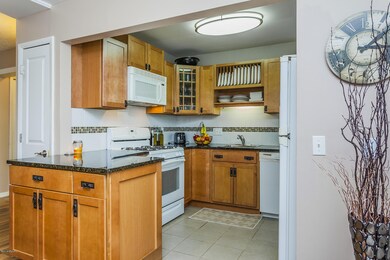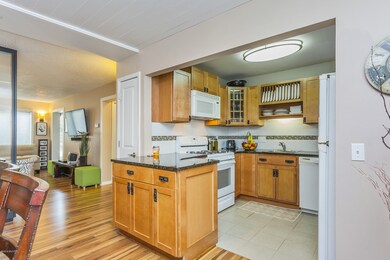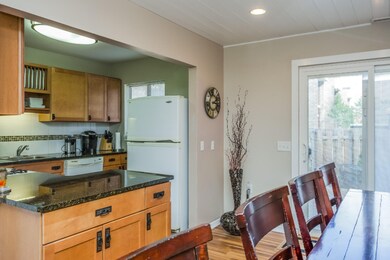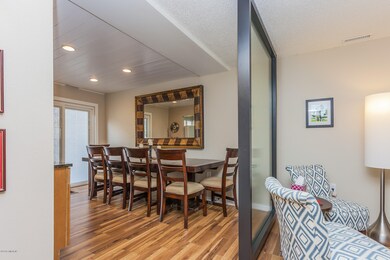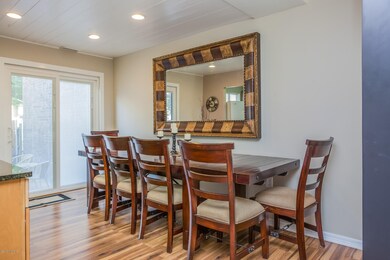
2876 Lincolnshire Ln SE Unit 2 Grand Rapids, MI 49546
Cascade Township NeighborhoodHighlights
- Deck
- Recreation Room
- Detached Garage
- Thornapple Elementary School Rated A
- Traditional Architecture
- Porch
About This Home
As of November 2016MUST SEE MOVE IN READY CONDO IN FOREST HILLS SCHOOL DISTRICT! This 3 bedroom, 2 bath condo has over 1800sq foot of living space. The main floor features an updated kitchen with granite countertops, dining area with a new slider to a private fenced courtyard with new decking-perfect for entertaining, a spacious living area and half bath. Upstairs you'll find 3 large bedrooms with huge closets and a full bathroom. The finished lower level has a large rec room/family room and laundry area. The home has updates throughout including new central air and furnace 2016, slider-2016, flooring, paint, lighting, deck, fencing to name a few.
Last Agent to Sell the Property
Five Star Real Estate (Rock) License #6501375303 Listed on: 10/19/2016

Property Details
Home Type
- Condominium
Est. Annual Taxes
- $1,200
Year Built
- Built in 1979
Lot Details
- Property fronts a private road
- Private Entrance
- Shrub
- Back Yard Fenced
HOA Fees
- $290 Monthly HOA Fees
Home Design
- Traditional Architecture
- Brick Exterior Construction
- Composition Roof
- Vinyl Siding
Interior Spaces
- 2-Story Property
- Ceiling Fan
- Window Treatments
- Living Room
- Dining Area
- Recreation Room
- Ceramic Tile Flooring
- Basement Fills Entire Space Under The House
Kitchen
- Range
- Microwave
- Dishwasher
- Snack Bar or Counter
Bedrooms and Bathrooms
- 3 Bedrooms
Laundry
- Dryer
- Washer
Parking
- Detached Garage
- Carport
Outdoor Features
- Deck
- Patio
- Porch
Location
- Mineral Rights Excluded
Utilities
- Forced Air Heating and Cooling System
- Heating System Uses Natural Gas
- Natural Gas Water Heater
- Phone Available
- Cable TV Available
Community Details
Overview
- Association fees include water, trash, snow removal, sewer, lawn/yard care
- Thornapple Hills Condos
Pet Policy
- Pets Allowed
Ownership History
Purchase Details
Home Financials for this Owner
Home Financials are based on the most recent Mortgage that was taken out on this home.Purchase Details
Home Financials for this Owner
Home Financials are based on the most recent Mortgage that was taken out on this home.Purchase Details
Home Financials for this Owner
Home Financials are based on the most recent Mortgage that was taken out on this home.Purchase Details
Purchase Details
Home Financials for this Owner
Home Financials are based on the most recent Mortgage that was taken out on this home.Purchase Details
Purchase Details
Purchase Details
Similar Homes in Grand Rapids, MI
Home Values in the Area
Average Home Value in this Area
Purchase History
| Date | Type | Sale Price | Title Company |
|---|---|---|---|
| Warranty Deed | $125,000 | First American Title | |
| Warranty Deed | $85,500 | Chicago Title | |
| Warranty Deed | $40,000 | None Available | |
| Sheriffs Deed | $95,742 | None Available | |
| Warranty Deed | $99,910 | -- | |
| Warranty Deed | $62,000 | -- | |
| Warranty Deed | $59,000 | -- | |
| Warranty Deed | $54,000 | -- |
Mortgage History
| Date | Status | Loan Amount | Loan Type |
|---|---|---|---|
| Open | $100,000 | New Conventional | |
| Previous Owner | $25,900 | Credit Line Revolving | |
| Previous Owner | $15,600 | Credit Line Revolving | |
| Previous Owner | $66,400 | New Conventional | |
| Previous Owner | $96,912 | FHA |
Property History
| Date | Event | Price | Change | Sq Ft Price |
|---|---|---|---|---|
| 11/22/2016 11/22/16 | Sold | $125,000 | +0.1% | $68 / Sq Ft |
| 10/25/2016 10/25/16 | Pending | -- | -- | -- |
| 10/19/2016 10/19/16 | For Sale | $124,900 | +46.1% | $68 / Sq Ft |
| 06/06/2013 06/06/13 | Sold | $85,500 | -14.4% | $46 / Sq Ft |
| 05/04/2013 05/04/13 | Pending | -- | -- | -- |
| 04/09/2013 04/09/13 | For Sale | $99,900 | +149.8% | $54 / Sq Ft |
| 09/21/2012 09/21/12 | Sold | $40,000 | -55.5% | $24 / Sq Ft |
| 06/05/2012 06/05/12 | Pending | -- | -- | -- |
| 12/23/2011 12/23/11 | For Sale | $89,900 | -- | $54 / Sq Ft |
Tax History Compared to Growth
Tax History
| Year | Tax Paid | Tax Assessment Tax Assessment Total Assessment is a certain percentage of the fair market value that is determined by local assessors to be the total taxable value of land and additions on the property. | Land | Improvement |
|---|---|---|---|---|
| 2025 | $1,425 | $92,800 | $0 | $0 |
| 2024 | $1,425 | $92,600 | $0 | $0 |
| 2023 | $1,996 | $83,400 | $0 | $0 |
| 2022 | $1,931 | $73,900 | $0 | $0 |
| 2021 | $1,883 | $73,900 | $0 | $0 |
| 2020 | $1,273 | $69,300 | $0 | $0 |
| 2019 | $1,871 | $60,800 | $0 | $0 |
| 2018 | $1,721 | $54,700 | $0 | $0 |
| 2017 | $1,715 | $47,900 | $0 | $0 |
| 2016 | $1,217 | $42,600 | $0 | $0 |
| 2015 | -- | $42,600 | $0 | $0 |
| 2013 | -- | $34,400 | $0 | $0 |
Agents Affiliated with this Home
-
A
Seller's Agent in 2016
Annitra Mallindine
Five Star Real Estate (Rock)
(616) 240-4633
30 Total Sales
-

Buyer's Agent in 2016
Stephen Robrahn
Five Star Real Estate (Main)
(616) 813-2755
49 Total Sales
-

Seller's Agent in 2013
Debbie Schuhman
Keller Williams GR East
(616) 204-5450
1 in this area
69 Total Sales
-
L
Buyer's Agent in 2013
Lynne Heyne
Agent History
-
L
Seller's Agent in 2012
Lindsay VanDuinen-Scully
RE/MAX of G.R. Inc. (SE) - I
-
E
Seller Co-Listing Agent in 2012
Erica Zeboor
RE/MAX of G.R. Inc. (SE) - I
Map
Source: Southwestern Michigan Association of REALTORS®
MLS Number: 16053367
APN: 41-19-17-228-002
- 2663 Weatherby Hills Dr SE Unit 5
- 6305 Greenway Dr SE Unit 51
- 6348 Greenway Dr SE Unit 62
- 6051 N Gatehouse Dr SE Unit 31
- 3750 Charlevoix Dr SE
- 6555 Waybridge Dr SE
- 6094 Del Cano Dr SE
- 6144 Del Cano Dr SE
- 3181 Charlevoix Dr SE Unit 103
- 2468 Irene Ave SE
- 3455 Charlevoix Dr SE Unit 39
- 2561 Hunter Green Ct SE
- 6429 Wendell St SE
- 6663 Waybridge Dr SE Unit 37
- 6449 Wendell St SE
- 2533 Chatham Woods Dr SE
- 2341 Cascade Pointe Ct SE
- 3001 Thorncrest Dr SE
- 6726 Tanglewood Dr SE
- 6761 Burton St SE
