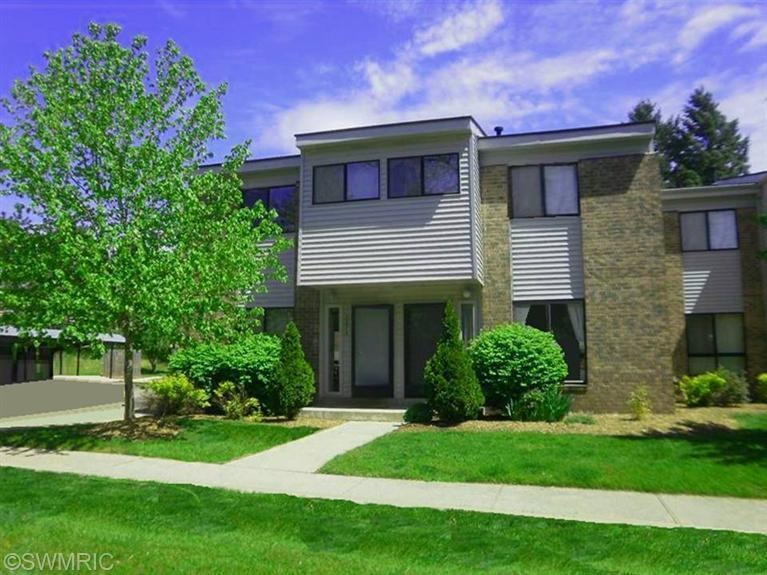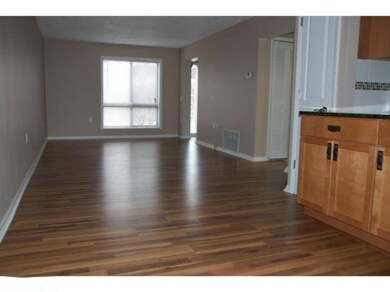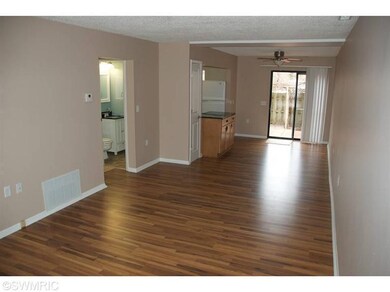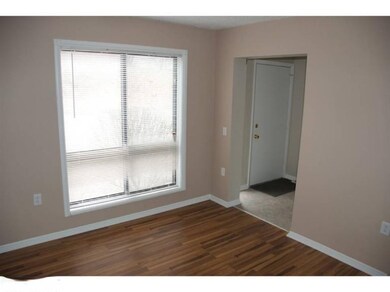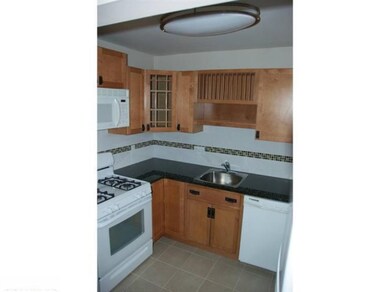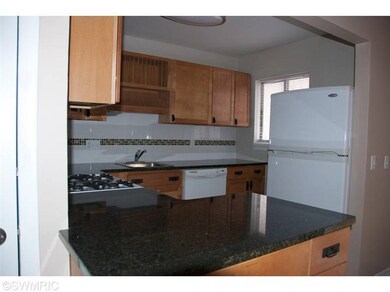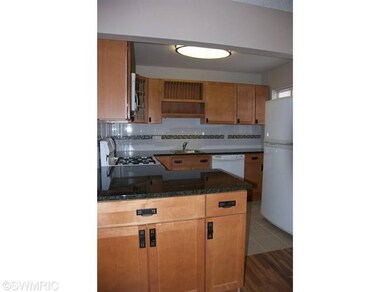
2876 Lincolnshire Ln SE Unit 2 Grand Rapids, MI 49546
Cascade Township NeighborhoodHighlights
- Living Room
- Doors with lever handles
- Ceiling Fan
- Thornapple Elementary School Rated A
- Ceramic Tile Flooring
- High Speed Internet
About This Home
As of November 2016New! New! New! Spectacular 3 br/2 ba townhouse style condo in Forest Hills Schools. Contemporary open floor plan, completely remodeled. Kitchen features new granite countertops, glass tiled backsplash, high end cabinetry. Main floor bath features all new fixtures, lighting, flooring and paint. Private fenced patio just off dining area great for entertaining. Upstairs three bedrooms are spacious, master features two huge closets. All new carpet, paint, doors and hardware throughout. Upstairs full bath includes a new tub, solid surface vanity top, new vanity and flooring. High end, contemporary finishes and colors throughout. Spacious, clean, contemporary and fresh. Large lower level family room completely remodeled with recessed lighting, fresh new carpet, new windows and paint. Convenien
Last Agent to Sell the Property
Keller Williams GR East License #6501345833 Listed on: 04/09/2013

Last Buyer's Agent
Lynne Heyne
Agent History
Property Details
Home Type
- Condominium
Est. Annual Taxes
- $1,425
Year Built
- Built in 1976
HOA Fees
- $179 Monthly HOA Fees
Parking
- Carport
Home Design
- Brick Exterior Construction
- Composition Roof
- Wood Siding
Interior Spaces
- 1,850 Sq Ft Home
- Ceiling Fan
- Living Room
- Dining Area
Kitchen
- Range
- Microwave
- Dishwasher
- Disposal
Flooring
- Laminate
- Ceramic Tile
Bedrooms and Bathrooms
- 3 Bedrooms
Accessible Home Design
- Doors with lever handles
Utilities
- Natural Gas Connected
- High Speed Internet
- Cable TV Available
Community Details
Overview
- Association fees include water, trash, snow removal, sewer, lawn/yard care
Pet Policy
- Pets Allowed
Ownership History
Purchase Details
Home Financials for this Owner
Home Financials are based on the most recent Mortgage that was taken out on this home.Purchase Details
Home Financials for this Owner
Home Financials are based on the most recent Mortgage that was taken out on this home.Purchase Details
Home Financials for this Owner
Home Financials are based on the most recent Mortgage that was taken out on this home.Purchase Details
Purchase Details
Home Financials for this Owner
Home Financials are based on the most recent Mortgage that was taken out on this home.Purchase Details
Purchase Details
Purchase Details
Similar Homes in the area
Home Values in the Area
Average Home Value in this Area
Purchase History
| Date | Type | Sale Price | Title Company |
|---|---|---|---|
| Warranty Deed | $125,000 | First American Title | |
| Warranty Deed | $85,500 | Chicago Title | |
| Warranty Deed | $40,000 | None Available | |
| Sheriffs Deed | $95,742 | None Available | |
| Warranty Deed | $99,910 | -- | |
| Warranty Deed | $62,000 | -- | |
| Warranty Deed | $59,000 | -- | |
| Warranty Deed | $54,000 | -- |
Mortgage History
| Date | Status | Loan Amount | Loan Type |
|---|---|---|---|
| Open | $100,000 | New Conventional | |
| Previous Owner | $25,900 | Credit Line Revolving | |
| Previous Owner | $15,600 | Credit Line Revolving | |
| Previous Owner | $66,400 | New Conventional | |
| Previous Owner | $96,912 | FHA |
Property History
| Date | Event | Price | Change | Sq Ft Price |
|---|---|---|---|---|
| 11/22/2016 11/22/16 | Sold | $125,000 | +0.1% | $68 / Sq Ft |
| 10/25/2016 10/25/16 | Pending | -- | -- | -- |
| 10/19/2016 10/19/16 | For Sale | $124,900 | +46.1% | $68 / Sq Ft |
| 06/06/2013 06/06/13 | Sold | $85,500 | -14.4% | $46 / Sq Ft |
| 05/04/2013 05/04/13 | Pending | -- | -- | -- |
| 04/09/2013 04/09/13 | For Sale | $99,900 | +149.8% | $54 / Sq Ft |
| 09/21/2012 09/21/12 | Sold | $40,000 | -55.5% | $24 / Sq Ft |
| 06/05/2012 06/05/12 | Pending | -- | -- | -- |
| 12/23/2011 12/23/11 | For Sale | $89,900 | -- | $54 / Sq Ft |
Tax History Compared to Growth
Tax History
| Year | Tax Paid | Tax Assessment Tax Assessment Total Assessment is a certain percentage of the fair market value that is determined by local assessors to be the total taxable value of land and additions on the property. | Land | Improvement |
|---|---|---|---|---|
| 2025 | $1,425 | $92,800 | $0 | $0 |
| 2024 | $1,425 | $92,600 | $0 | $0 |
| 2023 | $1,996 | $83,400 | $0 | $0 |
| 2022 | $1,931 | $73,900 | $0 | $0 |
| 2021 | $1,883 | $73,900 | $0 | $0 |
| 2020 | $1,273 | $69,300 | $0 | $0 |
| 2019 | $1,871 | $60,800 | $0 | $0 |
| 2018 | $1,721 | $54,700 | $0 | $0 |
| 2017 | $1,715 | $47,900 | $0 | $0 |
| 2016 | $1,217 | $42,600 | $0 | $0 |
| 2015 | -- | $42,600 | $0 | $0 |
| 2013 | -- | $34,400 | $0 | $0 |
Agents Affiliated with this Home
-
Annitra Mallindine
A
Seller's Agent in 2016
Annitra Mallindine
Five Star Real Estate (Rock)
(616) 240-4633
32 Total Sales
-
Stephen Robrahn

Buyer's Agent in 2016
Stephen Robrahn
Five Star Real Estate (Main)
(616) 813-2755
54 Total Sales
-
Debbie Schuhman

Seller's Agent in 2013
Debbie Schuhman
Keller Williams GR East
(616) 204-5450
1 in this area
66 Total Sales
-
L
Buyer's Agent in 2013
Lynne Heyne
Agent History
-
L
Seller's Agent in 2012
Lindsay VanDuinen-Scully
RE/MAX of G.R. Inc. (SE) - I
-
E
Seller Co-Listing Agent in 2012
Erica Zeboor
RE/MAX of G.R. Inc. (SE) - I
Map
Source: Southwestern Michigan Association of REALTORS®
MLS Number: 13018609
APN: 41-19-17-228-002
- 6244 Lincolnshire Ct SE Unit 15
- 2663 Weatherby Hills Dr SE Unit 5
- 3724 Charlevoix Dr SE
- 6387 Wainscot Dr SE Unit 102
- 6348 Greenway Dr SE Unit 62
- 6309 Greenway Drive 52 Dr SE
- 3144 E Gatehouse Dr SE
- 5970 Parview Dr SE Unit 34
- 3750 Charlevoix Dr SE
- 6072 Del Cano Dr SE
- 6555 Waybridge Dr SE
- 6182 Del Cano Dr SE
- 6324 Lamppost Cir SE Unit 10
- 6396 Lamppost Cir SE Unit 1
- 6144 Del Cano Dr SE
- 2468 Irene Ave SE
- 6348 Lamppost Cir SE
- 6716 Cascade Rd SE
- 2533 Chatham Woods Dr SE
- 3411 Brookpoint Dr SE
