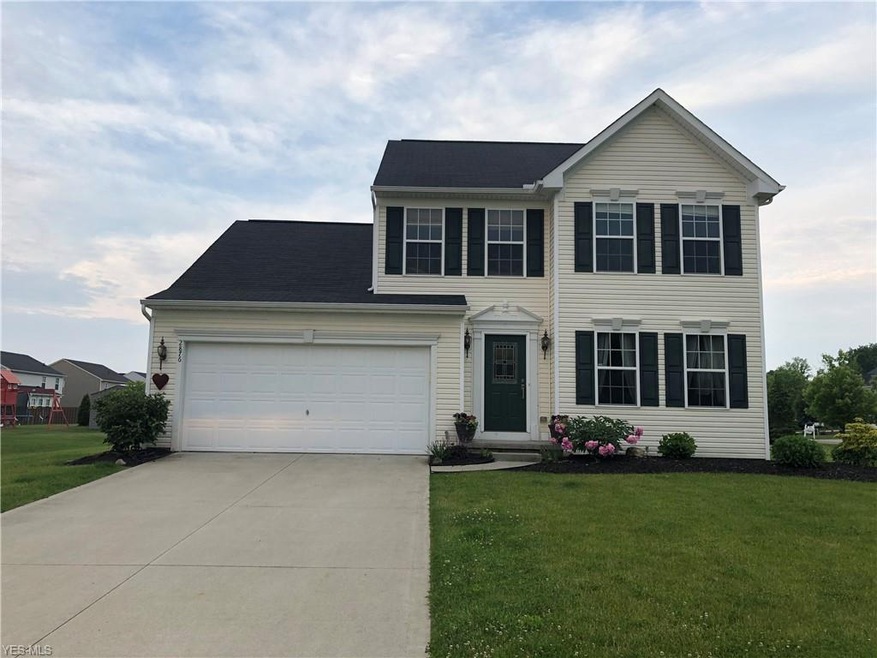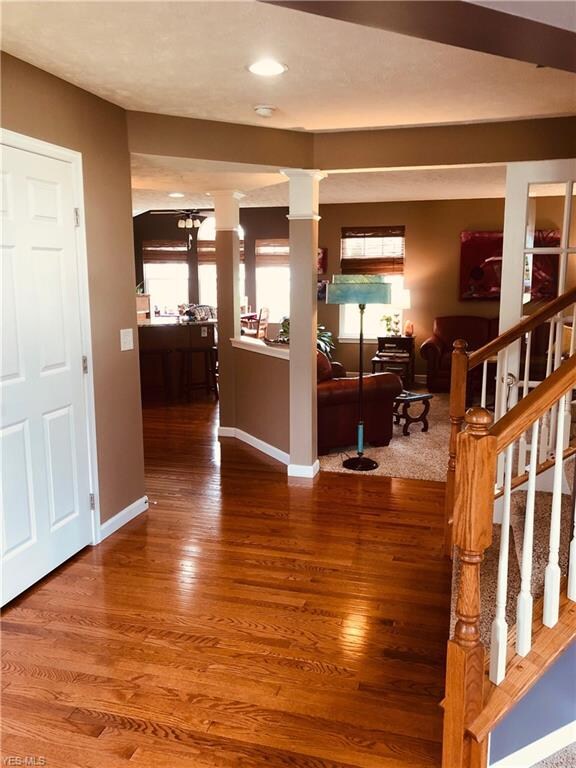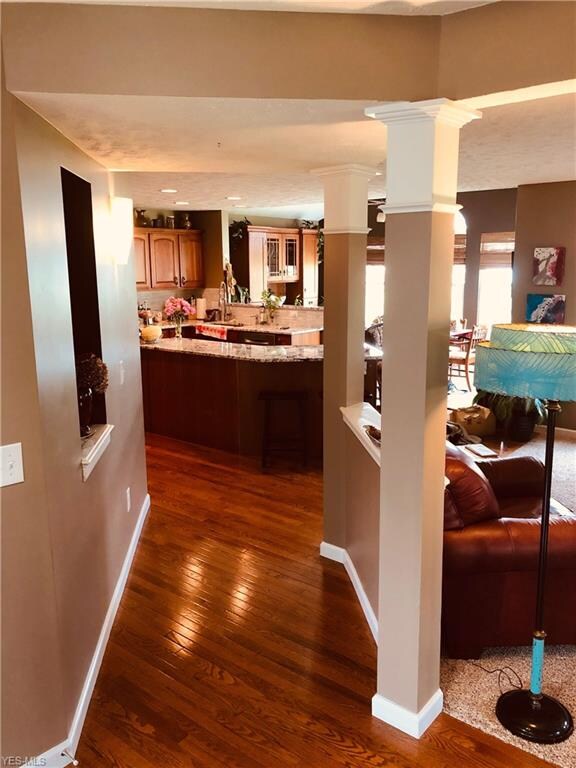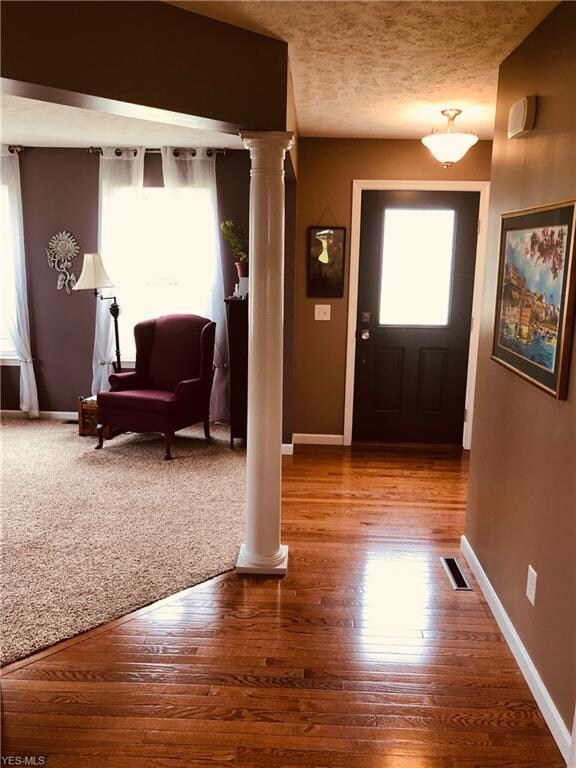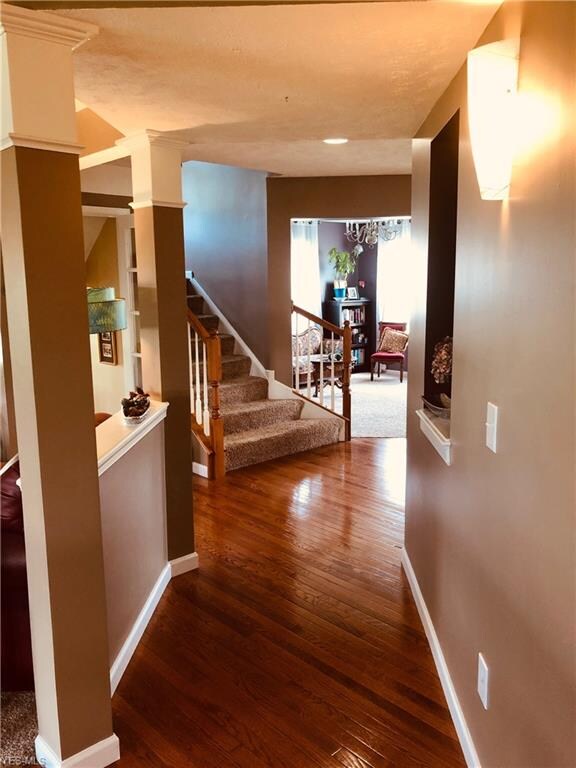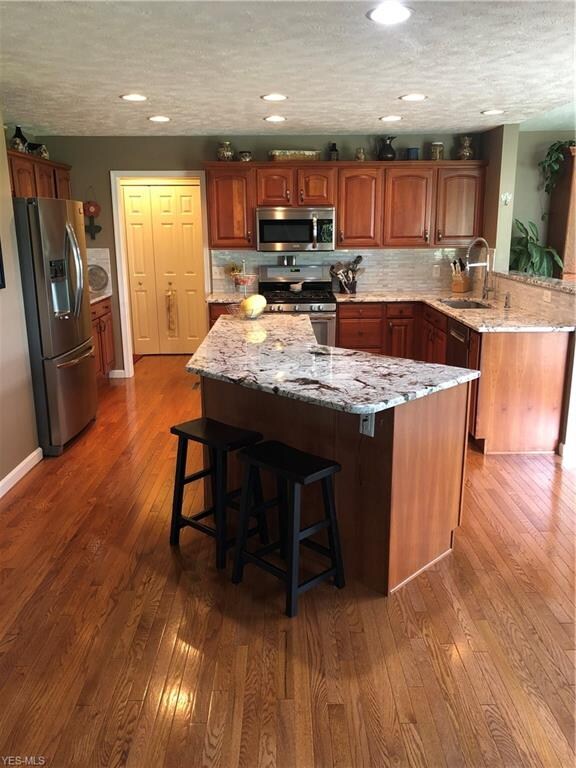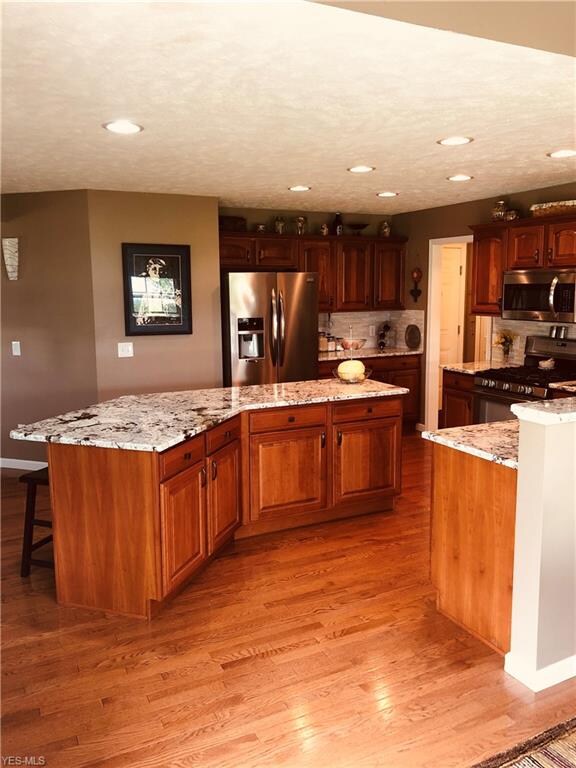
2876 Littleton Dr Norton, OH 44203
Highlights
- City View
- Colonial Architecture
- Corner Lot
- Norton Primary Elementary School Rated A-
- 1 Fireplace
- 2 Car Direct Access Garage
About This Home
As of June 2019Welcome to 2876 Littleton Dr, a very immaculately kept and charming 4-bedroom 3.5 Bath Gem in beautiful Stonewyck. Enter into the foyer with hardwood flooring, past the Formal Dining Room/Office, that leads to the open concept Family, Kitchen and Sunroom with large windows and sliders overlooking the Stamped Concrete Patio. Newer Stainless Steel Appliances, Gorgeous new Granite Counters and Cherry Cabinets adorn the Kitchen with Hardwood flooring throughout the Foyer, Eat-in Kitchen, and Sunroom areas. The family room has a Gas Fireplace, and completing the 1st floor is the Laundry..!
There is an additional 675 sq ft of Living area in the basement. There are 3 Bedrooms upstairs including the Master with Dual Sinks, and Walk-in Closet.
Last Agent to Sell the Property
EXP Realty, LLC. License #2015001829 Listed on: 06/04/2019

Home Details
Home Type
- Single Family
Est. Annual Taxes
- $3,512
Year Built
- Built in 2009
Lot Details
- 0.36 Acre Lot
- North Facing Home
- Corner Lot
HOA Fees
- $21 Monthly HOA Fees
Home Design
- Colonial Architecture
- Traditional Architecture
- Asphalt Roof
- Vinyl Construction Material
Interior Spaces
- 2-Story Property
- 1 Fireplace
- City Views
- Fire and Smoke Detector
Kitchen
- Range<<rangeHoodToken>>
- <<microwave>>
- Dishwasher
Bedrooms and Bathrooms
- 4 Bedrooms
Partially Finished Basement
- Basement Fills Entire Space Under The House
- Sump Pump
Parking
- 2 Car Direct Access Garage
- Garage Door Opener
Outdoor Features
- Patio
Utilities
- Forced Air Heating and Cooling System
- Humidifier
- Heating System Uses Gas
Community Details
- Association fees include entrance maint.
- Stonewyck 02 Community
Listing and Financial Details
- Assessor Parcel Number 4608806
Ownership History
Purchase Details
Home Financials for this Owner
Home Financials are based on the most recent Mortgage that was taken out on this home.Purchase Details
Home Financials for this Owner
Home Financials are based on the most recent Mortgage that was taken out on this home.Purchase Details
Home Financials for this Owner
Home Financials are based on the most recent Mortgage that was taken out on this home.Purchase Details
Home Financials for this Owner
Home Financials are based on the most recent Mortgage that was taken out on this home.Purchase Details
Similar Homes in the area
Home Values in the Area
Average Home Value in this Area
Purchase History
| Date | Type | Sale Price | Title Company |
|---|---|---|---|
| Warranty Deed | $259,900 | None Available | |
| Warranty Deed | $215,000 | None Available | |
| Interfamily Deed Transfer | -- | Kingdom | |
| Corporate Deed | $208,015 | Attorney | |
| Warranty Deed | $35,000 | Cornerstone Real Estate Titl |
Mortgage History
| Date | Status | Loan Amount | Loan Type |
|---|---|---|---|
| Previous Owner | $37,000 | Credit Line Revolving | |
| Previous Owner | $165,648 | New Conventional | |
| Previous Owner | $172,000 | Adjustable Rate Mortgage/ARM | |
| Previous Owner | $202,303 | FHA | |
| Previous Owner | $204,296 | FHA |
Property History
| Date | Event | Price | Change | Sq Ft Price |
|---|---|---|---|---|
| 06/28/2019 06/28/19 | Sold | $259,900 | 0.0% | $91 / Sq Ft |
| 06/08/2019 06/08/19 | Pending | -- | -- | -- |
| 06/06/2019 06/06/19 | For Sale | $259,900 | +20.9% | $91 / Sq Ft |
| 05/06/2014 05/06/14 | Sold | $215,000 | -2.2% | $72 / Sq Ft |
| 03/18/2014 03/18/14 | Pending | -- | -- | -- |
| 03/07/2014 03/07/14 | For Sale | $219,900 | -- | $73 / Sq Ft |
Tax History Compared to Growth
Tax History
| Year | Tax Paid | Tax Assessment Tax Assessment Total Assessment is a certain percentage of the fair market value that is determined by local assessors to be the total taxable value of land and additions on the property. | Land | Improvement |
|---|---|---|---|---|
| 2025 | $4,144 | $101,217 | $23,877 | $77,340 |
| 2024 | $4,144 | $101,217 | $23,877 | $77,340 |
| 2023 | $4,144 | $101,217 | $23,877 | $77,340 |
| 2022 | $4,240 | $85,054 | $20,062 | $64,992 |
| 2021 | $4,261 | $85,054 | $20,062 | $64,992 |
| 2020 | $3,978 | $85,050 | $20,060 | $64,990 |
| 2019 | $3,571 | $67,060 | $19,500 | $47,560 |
| 2018 | $3,512 | $67,060 | $19,500 | $47,560 |
| 2017 | $3,553 | $67,060 | $19,500 | $47,560 |
| 2016 | $3,553 | $62,170 | $19,500 | $42,670 |
| 2015 | $3,553 | $62,170 | $19,500 | $42,670 |
| 2014 | $3,520 | $62,170 | $19,500 | $42,670 |
| 2013 | $3,702 | $66,090 | $19,500 | $46,590 |
Agents Affiliated with this Home
-
Sean Cemm

Seller's Agent in 2019
Sean Cemm
EXP Realty, LLC.
(330) 645-7280
1 in this area
121 Total Sales
-
Sharon Fletcher
S
Buyer's Agent in 2019
Sharon Fletcher
Keller Williams Elevate
(330) 802-8938
4 in this area
72 Total Sales
-
Bonnie Kins

Seller's Agent in 2014
Bonnie Kins
Howard Hanna
(330) 777-0699
1 in this area
8 Total Sales
-
Sandra Hawley

Buyer's Agent in 2014
Sandra Hawley
Howard Hanna
(330) 335-2560
2 in this area
63 Total Sales
Map
Source: MLS Now
MLS Number: 4099670
APN: 46-08806
- 3748 Bradley Rd
- 2720 Pinegate Dr
- 2779 Steeb Dr
- 2783 Shellhart Rd
- 3837 S Cleveland Massillon Rd
- 3837 S Cleveland Massillon Rd
- 3837 S Cleveland Massillon Rd
- V/L 3837C S Cleveland Massillon Rd
- V/L 3837B S Cleveland Massillon Rd
- 3837 S Cleveland Massillon Rd
- 3819 S Cleveland Massillon Rd
- 1284 Norton Ave
- 344 17th St NW
- 1150 Wilbur Ave
- 1021 Perry Ave
- 3223 Weber Dr
- 3212 Trotter Rd
- 3873 Croydon St
- 3187 Grenfall Rd
- 621 Creedmore Ave
