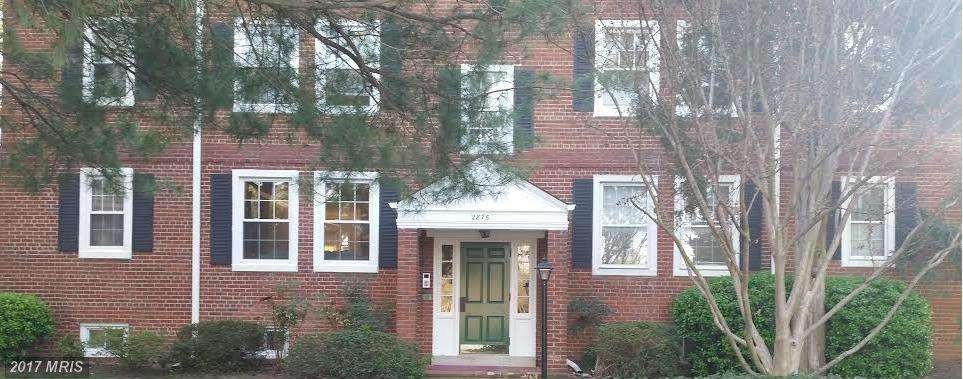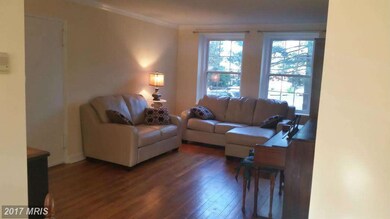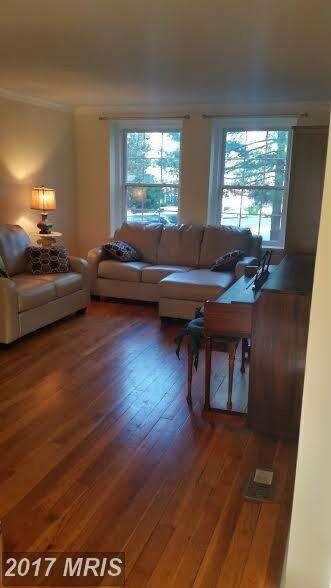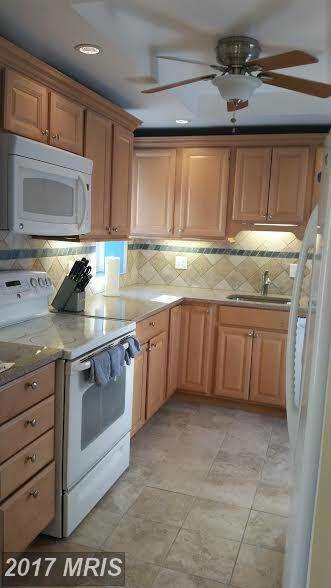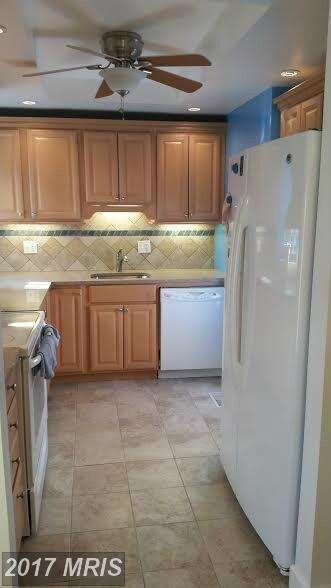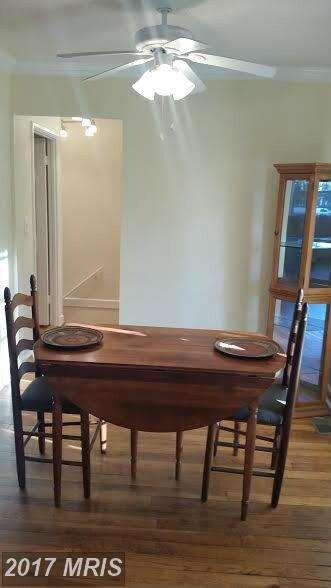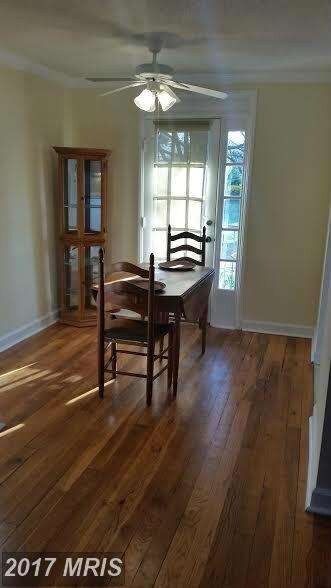
2876 S Abingdon St Unit A1 Arlington, VA 22206
Fairlington Neighborhood
1
Bed
2
Baths
1,422
Sq Ft
$349/mo
HOA Fee
Highlights
- Colonial Architecture
- Traditional Floor Plan
- Tennis Courts
- Gunston Middle School Rated A-
- Community Pool
- Community Center
About This Home
As of December 2020FULLY UPDATED BARCROFT MODEL IN SOUGHT AFTER FAIRLINGTON VILLAGES. BRAND NEW CARPET IN LOWER LEVEL, FRESHLY PAINTED THROUGHOUT,UPDATED KITCHEN, NEWER WINDOWS, UPDATED BATHROOMS.LOVELY HARDWOOD THROUGHOUT MAIN LEVEL. WASHER AND DRYER INSIDE UNIT. WALK OUT NEW BALCONY LOOKING TOWARDS THE POOL. WALK TO SHIRLINGTON VILLAGE.CLOSE TO METRO BUS TO PENTAGON AND DC.
Property Details
Home Type
- Condominium
Est. Annual Taxes
- $3,387
Year Built
- Built in 1944
HOA Fees
- $349 Monthly HOA Fees
Home Design
- Colonial Architecture
- Brick Exterior Construction
Interior Spaces
- 1,422 Sq Ft Home
- Property has 2 Levels
- Traditional Floor Plan
- Crown Molding
- Ceiling Fan
- Family Room
- Living Room
- Dining Room
- Den
- Utility Room
Kitchen
- Electric Oven or Range
- Microwave
- Ice Maker
- Dishwasher
- Disposal
Bedrooms and Bathrooms
- 1 Main Level Bedroom
- En-Suite Primary Bedroom
- 2 Full Bathrooms
Laundry
- Dryer
- Washer
Finished Basement
- Basement Fills Entire Space Under The House
- Connecting Stairway
- Side Basement Entry
Parking
- On-Street Parking
- Unassigned Parking
Schools
- Abingdon Elementary School
- Gunston Middle School
- Wakefield High School
Utilities
- Forced Air Heating and Cooling System
- Electric Water Heater
Additional Features
- Balcony
- Property is in very good condition
Listing and Financial Details
- Assessor Parcel Number 29-008-312
Community Details
Overview
- Association fees include common area maintenance, exterior building maintenance, lawn maintenance, management, insurance, pool(s), sewer, reserve funds, recreation facility, snow removal, trash, water
- Low-Rise Condominium
- Fairlington Villages Subdivision, Barcroft Floorplan
- Fairlington Villages Community
- The community has rules related to parking rules
Amenities
- Common Area
- Community Center
- Recreation Room
Recreation
- Tennis Courts
- Community Playground
- Community Pool
Pet Policy
- Pets Allowed
Ownership History
Date
Name
Owned For
Owner Type
Purchase Details
Listed on
Nov 13, 2020
Closed on
Dec 28, 2020
Sold by
Mladenovic Ljudmila and Mladenovic Nenad
Bought by
Berry Jamie John and Berry Cheryl L
Seller's Agent
Anna Ghen
KW Metro Center
Buyer's Agent
Mark Middendorf
Long & Foster Real Estate, Inc.
List Price
$479,900
Sold Price
$479,900
Total Days on Market
71
Current Estimated Value
Home Financials for this Owner
Home Financials are based on the most recent Mortgage that was taken out on this home.
Estimated Appreciation
$73,747
Avg. Annual Appreciation
2.62%
Original Mortgage
$490,937
Outstanding Balance
$445,130
Interest Rate
2.71%
Mortgage Type
VA
Estimated Equity
$92,598
Purchase Details
Listed on
Apr 14, 2015
Closed on
Jul 24, 2015
Sold by
Matheny Martha C
Bought by
Mladenovic Ljudmila
Seller's Agent
Adam Salem
Jobin Realty
Buyer's Agent
Norma Skeete
Samson Properties
List Price
$379,900
Sold Price
$319,900
Premium/Discount to List
-$60,000
-15.79%
Home Financials for this Owner
Home Financials are based on the most recent Mortgage that was taken out on this home.
Avg. Annual Appreciation
7.74%
Original Mortgage
$314,105
Interest Rate
4.25%
Mortgage Type
FHA
Map
Create a Home Valuation Report for This Property
The Home Valuation Report is an in-depth analysis detailing your home's value as well as a comparison with similar homes in the area
Similar Homes in the area
Home Values in the Area
Average Home Value in this Area
Purchase History
| Date | Type | Sale Price | Title Company |
|---|---|---|---|
| Deed | $479,900 | Stewart Title | |
| Warranty Deed | $319,900 | -- |
Source: Public Records
Mortgage History
| Date | Status | Loan Amount | Loan Type |
|---|---|---|---|
| Open | $490,937 | VA | |
| Previous Owner | $334,403 | FHA | |
| Previous Owner | $314,957 | FHA | |
| Previous Owner | $314,105 | FHA | |
| Previous Owner | $139,000 | Adjustable Rate Mortgage/ARM | |
| Previous Owner | $210,000 | New Conventional | |
| Previous Owner | $222,500 | Adjustable Rate Mortgage/ARM | |
| Previous Owner | $219,000 | Adjustable Rate Mortgage/ARM |
Source: Public Records
Property History
| Date | Event | Price | Change | Sq Ft Price |
|---|---|---|---|---|
| 12/30/2020 12/30/20 | Sold | $479,900 | 0.0% | $337 / Sq Ft |
| 11/13/2020 11/13/20 | For Sale | $479,900 | +50.0% | $337 / Sq Ft |
| 07/24/2015 07/24/15 | Sold | $319,900 | 0.0% | $225 / Sq Ft |
| 06/24/2015 06/24/15 | Pending | -- | -- | -- |
| 06/24/2015 06/24/15 | Price Changed | $319,900 | +1.6% | $225 / Sq Ft |
| 06/19/2015 06/19/15 | Price Changed | $314,900 | -4.5% | $221 / Sq Ft |
| 06/05/2015 06/05/15 | Price Changed | $329,900 | -8.3% | $232 / Sq Ft |
| 05/14/2015 05/14/15 | Price Changed | $359,900 | -2.7% | $253 / Sq Ft |
| 04/29/2015 04/29/15 | Price Changed | $369,900 | -2.6% | $260 / Sq Ft |
| 04/14/2015 04/14/15 | For Sale | $379,900 | -- | $267 / Sq Ft |
Source: Bright MLS
Tax History
| Year | Tax Paid | Tax Assessment Tax Assessment Total Assessment is a certain percentage of the fair market value that is determined by local assessors to be the total taxable value of land and additions on the property. | Land | Improvement |
|---|---|---|---|---|
| 2024 | $4,935 | $477,700 | $41,200 | $436,500 |
| 2023 | $4,714 | $457,700 | $41,200 | $416,500 |
| 2022 | $4,633 | $449,800 | $41,200 | $408,600 |
| 2021 | $4,299 | $417,400 | $37,200 | $380,200 |
| 2020 | $4,005 | $390,400 | $37,200 | $353,200 |
| 2019 | $3,717 | $362,300 | $34,100 | $328,200 |
| 2018 | $3,568 | $354,700 | $34,100 | $320,600 |
| 2017 | $3,479 | $345,800 | $34,100 | $311,700 |
| 2016 | $3,457 | $348,800 | $34,100 | $314,700 |
| 2015 | $3,474 | $348,800 | $34,100 | $314,700 |
| 2014 | $3,387 | $340,100 | $34,100 | $306,000 |
Source: Public Records
Source: Bright MLS
MLS Number: 1001599159
APN: 29-008-312
Nearby Homes
- 2865 S Abingdon St
- 2922 S Buchanan St Unit C1
- 2743 S Buchanan St
- 4854 28th St S Unit A
- 2862 S Buchanan St Unit B2
- 4801 30th St S Unit 2969
- 2923 S Woodstock St Unit D
- 2949 S Columbus St Unit A1
- 4829 27th Rd S
- 2921 F S Woodley St
- 4904 29th Rd S Unit A2
- 2564 A S Arlington Mill Dr S Unit 5
- 4906 29th Rd S Unit B1
- 2605 S Walter Reed Dr Unit A
- 4911 29th Rd S
- 3031 S Columbus St Unit C2
- 2588 E S Arlington Mill Dr
- 2512 S Arlington Mill Dr Unit 5
- 2512 F S Arlington Mill Dr Unit 6
- 3315 Wyndham Cir Unit 4236
