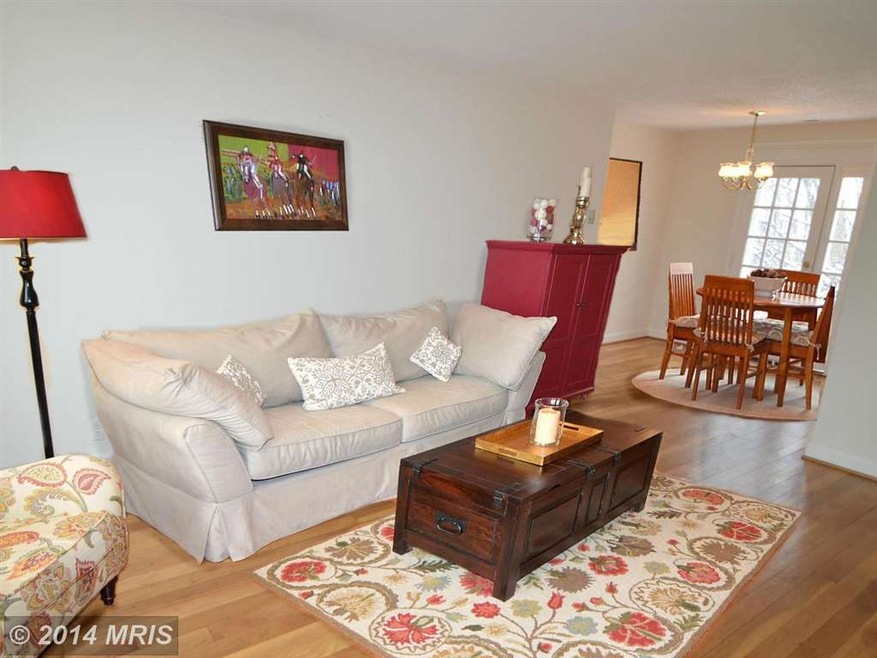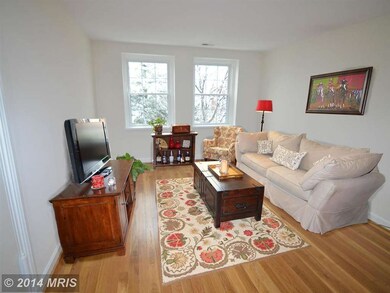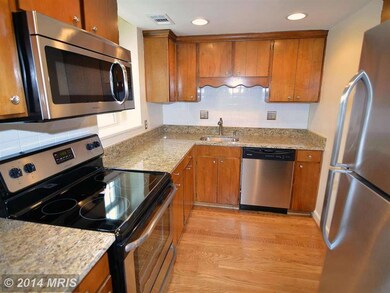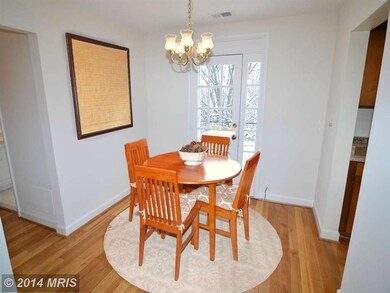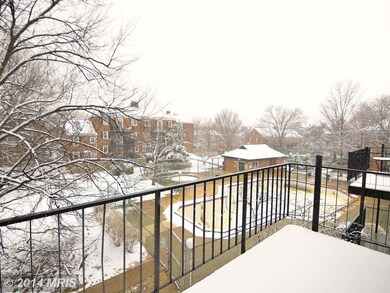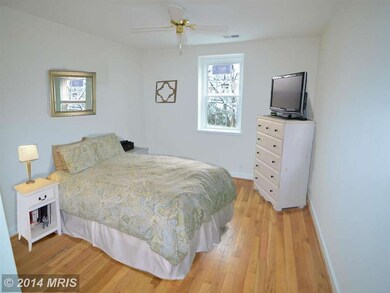
SOLD MAY 30, 2014
RENTED MAR 25, 2025
2876 S Abingdon St Unit C1 Arlington, VA 22206
Fairlington Neighborhood
1
Bed
1
Bath
711
Sq Ft
$216/mo
HOA Fee
Highlights
- In Ground Pool
- Gourmet Kitchen
- Open Floorplan
- Gunston Middle School Rated A-
- View of Trees or Woods
- Colonial Architecture
About This Home
As of May 2022LIVE IN HIGHLY DESIRABLE FAIRLINGTON IN THE LEAST EXPENSIVE MODEL! VERY RARE END UNIT w/ A HIGH ROOF LINE YOU COULD EXPAND & INCREASE YOUR SQ FOOTAGE. Stunning Kitchen w/ Granite Counters, Hardwood Floors, Modern Stainless Steel Appliances & Recessed Lighting. Completely Remodeled Full Bath. New High Efficiency Windows. Refinished Gleaming Hardwood Floors Throughout. Six Pools & Tennis Courts.
Property Details
Home Type
- Condominium
Est. Annual Taxes
- $2,265
Year Built
- Built in 1944
Lot Details
- 1 Common Wall
- Wooded Lot
- Backs to Trees or Woods
- Historic Home
- Property is in very good condition
HOA Fees
- $216 Monthly HOA Fees
Parking
- Rented or Permit Required
Property Views
- Woods
- Garden
Home Design
- Colonial Architecture
- Brick Exterior Construction
- Plaster Walls
- Slate Roof
Interior Spaces
- 711 Sq Ft Home
- Property has 1 Level
- Open Floorplan
- Ceiling Fan
- Insulated Windows
- Insulated Doors
- Dining Area
- Wood Flooring
Kitchen
- Gourmet Kitchen
- Stove
- Microwave
- Dishwasher
- Upgraded Countertops
- Disposal
Bedrooms and Bathrooms
- 1 Main Level Bedroom
- 1 Full Bathroom
Laundry
- Dryer
- Washer
Outdoor Features
- In Ground Pool
- Balcony
- Porch
Utilities
- Forced Air Heating and Cooling System
- Vented Exhaust Fan
- Electric Water Heater
- High Speed Internet
- Cable TV Available
Listing and Financial Details
- Assessor Parcel Number 29-008-314
Community Details
Overview
- Association fees include custodial services maintenance, exterior building maintenance, lawn care front, lawn care rear, lawn care side, lawn maintenance, management, insurance, parking fee, pool(s), recreation facility, reserve funds, road maintenance, sewer, snow removal, trash, water
- Low-Rise Condominium
- Fairlington Villages Subdivision, Braddock Floorplan
- Fairlington Villages Community
Amenities
- Common Area
- Party Room
- Recreation Room
Recreation
- Tennis Courts
- Soccer Field
- Community Playground
- Community Pool
Pet Policy
- Pets Allowed
Security
- Security Service
Ownership History
Date
Name
Owned For
Owner Type
Purchase Details
Listed on
Apr 7, 2022
Closed on
Jun 16, 2022
Sold by
Lamorie Jill A
Bought by
Jill Alison Lamorie Revocable Trust
Seller's Agent
Earle Whitmore
Long & Foster Real Estate, Inc.
Buyer's Agent
Nicole M. McCullar
KW Metro Center
List Price
$307,500
Sold Price
$307,500
Total Days on Market
36
Current Estimated Value
Home Financials for this Owner
Home Financials are based on the most recent Mortgage that was taken out on this home.
Estimated Appreciation
$45,946
Avg. Annual Appreciation
4.69%
Purchase Details
Listed on
Apr 7, 2022
Closed on
May 11, 2022
Sold by
Harding Charlotte L
Bought by
Lamorie Jill
Seller's Agent
Earle Whitmore
Long & Foster Real Estate, Inc.
Buyer's Agent
Nicole M. McCullar
KW Metro Center
List Price
$307,500
Sold Price
$307,500
Purchase Details
Listed on
Mar 27, 2014
Closed on
May 30, 2014
Sold by
Tolley Ernest W
Bought by
Harding Charlotte L
Seller's Agent
Thomas Arehart
Samson Properties
Buyer's Agent
Linda Bilotti
Samson Properties
List Price
$269,900
Sold Price
$270,000
Premium/Discount to List
$100
0.04%
Home Financials for this Owner
Home Financials are based on the most recent Mortgage that was taken out on this home.
Avg. Annual Appreciation
1.65%
Original Mortgage
$243,000
Interest Rate
4.26%
Mortgage Type
New Conventional
Map
Create a Home Valuation Report for This Property
The Home Valuation Report is an in-depth analysis detailing your home's value as well as a comparison with similar homes in the area
Similar Homes in the area
Home Values in the Area
Average Home Value in this Area
Purchase History
| Date | Type | Sale Price | Title Company |
|---|---|---|---|
| Gift Deed | -- | Community Land Title | |
| Deed | $307,500 | Commonwealth Land Title | |
| Deed | $307,500 | Commonwealth Land Title | |
| Warranty Deed | $270,000 | -- |
Source: Public Records
Mortgage History
| Date | Status | Loan Amount | Loan Type |
|---|---|---|---|
| Previous Owner | $490,937 | New Conventional | |
| Previous Owner | $243,000 | New Conventional |
Source: Public Records
Property History
| Date | Event | Price | Change | Sq Ft Price |
|---|---|---|---|---|
| 03/25/2025 03/25/25 | Rented | $1,900 | 0.0% | -- |
| 03/12/2025 03/12/25 | Under Contract | -- | -- | -- |
| 03/04/2025 03/04/25 | For Rent | $1,900 | 0.0% | -- |
| 05/11/2022 05/11/22 | Sold | $307,500 | 0.0% | $432 / Sq Ft |
| 04/12/2022 04/12/22 | Pending | -- | -- | -- |
| 04/07/2022 04/07/22 | For Sale | $307,500 | 0.0% | $432 / Sq Ft |
| 04/07/2022 04/07/22 | Price Changed | $307,500 | +13.9% | $432 / Sq Ft |
| 05/30/2014 05/30/14 | Sold | $270,000 | 0.0% | $380 / Sq Ft |
| 05/02/2014 05/02/14 | Pending | -- | -- | -- |
| 03/27/2014 03/27/14 | For Sale | $269,900 | -- | $380 / Sq Ft |
Source: Bright MLS
Tax History
| Year | Tax Paid | Tax Assessment Tax Assessment Total Assessment is a certain percentage of the fair market value that is determined by local assessors to be the total taxable value of land and additions on the property. | Land | Improvement |
|---|---|---|---|---|
| 2024 | $3,333 | $322,700 | $41,200 | $281,500 |
| 2023 | $3,324 | $322,700 | $41,200 | $281,500 |
| 2022 | $3,268 | $317,300 | $41,200 | $276,100 |
| 2021 | $3,136 | $304,500 | $37,200 | $267,300 |
| 2020 | $2,927 | $285,300 | $37,200 | $248,100 |
| 2019 | $2,692 | $262,400 | $34,100 | $228,300 |
| 2018 | $2,585 | $257,000 | $34,100 | $222,900 |
| 2017 | $2,522 | $250,700 | $34,100 | $216,600 |
| 2016 | $2,548 | $257,100 | $34,100 | $223,000 |
| 2015 | $2,400 | $241,000 | $34,100 | $206,900 |
| 2014 | $2,362 | $237,100 | $34,100 | $203,000 |
Source: Public Records
Source: Bright MLS
MLS Number: 1001588527
APN: 29-008-314
Nearby Homes
- 2865 S Abingdon St
- 2922 S Buchanan St Unit C1
- 2743 S Buchanan St
- 4854 28th St S Unit A
- 2862 S Buchanan St Unit B2
- 4801 30th St S Unit 2969
- 2923 S Woodstock St Unit D
- 2949 S Columbus St Unit A1
- 4829 27th Rd S
- 2921 F S Woodley St
- 4904 29th Rd S Unit A2
- 2564 A S Arlington Mill Dr S Unit 5
- 4906 29th Rd S Unit B1
- 2605 S Walter Reed Dr Unit A
- 4911 29th Rd S
- 3031 S Columbus St Unit C2
- 2588 E S Arlington Mill Dr
- 2512 S Arlington Mill Dr Unit 5
- 2512 F S Arlington Mill Dr Unit 6
- 3315 Wyndham Cir Unit 4236
