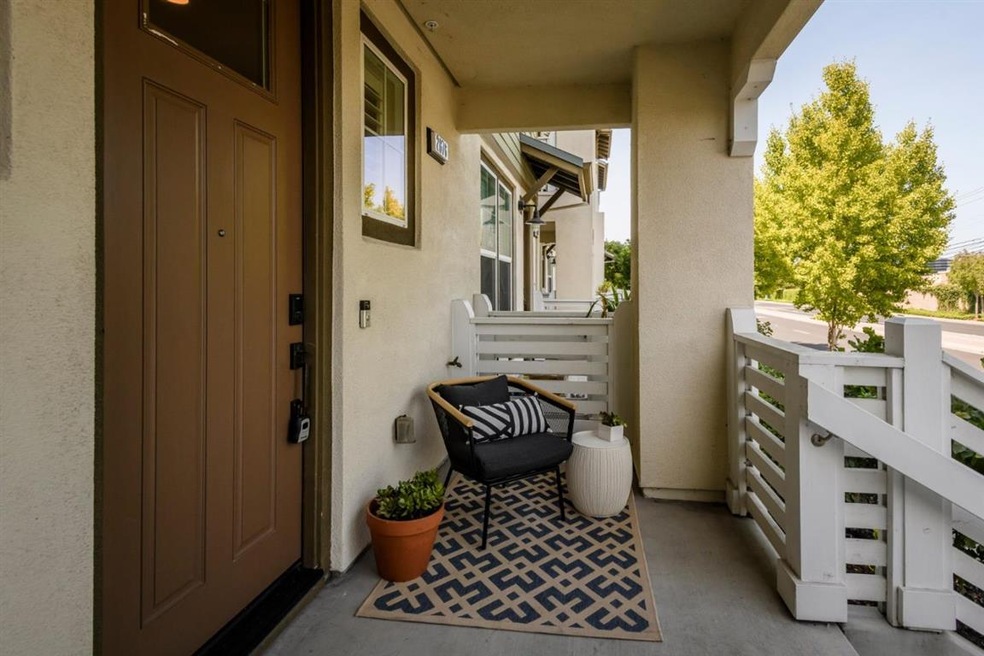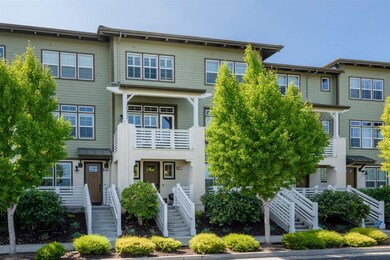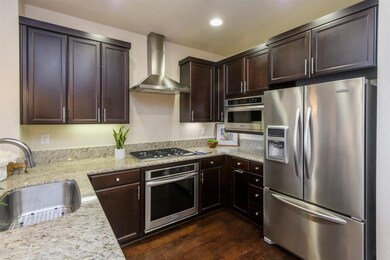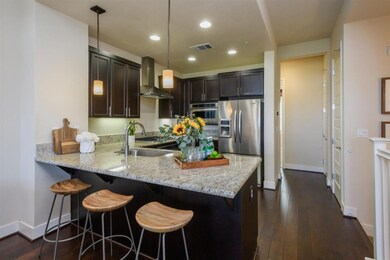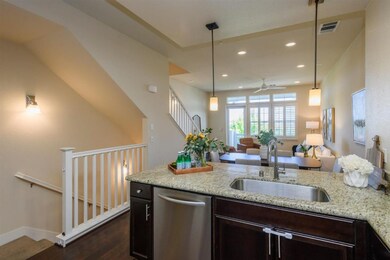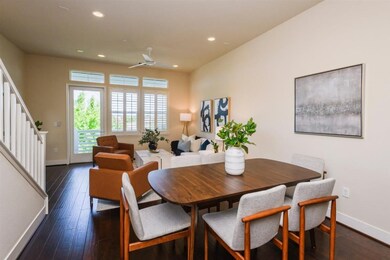
2876 Saratoga Dr San Mateo, CA 94403
Hillsdale NeighborhoodHighlights
- Primary Bedroom Suite
- 0.26 Acre Lot
- High Ceiling
- George Hall Elementary School Rated A
- Wood Flooring
- 4-minute walk to Bay Meadows Park
About This Home
As of January 2021INCREDIBLE NEW PRICE! BEST DEAL!!! Filled with natural light and wide street view, enjoy this amazing 3B/3B townhome. Built in 2013, you can enjoy all the comforts of newer construction. Open concept living space on the 2nd floor with a gourmet kitchen, granite counters, high-end stainless steel appliances and a generous sized pantry. Rich manufactured hardwood floors throughout kitchen/dining/living area. Private balcony off the living room. 3rd bedroom and guest bath are located on the main level. Upstairs features a deluxe master bedroom suite with an expansive walk in closet. 2nd bedroom with en-suite bathroom and laundry in the hallway with upgraded storage. 2 car garage with epoxy floors. This Tri-level townhouse has high ceilings, LED recessed lighting, 2 zone central A/C & Heating, abundant storage and much more detailed custom features that you have to see for yourself. Ideally located within walking distance to nearby Whole Foods, parks, Fieldwork Brewing.
Townhouse Details
Home Type
- Townhome
Est. Annual Taxes
- $24,493
Year Built
- 2013
Parking
- 2 Car Garage
- Garage Door Opener
Home Design
- Wood Frame Construction
- Concrete Perimeter Foundation
Interior Spaces
- 1,610 Sq Ft Home
- 3-Story Property
- High Ceiling
- Dining Area
Kitchen
- Breakfast Bar
- Electric Oven
- Gas Cooktop
- Range Hood
- Microwave
- Freezer
- Dishwasher
- Stone Countertops
- Disposal
Flooring
- Wood
- Tile
Bedrooms and Bathrooms
- 3 Bedrooms
- Primary Bedroom Suite
- Walk-In Closet
- 3 Full Bathrooms
- Walk-in Shower
Laundry
- Laundry on upper level
- Washer and Dryer
Additional Features
- Balcony
- Forced Air Heating and Cooling System
Community Details
- Association fees include common area electricity, common area gas, decks, exterior painting, insurance, landscaping / gardening, maintenance - common area, maintenance - road, management fee, reserves, roof
- Landsdowne At Bay Meadows Association
Ownership History
Purchase Details
Home Financials for this Owner
Home Financials are based on the most recent Mortgage that was taken out on this home.Purchase Details
Home Financials for this Owner
Home Financials are based on the most recent Mortgage that was taken out on this home.Purchase Details
Purchase Details
Home Financials for this Owner
Home Financials are based on the most recent Mortgage that was taken out on this home.Purchase Details
Home Financials for this Owner
Home Financials are based on the most recent Mortgage that was taken out on this home.Similar Homes in the area
Home Values in the Area
Average Home Value in this Area
Purchase History
| Date | Type | Sale Price | Title Company |
|---|---|---|---|
| Grant Deed | $1,480,000 | First American Title Company | |
| Grant Deed | $1,480,000 | North American Title Co | |
| Interfamily Deed Transfer | -- | None Available | |
| Interfamily Deed Transfer | -- | North American Title | |
| Grant Deed | $828,000 | First American Title Company |
Mortgage History
| Date | Status | Loan Amount | Loan Type |
|---|---|---|---|
| Open | $1,184,000 | New Conventional | |
| Previous Owner | $118,400 | Adjustable Rate Mortgage/ARM | |
| Previous Owner | $100,000 | Future Advance Clause Open End Mortgage | |
| Previous Owner | $741,000 | New Conventional | |
| Previous Owner | $748,000 | New Conventional | |
| Previous Owner | $620,902 | New Conventional |
Property History
| Date | Event | Price | Change | Sq Ft Price |
|---|---|---|---|---|
| 01/15/2021 01/15/21 | Sold | $1,480,000 | 0.0% | $919 / Sq Ft |
| 12/10/2020 12/10/20 | Pending | -- | -- | -- |
| 11/13/2020 11/13/20 | Price Changed | $1,480,000 | -1.3% | $919 / Sq Ft |
| 09/18/2020 09/18/20 | For Sale | $1,499,000 | +1.3% | $931 / Sq Ft |
| 04/17/2019 04/17/19 | Sold | $1,480,000 | -1.2% | $917 / Sq Ft |
| 03/02/2019 03/02/19 | Pending | -- | -- | -- |
| 01/24/2019 01/24/19 | Price Changed | $1,498,000 | -6.1% | $928 / Sq Ft |
| 01/08/2019 01/08/19 | For Sale | $1,595,000 | -- | $988 / Sq Ft |
Tax History Compared to Growth
Tax History
| Year | Tax Paid | Tax Assessment Tax Assessment Total Assessment is a certain percentage of the fair market value that is determined by local assessors to be the total taxable value of land and additions on the property. | Land | Improvement |
|---|---|---|---|---|
| 2025 | $24,493 | $1,634,034 | $817,017 | $817,017 |
| 2023 | $24,493 | $1,539,792 | $769,896 | $769,896 |
| 2022 | $23,500 | $1,509,600 | $754,800 | $754,800 |
| 2021 | $24,532 | $1,525,238 | $457,571 | $1,067,667 |
| 2020 | $23,725 | $1,509,600 | $452,880 | $1,056,720 |
| 2019 | $16,743 | $909,757 | $272,926 | $636,831 |
| 2018 | $16,081 | $891,920 | $267,575 | $624,345 |
| 2017 | $15,771 | $874,432 | $262,329 | $612,103 |
| 2016 | $15,466 | $857,287 | $257,186 | $600,101 |
| 2015 | $15,026 | $844,410 | $253,323 | $591,087 |
| 2014 | $14,669 | $827,870 | $248,361 | $579,509 |
Agents Affiliated with this Home
-
Casey Sternsmith

Seller's Agent in 2021
Casey Sternsmith
Compass
(650) 678-5455
48 in this area
317 Total Sales
-
Ella Sun

Buyer's Agent in 2021
Ella Sun
Compass
(408) 807-2318
2 in this area
122 Total Sales
-
L
Seller's Agent in 2019
Lindsey Baggetta
SC Properties
-
J
Buyer's Agent in 2019
Jason Buqeileh
Redfin
Map
Source: MLSListings
MLS Number: ML81811623
APN: 123-890-050
- 2835 Alvarado Ave
- 417 Longden Ave
- 1118 Lafayette St
- 2225 Salisbury Way
- 1023 Annapolis Dr
- 3044 Mawing Rd
- 3037 Baze Rd
- 3057 Baze Rd
- 112 Waters Park Cir
- 133 Waters Park Cir
- 273 Waters Park Cir
- 192 Waters Park Cir Unit 2
- 701 Poinsettia Ave
- 35 28th Ave Unit 302
- 105 & 107 43rd Ave
- 1573 Marina Ct Unit A
- 1561 Marina Ct Unit E
- 1518 Day Ave Unit A
- 2643 Garfield St
- 114 24th Ave Unit 5
