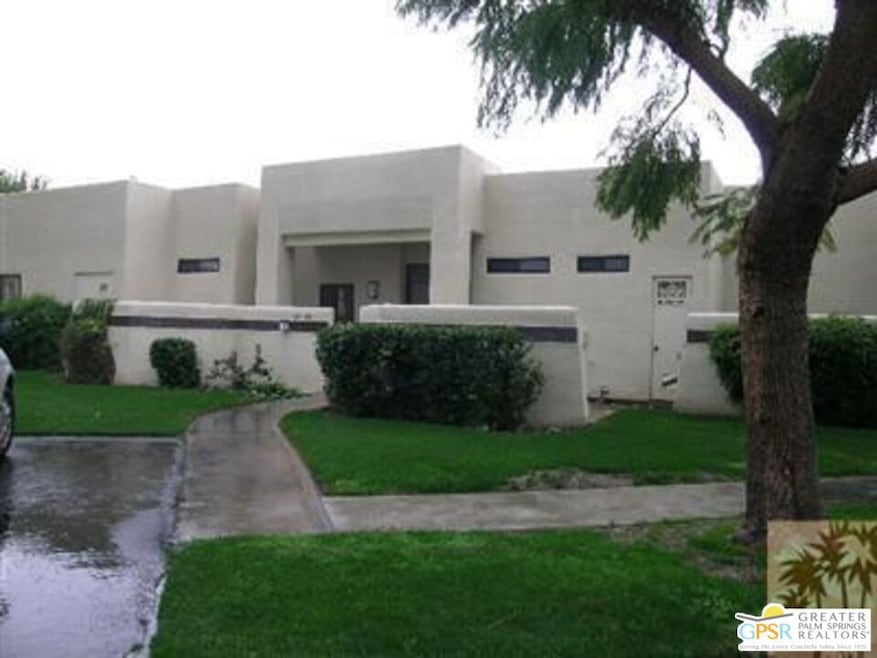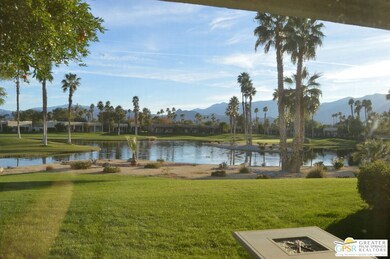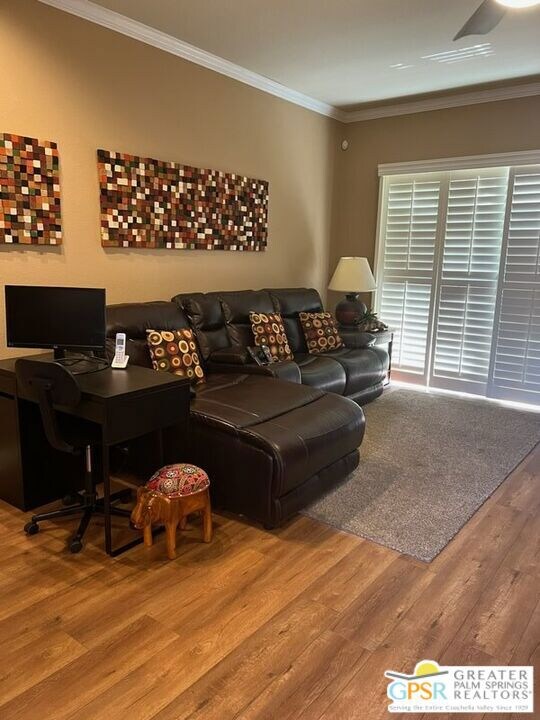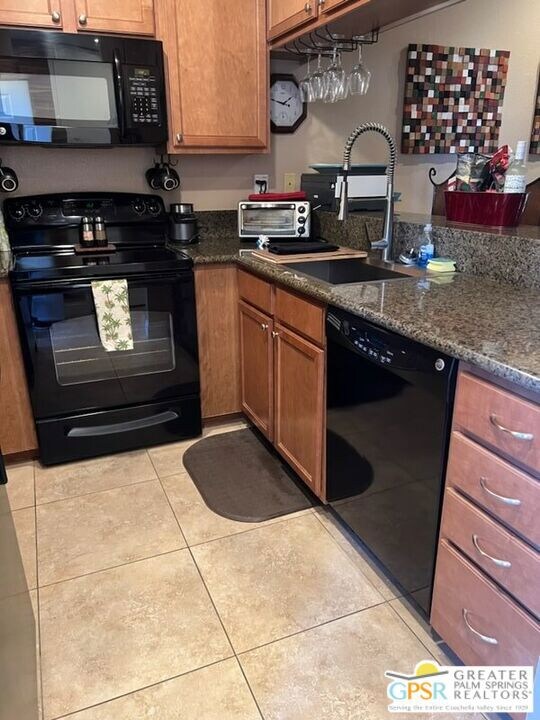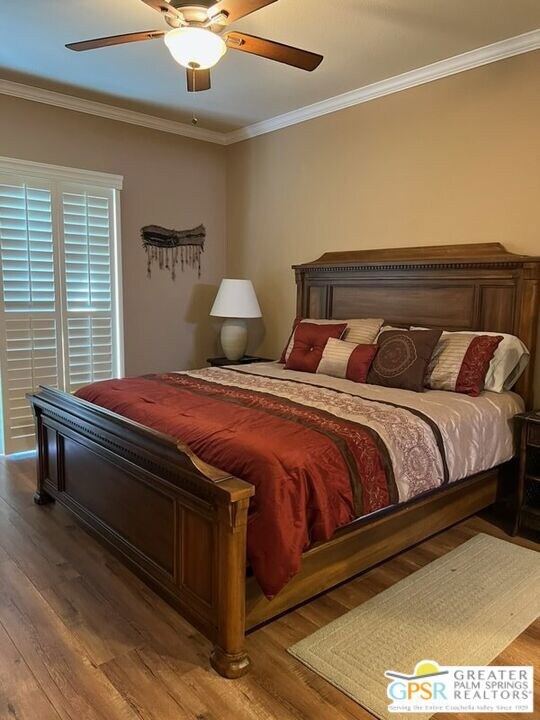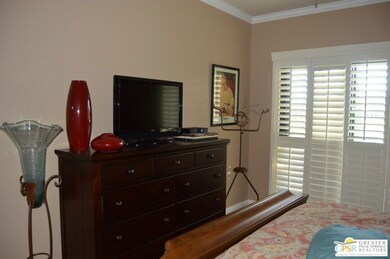
28766 Taos Ct Cathedral City, CA 92234
Desert Princess Country Club NeighborhoodHighlights
- On Golf Course
- 24-Hour Security
- Home fronts a lagoon or estuary
- Fitness Center
- Heated In Ground Pool
- Panoramic View
About This Home
As of May 2025LOCATION, LOCATION, LOCATION. May be best location in entire resort. Very private, end of cul-de-sac. Golf course on opposite side of large pond, no golf traffic behind unit. Beautiful and peaceful views. Upgraded and remodeled one bedroom, 2 full bath condo with gorgeous views of golf course, pond with fountain and mountains. Sit on private patio, sipping a beverage and watching the golfers on Lagos 3 across the pond. Completely remodeled kitchen with new cabinets and newer appliances. Overhead storage in garage. Private gated front patio and golf cart parking. Remodeled baths and newer furniture make this a dream vacation rental or get-a-way! Master king bed features motorized adjustable base, Located on a quiet cul-de-sac in Desert Princess Country Club, makes this a great find. Owner is high end Interior Designer and had put her touches throughout. Crown and base molding throughout . Land lease expires 2069. The Desert Princess community has an affordable 27 hole PGA Championship golf course, no tee time lotteries, no initiation fees, and is rated among the best in the valley by Golf Digest. This quiet community is away from the noise yet less than ten minutes from Palm Springs International Airport. It is close to everything in Palm Springs that is fun!... Restaurants, shopping, casinos, street fair, museum and Tramway. 33 swimming pools, 10 Tennis Courts, Health and Fitness Center.. Buyer to verify all info.
Last Agent to Sell the Property
DBA PineappleHut License #01416735 Listed on: 12/15/2024
Property Details
Home Type
- Condominium
Est. Annual Taxes
- $1,813
Year Built
- Built in 1986 | Remodeled
Lot Details
- Home fronts a lagoon or estuary
- On Golf Course
- Cul-De-Sac
- Gated Home
- Wrought Iron Fence
- Landscaped
- Front Yard Sprinklers
HOA Fees
- $855 Monthly HOA Fees
Parking
- 1 Car Detached Garage
- Garage Door Opener
- Automatic Gate
- Guest Parking
- Golf Cart Garage
Property Views
- Pond
- Panoramic
- Golf Course
- Mountain
- Hills
- Park or Greenbelt
Home Design
- Contemporary Architecture
- Turnkey
- Slab Foundation
- Stucco
Interior Spaces
- 851 Sq Ft Home
- 1-Story Property
- Furnished
- Crown Molding
- High Ceiling
- Ceiling Fan
- Recessed Lighting
- Plantation Shutters
- Window Screens
- Sliding Doors
- Great Room
- Dining Area
Kitchen
- Breakfast Bar
- <<selfCleaningOvenToken>>
- Range<<rangeHoodToken>>
- <<microwave>>
- Ice Maker
- Water Line To Refrigerator
- Dishwasher
- Granite Countertops
- Disposal
Flooring
- Laminate
- Travertine
Bedrooms and Bathrooms
- 1 Bedroom
- Dressing Area
- Mirrored Closets Doors
- Remodeled Bathroom
- 2 Full Bathrooms
- Granite Bathroom Countertops
- Low Flow Toliet
- <<tubWithShowerToken>>
- Low Flow Shower
- Linen Closet In Bathroom
Laundry
- Laundry closet
- Dryer
- Washer
Home Security
Pool
- Heated In Ground Pool
- Heated Spa
- In Ground Spa
- Gunite Spa
- Gunite Pool
Outdoor Features
- Covered patio or porch
- Outdoor Gas Grill
Utilities
- Forced Air Heating and Cooling System
- Cooling System Powered By Gas
- Heating System Uses Natural Gas
- Underground Utilities
- Property is located within a water district
- Gas Water Heater
- Sewer in Street
- Cable TV Available
Listing and Financial Details
- Assessor Parcel Number 009-612-468
Community Details
Overview
- Association fees include cable TV, clubhouse, security, building and grounds, trash
- Low-Rise Condominium
- Community Lake
- Greenbelt
Amenities
- Clubhouse
- Banquet Facilities
- Billiard Room
- Meeting Room
- Card Room
Recreation
- Golf Course Community
- Tennis Courts
- Pickleball Courts
- Racquetball
- Fitness Center
- Community Pool
- Community Spa
Pet Policy
- Pets Allowed
Security
- 24-Hour Security
- Card or Code Access
- Carbon Monoxide Detectors
- Fire and Smoke Detector
Ownership History
Purchase Details
Similar Homes in Cathedral City, CA
Home Values in the Area
Average Home Value in this Area
Purchase History
| Date | Type | Sale Price | Title Company |
|---|---|---|---|
| Interfamily Deed Transfer | -- | Stewart Title Of Ca Inc | |
| Interfamily Deed Transfer | -- | None Available |
Mortgage History
| Date | Status | Loan Amount | Loan Type |
|---|---|---|---|
| Closed | $81,000 | New Conventional |
Property History
| Date | Event | Price | Change | Sq Ft Price |
|---|---|---|---|---|
| 05/30/2025 05/30/25 | Sold | $259,750 | -3.6% | $305 / Sq Ft |
| 01/20/2025 01/20/25 | Pending | -- | -- | -- |
| 12/15/2024 12/15/24 | For Sale | $269,500 | +166.2% | $317 / Sq Ft |
| 08/05/2016 08/05/16 | Sold | $101,250 | -3.6% | $119 / Sq Ft |
| 05/28/2016 05/28/16 | Pending | -- | -- | -- |
| 05/15/2016 05/15/16 | For Sale | $105,000 | 0.0% | $123 / Sq Ft |
| 04/11/2014 04/11/14 | Sold | $105,000 | -4.5% | $123 / Sq Ft |
| 04/05/2014 04/05/14 | Pending | -- | -- | -- |
| 02/16/2014 02/16/14 | Price Changed | $109,900 | -8.3% | $129 / Sq Ft |
| 07/18/2013 07/18/13 | For Sale | $119,900 | -- | $141 / Sq Ft |
Tax History Compared to Growth
Tax History
| Year | Tax Paid | Tax Assessment Tax Assessment Total Assessment is a certain percentage of the fair market value that is determined by local assessors to be the total taxable value of land and additions on the property. | Land | Improvement |
|---|---|---|---|---|
| 2025 | $1,813 | $124,289 | $36,694 | $87,595 |
| 2023 | $1,813 | $117,124 | $34,579 | $82,545 |
| 2022 | $1,813 | $114,828 | $33,901 | $80,927 |
| 2021 | $1,759 | $112,578 | $33,237 | $79,341 |
| 2020 | $1,680 | $111,425 | $32,897 | $78,528 |
| 2019 | $1,656 | $109,241 | $32,252 | $76,989 |
| 2018 | $1,640 | $107,100 | $31,620 | $75,480 |
| 2017 | $1,609 | $105,000 | $31,000 | $74,000 |
| 2016 | $1,640 | $108,728 | $38,313 | $70,415 |
| 2015 | $1,591 | $107,097 | $37,739 | $69,358 |
| 2014 | $1,458 | $95,000 | $39,000 | $56,000 |
Agents Affiliated with this Home
-
Jay Gedanken
J
Seller's Agent in 2025
Jay Gedanken
DBA PineappleHut
(858) 722-1859
1 in this area
1 Total Sale
-
Pat Bianchi

Buyer's Agent in 2025
Pat Bianchi
Keller Williams Realty
(310) 666-9984
1 in this area
58 Total Sales
-
Holly Tait Markas

Seller's Agent in 2016
Holly Tait Markas
(760) 885-2800
167 in this area
172 Total Sales
-
T
Seller's Agent in 2014
Tammy Stevens
Palm Springs Town & Country Realty
Map
Source: The MLS
MLS Number: 24-472515
APN: 009-612-468
- 67640 Lagos Way
- 28790 W Natoma Dr
- 67676 Lagos Way
- 28600 Taos Ct
- 28640 W Natoma Dr
- 28548 Taos Ct
- 28888 W Natoma Dr
- 67597 Lagos Way
- 28944 Desert Princess Dr
- 28621 W Natoma Dr
- 67475 N Laguna Dr
- 28710 Desert Princess Dr
- 28541 W Natoma Dr
- 28740 Desert Princess Dr
- 67607 S Natoma Dr
- 28388 Desert Princess Dr
- 67360 N Laguna Dr
- 67665 S Natoma Dr
- 67384 Zuni Ct
- 29136 W Laguna Dr
