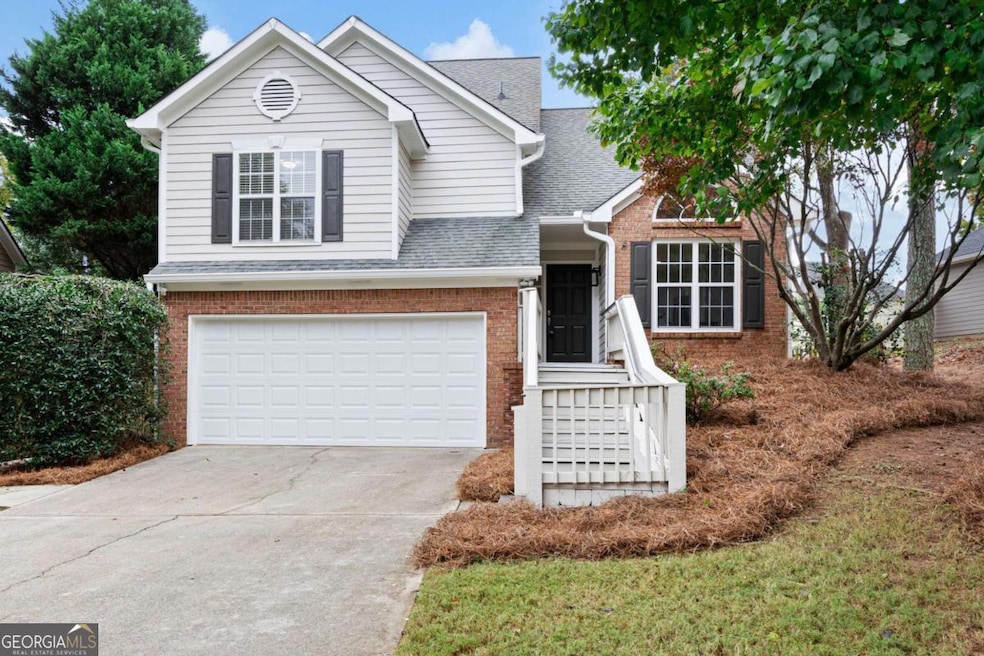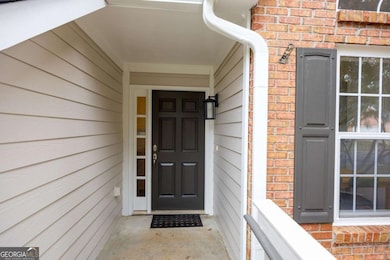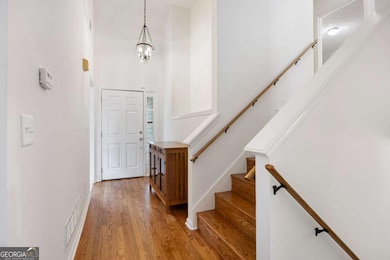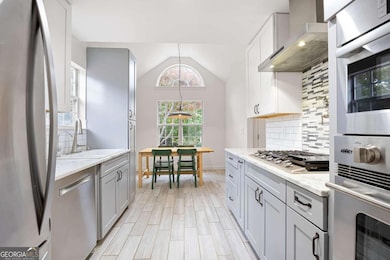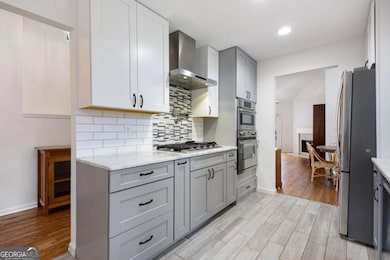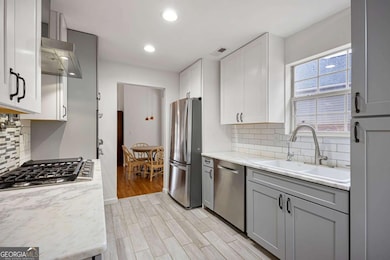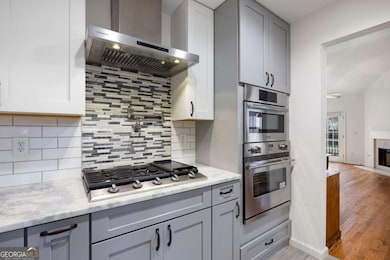2877 Cressington Bend NW Unit 2 Kennesaw, GA 30144
Estimated payment $2,580/month
Highlights
- Clubhouse
- Private Lot
- Wood Flooring
- Kennesaw Elementary School Rated A-
- Traditional Architecture
- High Ceiling
About This Home
Beautifully updated, conveniently located, 4-bedroom, 3-bath homes nestled in sought after English Oaks swim/tennis community. A thoughtful blend of modern updates and timeless comfort defines every detail from freshly painted interior and exterior to newly refinished hardwood floors, new carpet, and new garage door. The inviting main level features high ceilings and a natural flow between living spaces. A sun-lit family room with a cozy fireplace opens to the dining area framed by bay window, perfect for gatherings or quiet evenings at home. The updated eat-in kitchen features granite countertops, stainless steel appliances, gas range with a pot filler, tile backsplash, and charming breakfast area, ideal for casual dining or morning coffee. Upstairs, discover three comfortable bedrooms, including the serene primary suite, enhanced by hardwood floors, integrated reading lights, and a recently updated ensuite showcasing rainfall shower and dual vanities. Two additional bedrooms share a full bath and the conveniently located laundry room to complete the upper level. The finished terrace provides flexible living space as a fourth bedroom, guest suite, office, or recreation room. It has a full bathroom and separate entrance with access to a covered patio with sidewalk leading to the driveway. Outdoors, a spacious backyard invites relaxation and play, offering ample room for pets, gardening, or entertaining. The home's exterior spaces extend the living experience with an oversized concrete patio. Residents of English Oaks enjoy sidewalks throughout the community, along with a swim and tennis complex featuring pickleball courts, BBQ area, recreation field, and a playground. Conveniently located less than a mile from Swift-Cantrell Park (0.8 mi), Downtown Kennesaw (1.2 mi), Kennesaw State University (2.1 mi), and with quick access to I-75 (1.7 mi). Everyday essentials and local favorites are close by, including Starbucks (0.9 mi), Publix (1.0 mi), Lazy Guy Distillery (1.2 mi), Big Shanty Smokehouse (1.1 mi), and Whole Foods Market (2.5 mi). Immaculately presented and move-in ready, this beautiful home offers space, flexibility, and modern comfort in a convenient Kennesaw location!
Listing Agent
Keller Williams Realty License #172813 Listed on: 10/30/2025

Home Details
Home Type
- Single Family
Est. Annual Taxes
- $4,213
Year Built
- Built in 1999
Lot Details
- 9,583 Sq Ft Lot
- Private Lot
- Level Lot
HOA Fees
- $38 Monthly HOA Fees
Parking
- 2 Car Garage
Home Design
- Traditional Architecture
- Slab Foundation
- Composition Roof
- Concrete Siding
Interior Spaces
- 2-Story Property
- High Ceiling
- Ceiling Fan
- Factory Built Fireplace
- Double Pane Windows
- Entrance Foyer
- Family Room with Fireplace
Kitchen
- Breakfast Room
- Microwave
- Dishwasher
Flooring
- Wood
- Carpet
Bedrooms and Bathrooms
Laundry
- Laundry Room
- Laundry in Hall
- Laundry on upper level
- Dryer
- Washer
Finished Basement
- Interior and Exterior Basement Entry
- Finished Basement Bathroom
- Natural lighting in basement
Outdoor Features
- Patio
- Outbuilding
Schools
- Big Shanty Elementary School
- Awtrey Middle School
- North Cobb High School
Utilities
- Forced Air Heating and Cooling System
- Heating System Uses Natural Gas
- Underground Utilities
- Private Water Source
- Phone Available
- Cable TV Available
Listing and Financial Details
- Tax Lot 243
Community Details
Overview
- Association fees include swimming, tennis
- English Oaks Subdivision
Amenities
- Clubhouse
Recreation
- Tennis Courts
- Community Pool
Map
Home Values in the Area
Average Home Value in this Area
Tax History
| Year | Tax Paid | Tax Assessment Tax Assessment Total Assessment is a certain percentage of the fair market value that is determined by local assessors to be the total taxable value of land and additions on the property. | Land | Improvement |
|---|---|---|---|---|
| 2025 | $4,210 | $139,736 | $22,000 | $117,736 |
| 2024 | $4,213 | $139,736 | $22,000 | $117,736 |
| 2023 | $4,213 | $139,736 | $22,000 | $117,736 |
| 2022 | $2,917 | $96,108 | $22,000 | $74,108 |
| 2021 | $2,917 | $96,108 | $22,000 | $74,108 |
| 2020 | $2,527 | $83,248 | $22,000 | $61,248 |
| 2019 | $2,527 | $83,248 | $22,000 | $61,248 |
| 2018 | $2,165 | $71,320 | $22,000 | $49,320 |
| 2017 | $1,935 | $67,320 | $24,000 | $43,320 |
| 2016 | $1,667 | $67,320 | $24,000 | $43,320 |
| 2015 | $1,428 | $57,320 | $24,000 | $33,320 |
| 2014 | $1,441 | $57,320 | $0 | $0 |
Property History
| Date | Event | Price | List to Sale | Price per Sq Ft |
|---|---|---|---|---|
| 10/30/2025 10/30/25 | For Sale | $415,000 | -- | $242 / Sq Ft |
Purchase History
| Date | Type | Sale Price | Title Company |
|---|---|---|---|
| Warranty Deed | -- | -- | |
| Deed | $180,000 | -- | |
| Deed | $132,000 | -- |
Mortgage History
| Date | Status | Loan Amount | Loan Type |
|---|---|---|---|
| Previous Owner | $144,000 | New Conventional | |
| Previous Owner | $134,640 | VA |
Source: Georgia MLS
MLS Number: 10634297
APN: 20-0102-0-149-0
- 3508 Daventry Ln NW
- 2835 Cressington Bend NW
- 2664 Reston Ct NW
- 2616 Myrtlewood Ln NW
- 2627 Chase Ridge
- 3504 Donamire Way NW
- 2983 Bancroft Glen NW
- 1015 Kennesaw Springs Dr NW
- 3324 Hampreston Way NW
- 3367 Hampreston Way NW
- 3910 Collier Trace NW
- 4005 Knightsbridge Rd NW
- 2719 Hedgeway Cir
- 1070 Rackley Way NW
- 2527 Hedgeway Cir
- 2693 Blairsden Place NW
- 3395 Essex Ct NW
- 3366 English Oaks Dr NW
- 2714 Spindletop Ln NW
- 2603 Lone Oak Trail NW
- 3180 Elmendorf Dr NW
- 3180 Elmendorf Dr NW
- 2617 Lone Oak Trail NW
- 3005 Donamire Ave NW
- 3391 Spindletop Dr NW
- 2520 Deerfield Dr NW
- 5530 Deerfield Place NW
- 5561 Deerfield Place NW
- 2460 Deerfield Dr NW
- 3639 Regent Dr NW
- 1021 Coker Cir NW
- 3840 Jiles Rd NW
- 2079 Winsburg Dr NW
- 1043 Coker Cir NW
- 1045 Coker Cir NW Unit 2
- 3789 Seattle Place NW
