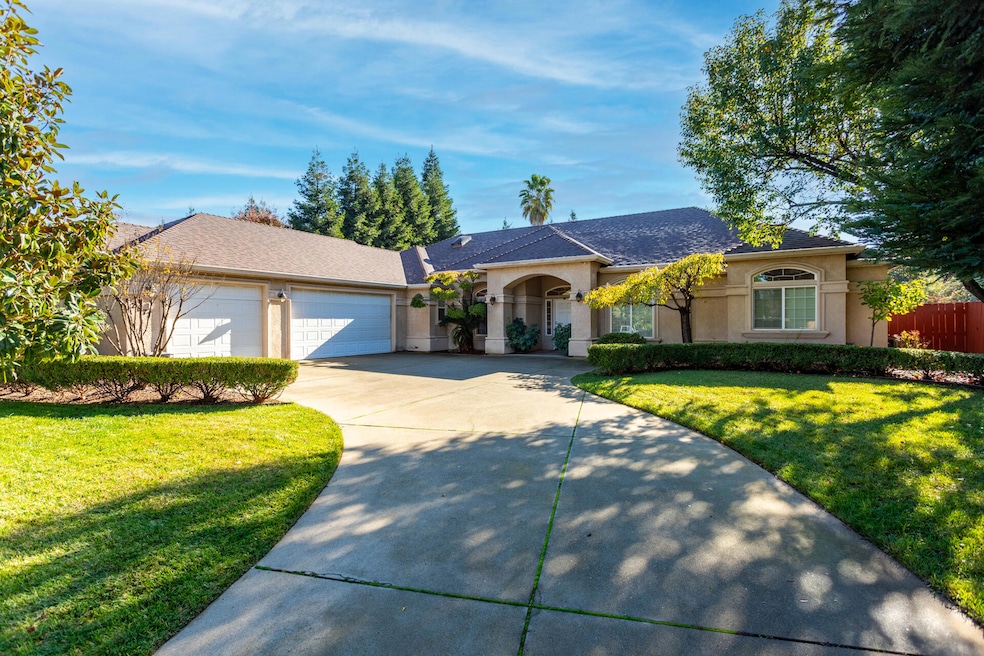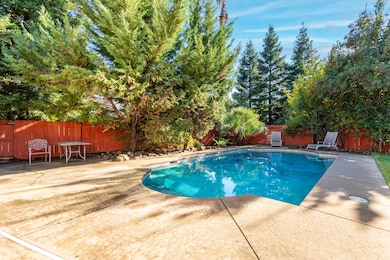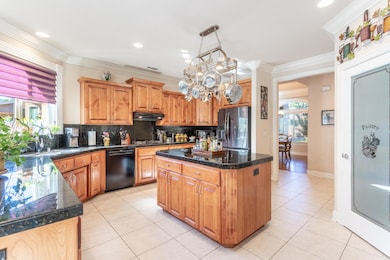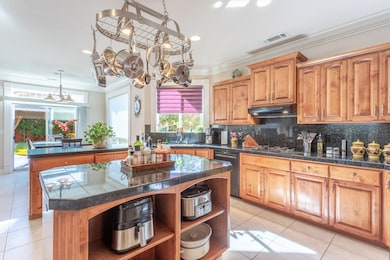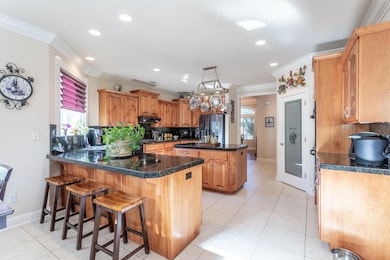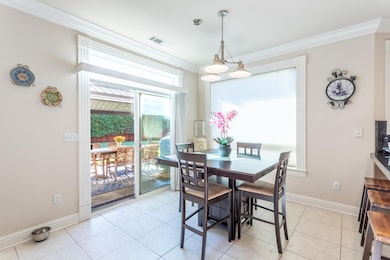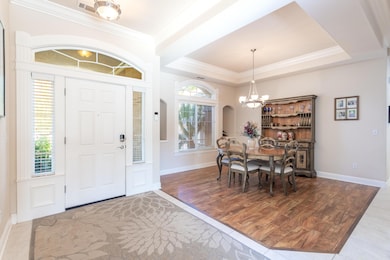2877 Green Riffle Rd Redding, CA 96002
Goodwater NeighborhoodEstimated payment $4,202/month
Highlights
- Parking available for a boat
- Traditional Architecture
- No HOA
- City View
- Granite Countertops
- Breakfast Area or Nook
About This Home
Discover this exceptional home with RV access, an oversized 3-car garage, and a private backyard featuring a built-in pool, mature landscaping, and a fruitful orange tree. The home offers five versatile rooms currently used as three bedrooms, a media room, and an office abundant natural light, matching crown molding and baseboards throughout, and ample storage. The master suite is a true retreat with a Roman soaking tub, walk-in shower, and large walk-in closet, located on the West Wing for privacy. The open kitchen features a large island, double ovens, gas cooktop, and pantry, with views of the breakfast nook, great room, and pool—perfect for staying connected while you cook. A bedroom with French doors serves beautifully as a home office, and the master bathroom offers direct backyard access for convenient poolside showers. Entertain with ease in the Great Room, enjoy meals in the formal dining area, or host game nights in the bonus room with pool table and accessories. Step outside to relax or entertain with a 12' x 16' gazebo, a large concrete pad for a hot tub, a fire pit with built-in cooking grate, and a climbing vine wall providing privacy and wind protection. All of this is nestled in a quiet neighborhood with welcoming neighbors.
Home Details
Home Type
- Single Family
Est. Annual Taxes
- $6,077
Year Built
- Built in 2002
Lot Details
- 0.35 Acre Lot
- Sprinkler System
Parking
- Parking available for a boat
Home Design
- Traditional Architecture
- Slab Foundation
- Composition Roof
- Stucco
Interior Spaces
- 3,082 Sq Ft Home
- 1-Story Property
- Crown Molding
- Living Room with Fireplace
- City Views
- Washer and Dryer Hookup
Kitchen
- Breakfast Area or Nook
- Breakfast Bar
- Double Oven
- Kitchen Island
- Granite Countertops
Bedrooms and Bathrooms
- 5 Bedrooms
- 3 Full Bathrooms
- Double Vanity
- Soaking Tub
Utilities
- Forced Air Heating and Cooling System
- 220 Volts
Community Details
- No Home Owners Association
- Pacific Heights Subdivision
Listing and Financial Details
- Assessor Parcel Number 054-770-003
Map
Home Values in the Area
Average Home Value in this Area
Tax History
| Year | Tax Paid | Tax Assessment Tax Assessment Total Assessment is a certain percentage of the fair market value that is determined by local assessors to be the total taxable value of land and additions on the property. | Land | Improvement |
|---|---|---|---|---|
| 2025 | $6,077 | $588,405 | $110,323 | $478,082 |
| 2024 | $5,955 | $576,868 | $108,160 | $468,708 |
| 2023 | $5,955 | $565,558 | $106,040 | $459,518 |
| 2022 | $5,804 | $554,469 | $103,961 | $450,508 |
| 2021 | $5,712 | $543,598 | $101,923 | $441,675 |
| 2020 | $5,643 | $538,025 | $100,878 | $437,147 |
| 2019 | $5,570 | $527,476 | $98,900 | $428,576 |
| 2018 | $5,348 | $517,134 | $96,961 | $420,173 |
| 2017 | $5,425 | $506,995 | $95,060 | $411,935 |
| 2016 | $5,126 | $497,055 | $93,197 | $403,858 |
| 2015 | $5,120 | $489,590 | $91,798 | $397,792 |
| 2014 | $4,925 | $467,432 | $72,301 | $395,131 |
Property History
| Date | Event | Price | List to Sale | Price per Sq Ft | Prior Sale |
|---|---|---|---|---|---|
| 11/21/2025 11/21/25 | For Sale | $699,900 | +45.8% | $227 / Sq Ft | |
| 05/15/2014 05/15/14 | Sold | $480,000 | -5.9% | $155 / Sq Ft | View Prior Sale |
| 04/07/2014 04/07/14 | Pending | -- | -- | -- | |
| 12/19/2013 12/19/13 | For Sale | $509,900 | -- | $165 / Sq Ft |
Purchase History
| Date | Type | Sale Price | Title Company |
|---|---|---|---|
| Grant Deed | $480,000 | Placer Title Company | |
| Grant Deed | $359,500 | Fidelity National Title Co |
Mortgage History
| Date | Status | Loan Amount | Loan Type |
|---|---|---|---|
| Open | $408,000 | New Conventional | |
| Previous Owner | $287,400 | No Value Available | |
| Closed | $53,800 | No Value Available |
Source: Shasta Association of REALTORS®
MLS Number: 25-5184
APN: 054-770-003-000
- 4810 Rising River Ct
- 2796 Madison River Dr
- 4655 Goodwater Ave
- 2608 La Rinconada Place
- 4813 St Charles Dr
- 4836 St Charles Dr
- 2724 Western Oak Dr
- 2364 La Madre Ct
- 2366 Templeton Dr
- 3010 Renault Ct
- 3056 Renault Ct
- 3049 Renault Ct
- 3017 Renault Ct
- 3029 Renault Ct
- 3057 Renault Ct
- 2939 Hopkins Ave
- 2931 Hopkins Ave
- 4151 Saratoga Dr
- 2523 Uphill Ave
- 5521 Penrose Pkwy
- 4552 Alta Mesa Dr Unit ADU
- 5308 Feathers Ave
- 2739 Wilson Ave
- 2732 Wilson Ave
- 2732 Wilson Ave
- 2708 Wilson Ave
- 2708 Wilson Ave
- 2708 Wilson Ave
- 2708 Wilson Ave
- 2684 Wilson Ave
- 4264 Jane St
- 4264 Jane St
- 683 Joaquin Ave
- 590 Dee Ct
- 1917 Trumpet Dr
- 2553 Candlewood Dr
- 1258 Mistletoe Ln
- 1258 Mistletoe Ln
- 1258 Mistletoe Ln
- 2070 Bechelli Ln Unit 22
