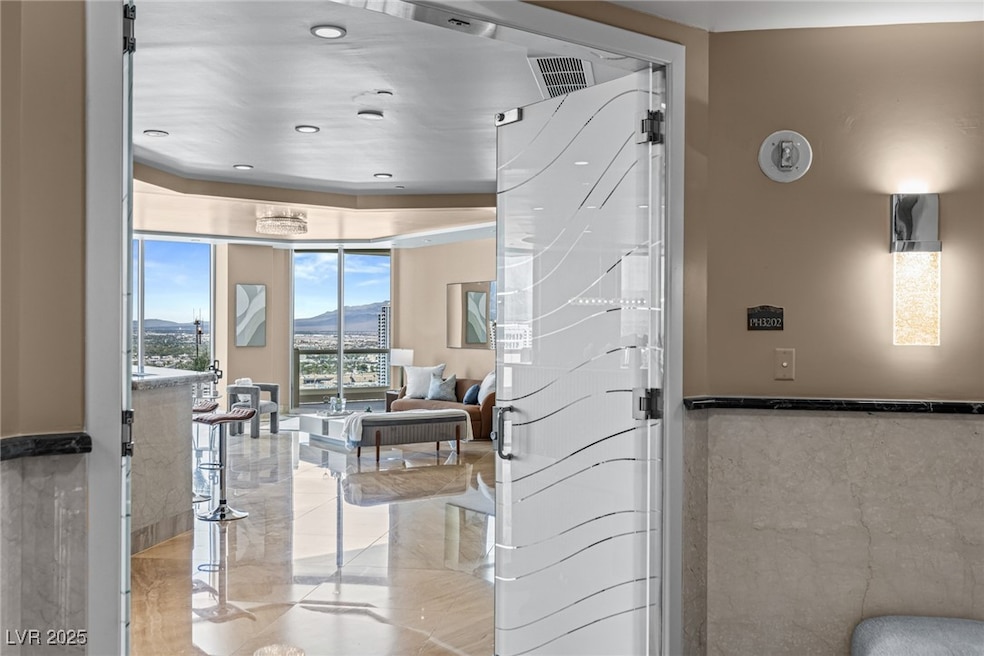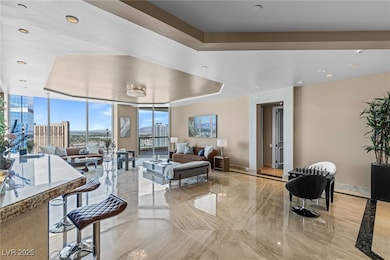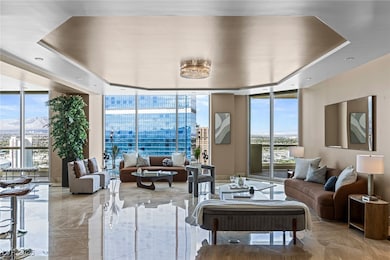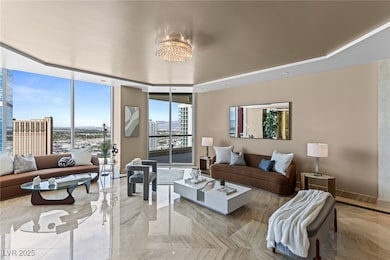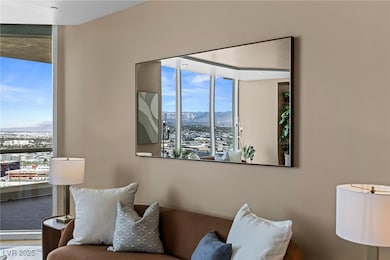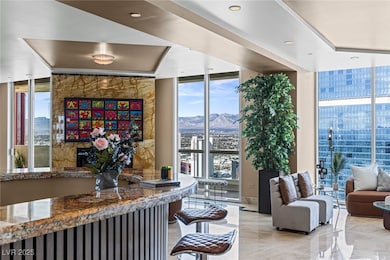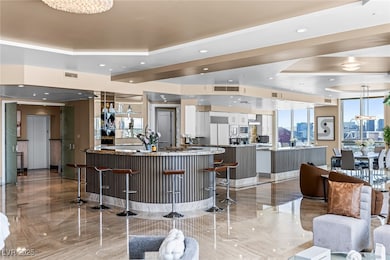2877 Paradise Rd Unit 3202 Las Vegas, NV 89109
The Strip NeighborhoodEstimated payment $16,290/month
Highlights
- Fitness Center
- Penthouse
- Golf Course View
- 24-Hour Security
- Gated Community
- Marble Flooring
About This Home
Welcome to this exceptional FULLY FURNISHED TURNKEY Penthouse level on the 32nd Floor. This exquisite residence in the skies offers 4,103 ft.2 PANORAMIC view of the Las Vegas Strip, Downtown, mountains & golf course. Floor-to-ceiling windows & stunning stone floorings! Enormous chef’s kitchen, 4 en-suite bedrooms, large balconies & high ceilings. Step out onto your private terrace & take in the breathtaking panoramic views—a daily reminder that this is more than a home; it’s a retreat above the city. 7 mins to the airport, HOA fee covers;water, gas, elite services such as valet, concierge & limo. Delux Amenities at a private club; Located on the grounds, The Stirling Club offer full-service spa, salon & barber shop+ a state-of-the-art fitness center, pickle-ball courts, Pilates classes, fine dining restaurant & sophisticated bars & lounges—everything you need to elevate your lifestyle. Make Las Vegas your home today & experience the ultimate in luxury, security, location & convenience.
Listing Agent
BHHS Nevada Properties Brokerage Email: Cristine@PrimeLuxuryHomes.com License #S.0056464 Listed on: 06/28/2025

Property Details
Home Type
- Condominium
Est. Annual Taxes
- $14,723
Year Built
- Built in 2001
HOA Fees
- $2,442 Monthly HOA Fees
Property Views
- Golf Course
- Las Vegas Strip
- City
- Mountain
- Park or Greenbelt
Home Design
- Penthouse
- Entry on the 32nd floor
Interior Spaces
- 4,103 Sq Ft Home
- Gas Fireplace
- Insulated Windows
- Window Treatments
- Great Room
- Home Security System
Kitchen
- Double Convection Oven
- Built-In Gas Oven
- Gas Cooktop
- Microwave
- Ice Maker
- Dishwasher
- Wine Refrigerator
- Disposal
Flooring
- Carpet
- Stone
- Marble
Bedrooms and Bathrooms
- 4 Bedrooms
Laundry
- Laundry Room
- Dryer
- Washer
- Sink Near Laundry
- Laundry Cabinets
Parking
- 2 Parking Spaces
- Covered Parking
- Guest Parking
- Assigned Parking
Schools
- Park Elementary School
- Fremont John C. Middle School
- Valley High School
Utilities
- Cooling Available
- Central Heating
- Heating System Uses Gas
- Cable TV Available
Additional Features
- Energy-Efficient Windows
- Terrace
Listing and Financial Details
- Home warranty included in the sale of the property
Community Details
Overview
- Association fees include sewer, security
- One Turnberry Association, Phone Number (702) 732-3700
- High-Rise Condominium
- Built by Turnberry
- Turnberry Place Amd Subdivision, Custom Floorplan
- Car Wash Area
Amenities
- Community Barbecue Grill
- Business Center
- Guest Suites
- Community Storage Space
Recreation
- Fitness Center
- Community Pool
- Dog Park
Pet Policy
- Limit on the number of pets
Security
- 24-Hour Security
- Controlled Access
- Gated Community
Map
Home Values in the Area
Average Home Value in this Area
Tax History
| Year | Tax Paid | Tax Assessment Tax Assessment Total Assessment is a certain percentage of the fair market value that is determined by local assessors to be the total taxable value of land and additions on the property. | Land | Improvement |
|---|---|---|---|---|
| 2025 | $14,723 | $637,198 | $129,924 | $507,274 |
| 2024 | $13,633 | $637,198 | $129,924 | $507,274 |
| 2023 | $13,633 | $696,187 | $236,948 | $459,239 |
| 2022 | $12,623 | $626,937 | $202,483 | $424,454 |
| 2021 | $11,688 | $607,205 | $186,687 | $420,518 |
| 2020 | $10,850 | $574,188 | $160,838 | $413,350 |
| 2019 | $10,169 | $552,104 | $143,605 | $408,499 |
| 2018 | $9,703 | $347,717 | $136,425 | $211,292 |
| 2017 | $9,078 | $405,413 | $136,425 | $268,988 |
| 2016 | $9,078 | $445,371 | $136,425 | $308,946 |
| 2015 | $9,066 | $298,994 | $90,471 | $208,523 |
| 2014 | $8,782 | $394,214 | $90,471 | $303,743 |
Property History
| Date | Event | Price | List to Sale | Price per Sq Ft | Prior Sale |
|---|---|---|---|---|---|
| 11/28/2025 11/28/25 | Price Changed | $2,397,000 | -2.0% | $584 / Sq Ft | |
| 07/04/2025 07/04/25 | For Sale | $2,447,000 | -0.1% | $596 / Sq Ft | |
| 07/10/2024 07/10/24 | Sold | $2,450,000 | -3.0% | $597 / Sq Ft | View Prior Sale |
| 05/17/2024 05/17/24 | Price Changed | $2,524,995 | -2.8% | $615 / Sq Ft | |
| 03/05/2024 03/05/24 | For Sale | $2,599,000 | -- | $633 / Sq Ft |
Purchase History
| Date | Type | Sale Price | Title Company |
|---|---|---|---|
| Bargain Sale Deed | $2,450,000 | Chicago Title | |
| Bargain Sale Deed | $1,000,000 | Nevada Title Las Vegas | |
| Bargain Sale Deed | $2,100,000 | Nevada Title Company | |
| Bargain Sale Deed | $2,300,000 | Nevada Title Company |
Mortgage History
| Date | Status | Loan Amount | Loan Type |
|---|---|---|---|
| Previous Owner | $1,680,000 | Unknown |
Source: Las Vegas REALTORS®
MLS Number: 2696728
APN: 162-09-611-172
- 2857 Paradise Rd Unit 301
- 2857 Paradise Rd Unit 2402
- 2877 Paradise Rd Unit 1602
- 2877 Paradise Rd Unit 1604
- 2877 Paradise Rd Unit 1605
- 2877 Paradise Rd Unit 901
- 2877 Paradise Rd Unit 2205
- 2877 Paradise Rd Unit 904
- 2877 Paradise Rd Unit 3302
- 2877 Paradise Rd Unit 304
- 2877 Paradise Rd Unit 504
- 2877 Paradise Rd Unit 104
- 2877 Paradise Rd Unit 2704
- 2877 Paradise Rd Unit 305
- 2777 Paradise Rd Unit 702
- 2777 Paradise Rd Unit 3503
- 2777 Paradise Rd Unit 2801
- 2777 Paradise Rd Unit 1002
- 2777 Paradise Rd Unit 502
- 2777 Paradise Rd Unit 3701
- 2857 Paradise Rd Unit 1406
- 2857 Paradise Rd Unit 1604
- 2857 Paradise Rd Unit 1205
- 2857 Paradise Rd Unit 206
- 2777 Paradise Rd Unit 2702
- 2777 Paradise Rd Unit 205
- 2777 Paradise Rd Unit 705
- 2777 Paradise Rd Unit 707
- 2777 Paradise Rd Unit 1801
- 2777 Paradise Rd Unit 808
- 2777 Paradise Rd Unit 607
- 2777 Paradise Rd Unit 2002
- 2747 Paradise Rd Unit 205
- 2747 Paradise Rd Unit 502
- 2747 Paradise Rd Unit 2401
- 2700 Las Vegas Blvd S Unit 4101
- 2700 Las Vegas Blvd S Unit 1504
- 2700 Las Vegas Blvd S Unit 1907
- 2700 Las Vegas Blvd S Unit 3407
- 2700 Las Vegas Blvd S Unit 4305
