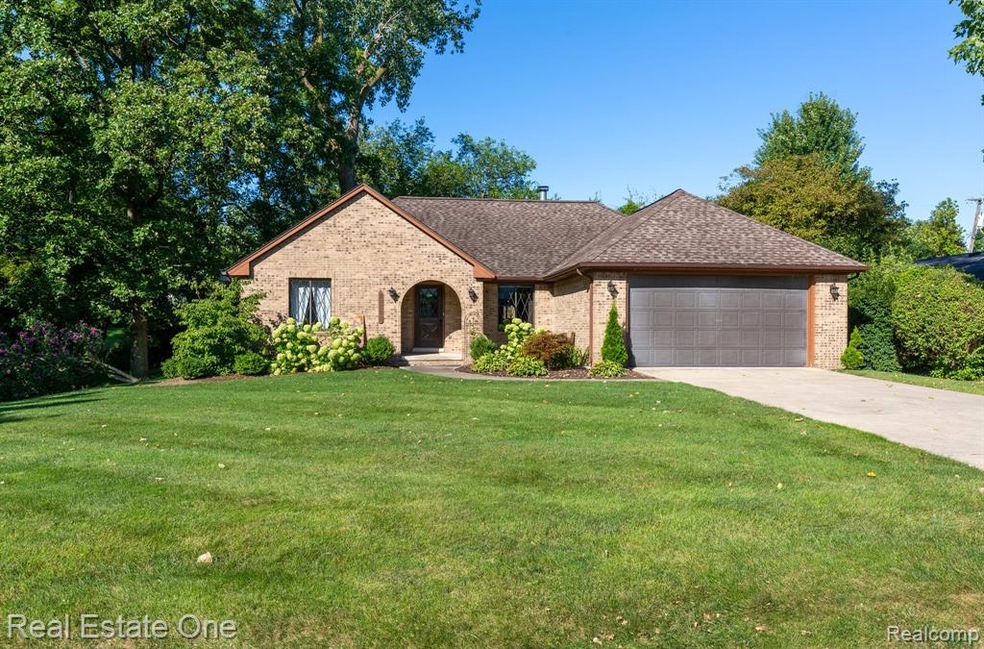
$236,000
- 2 Beds
- 1 Bath
- 1,437 Sq Ft
- 8614 Lake Rd
- Grosse Ile, MI
Discover this charming cottage-style bungalow nestled on an oversized 75 x 230 lot (.4 acre) in one of Grosse Ile’s most desirable country feel neighborhoods. Tucked away in a peaceful and secluded setting, this home offers endless potential and a lifestyle of tranquility. Step inside to a beautifully remodeled interior—featuring a modern farmhouse-style kitchen open to the living room, perfect
Maria Starkey MBA Realty
