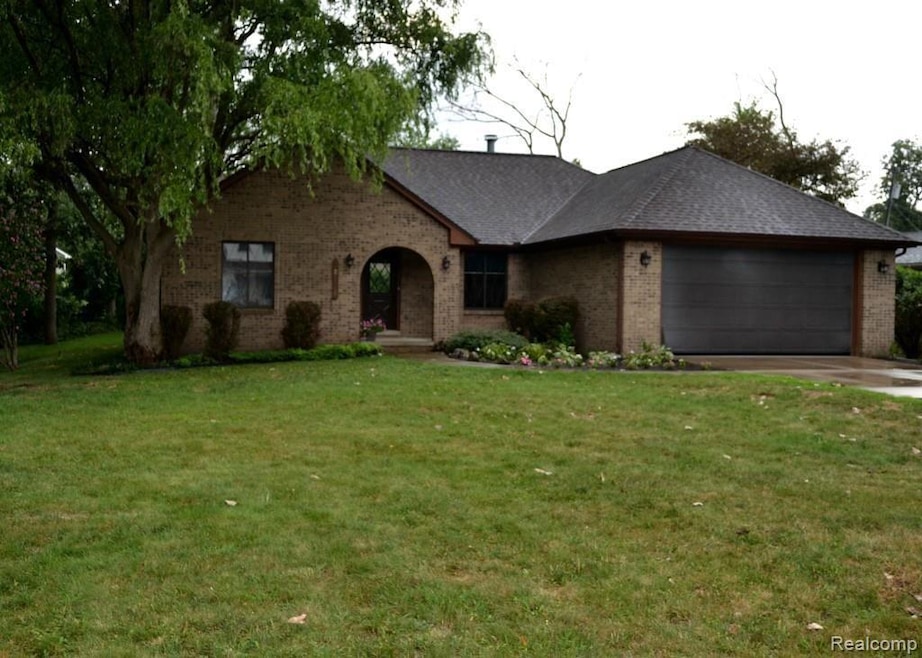
28776 Elbamar Dr Grosse Ile, MI 48138
Highlights
- Wooded Lot
- Jetted Tub in Primary Bathroom
- Covered patio or porch
- Ranch Style House
- No HOA
- 2 Car Attached Garage
About This Home
As of October 2019Time to pack your bags and call this one your home! The moment you step inside you are welcomed with a large Great Room with vaulted ceilings, beautiful gas fireplace, and sliding doors leading to a covered porch/patio perfect for entertaining or a tranquil cup of tea/coffee while watching the deer. The open floor plan enables you to glide on through to the outstanding breakfast nook and on into the kitchen, both with hardwood flooring. If that hasn't convinced you yet, enter the Master Bedroom which has a walk in closet, door wall leading outside and a full Master Bathroom with 2 person jetted tub, glass block wall lets in glorious amounts of natural light and an additional shower enclosure. The first floor laundry and freshly painted 2 car garage have ample storage. Your new 3 bedroom, 2 full bath home has been freshly painted, carpets cleaned, and is move in ready. Bring all offers. The seller is motivated but not desperate. Will consider Land Contract if terms are acceptable.
Last Agent to Sell the Property
Reliance Realty, LLC License #6501359913 Listed on: 08/20/2015
Home Details
Home Type
- Single Family
Est. Annual Taxes
Year Built
- Built in 1991
Lot Details
- 0.44 Acre Lot
- Lot Dimensions are 136.72x138.44
- Wooded Lot
Home Design
- Ranch Style House
- Brick Exterior Construction
- Poured Concrete
Interior Spaces
- 1,760 Sq Ft Home
- Ceiling Fan
- Gas Fireplace
- Great Room with Fireplace
- Crawl Space
Kitchen
- Microwave
- Dishwasher
- Disposal
Bedrooms and Bathrooms
- 3 Bedrooms
- 2 Full Bathrooms
- Jetted Tub in Primary Bathroom
Parking
- 2 Car Attached Garage
- Garage Door Opener
Outdoor Features
- Covered patio or porch
- Exterior Lighting
Utilities
- Forced Air Heating and Cooling System
- Humidifier
- Heating System Uses Natural Gas
- Natural Gas Water Heater
- Cable TV Available
Community Details
- No Home Owners Association
- Elbamar Colony Subdivision
Listing and Financial Details
- Assessor Parcel Number 73059010244300
Ownership History
Purchase Details
Home Financials for this Owner
Home Financials are based on the most recent Mortgage that was taken out on this home.Purchase Details
Home Financials for this Owner
Home Financials are based on the most recent Mortgage that was taken out on this home.Similar Homes in Grosse Ile, MI
Home Values in the Area
Average Home Value in this Area
Purchase History
| Date | Type | Sale Price | Title Company |
|---|---|---|---|
| Warranty Deed | $255,000 | None Available | |
| Warranty Deed | $225,000 | None Available |
Mortgage History
| Date | Status | Loan Amount | Loan Type |
|---|---|---|---|
| Previous Owner | $220,924 | FHA | |
| Previous Owner | $167,017 | New Conventional | |
| Previous Owner | $71,809 | Credit Line Revolving | |
| Previous Owner | $173,891 | Unknown |
Property History
| Date | Event | Price | Change | Sq Ft Price |
|---|---|---|---|---|
| 10/04/2019 10/04/19 | Sold | $255,000 | -3.8% | $145 / Sq Ft |
| 09/13/2019 09/13/19 | Pending | -- | -- | -- |
| 08/31/2019 08/31/19 | Price Changed | $265,000 | +1.9% | $151 / Sq Ft |
| 08/31/2019 08/31/19 | For Sale | $260,000 | +15.6% | $148 / Sq Ft |
| 05/04/2016 05/04/16 | Sold | $225,000 | -8.5% | $128 / Sq Ft |
| 03/30/2016 03/30/16 | Pending | -- | -- | -- |
| 08/20/2015 08/20/15 | For Sale | $246,000 | -- | $140 / Sq Ft |
Tax History Compared to Growth
Tax History
| Year | Tax Paid | Tax Assessment Tax Assessment Total Assessment is a certain percentage of the fair market value that is determined by local assessors to be the total taxable value of land and additions on the property. | Land | Improvement |
|---|---|---|---|---|
| 2024 | $1,888 | $147,200 | $0 | $0 |
| 2023 | $2,160 | $130,000 | $0 | $0 |
| 2022 | $5,027 | $118,200 | $0 | $0 |
| 2021 | $4,808 | $116,100 | $0 | $0 |
| 2019 | $4,561 | $101,000 | $0 | $0 |
| 2018 | $2,049 | $104,000 | $0 | $0 |
| 2017 | $5,291 | $99,900 | $0 | $0 |
| 2016 | $4,144 | $99,300 | $0 | $0 |
| 2015 | $8,826 | $92,000 | $0 | $0 |
| 2013 | $8,550 | $87,300 | $0 | $0 |
| 2012 | $2,524 | $84,200 | $21,000 | $63,200 |
Agents Affiliated with this Home
-
Maria Lako Pinkowski
M
Seller's Agent in 2019
Maria Lako Pinkowski
Real Estate One
(734) 612-8053
4 in this area
62 Total Sales
-

Buyer's Agent in 2019
Janel MacNee
MBA Realty Group, Inc
-
Michael Dunn
M
Seller's Agent in 2016
Michael Dunn
Reliance Realty, LLC
(248) 347-6683
Map
Source: Realcomp
MLS Number: 215090139
APN: 73-059-01-0244-300
- 000 Southpointe Dr
- 28605 Southpointe Rd
- 00 Swan Island Dr
- 28395 Swan Island Dr
- 28220 Swan Island Dr
- 27880 Reo Rd Unit D
- 10161 N Loma Cir
- 28059 Elba Dr
- 13230 Delavern St
- 9854 Hawthorne Glen Dr
- 10241 Nancys Blvd Unit 50
- 30927 Island Dr
- 30500 Bayview Dr
- 30631 Bayview Dr
- 10180 Nancys Blvd Unit 16
- 27607 Elba Dr
- 14071 Watersway Dr Unit 61
- 9836 Hawthorne Glen Dr Unit 24
- 14041 Humbug Island Ct
- 27081 E River Rd
