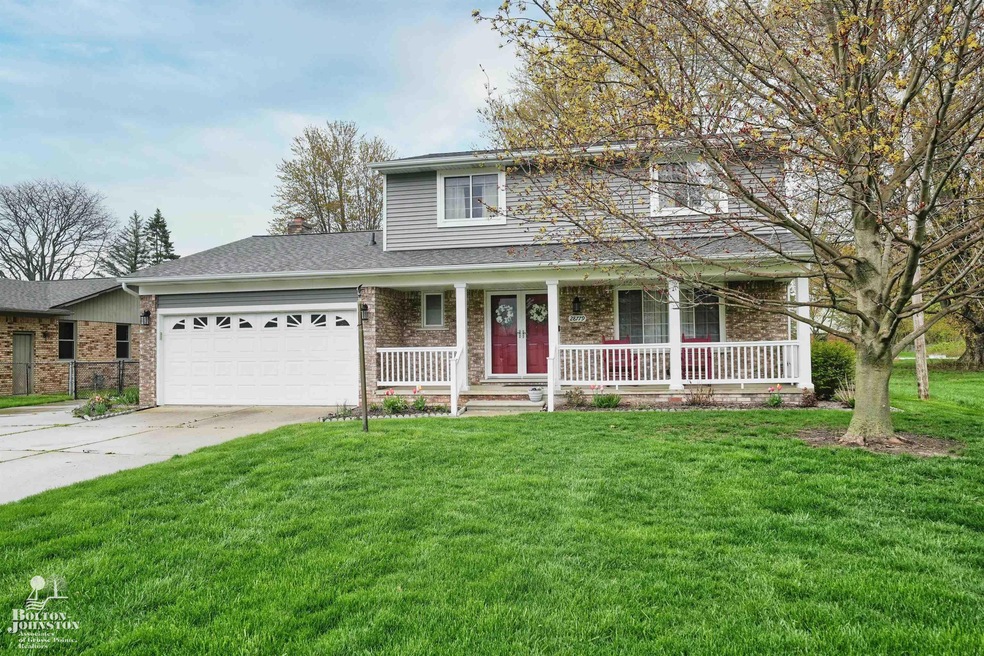
$385,000
- 3 Beds
- 3.5 Baths
- 1,858 Sq Ft
- 45937 Duke Dr
- New Baltimore, MI
This beautiful Kings Pointe colonial on an extra-large lot and has been lovingly cared for by the original owners. An open floor plan features a spacious living room with a custom gas fireplace, stone surround and built in bookcases. This opens to a large dining area and spacious kitchen with stainless steel appliances. The open staircase takes you up to 3 bedrooms and 2 full baths. The
Stacey Green Green & Associates Realty
