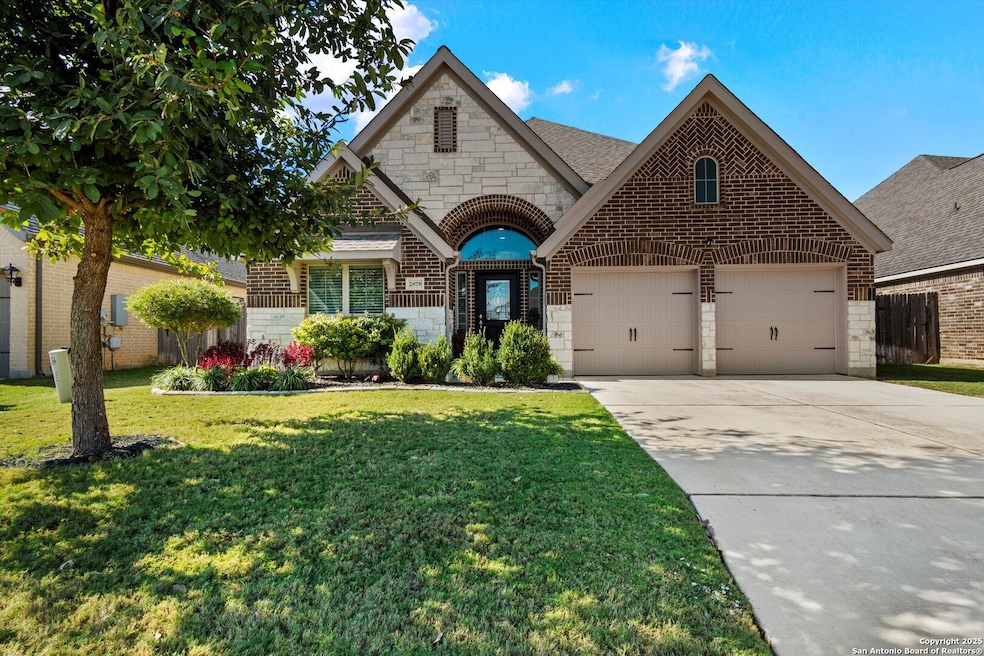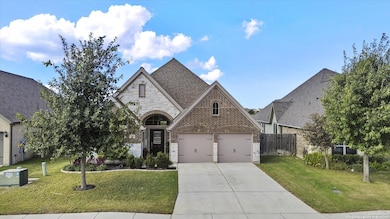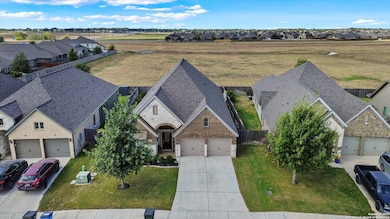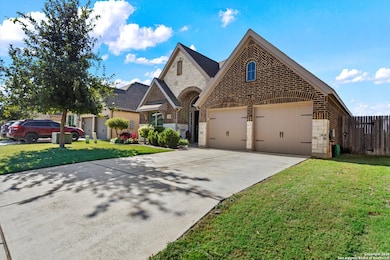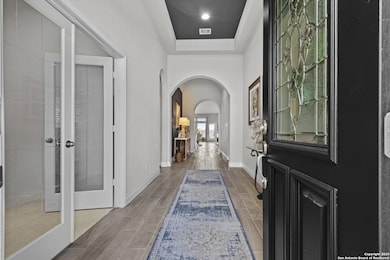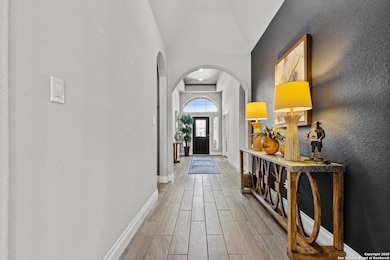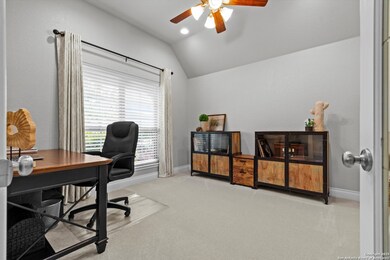2878 Coral Way Seguin, TX 78155
Estimated payment $2,984/month
Highlights
- Popular Property
- 2 Car Attached Garage
- Park
- Navarro Junior High School Rated A-
- Walk-In Closet
- Laundry Room
About This Home
Welcome to your dream Perry home in the highly sought-after Mill Creek Subdivision! This stunning 4-bedroom, 3-bathroom residence with a dedicated office perfectly blends comfort and style. Enjoy modern conveniences including a state-of-the-art water softener, reverse osmosis system, and a full-yard sprinkler system that keeps your landscape lush year-round. With spacious living areas, contemporary amenities, no backyard neighbors, and a prime location, this home offers the ideal balance of luxury and practicality. Bonus features include gutters throughout. Recent upgrades include exterior and interior repainting, refreshed landscaping, new blinds, a rebuilt water softener, a replaced garbage disposal, and new carpet in the master bedroom, office, and an additional bedroom. Don't miss your chance to make this exceptional property yours!
Home Details
Home Type
- Single Family
Est. Annual Taxes
- $9,077
Year Built
- Built in 2017
Lot Details
- 6,795 Sq Ft Lot
HOA Fees
- $15 Monthly HOA Fees
Parking
- 2 Car Attached Garage
Home Design
- Brick Exterior Construction
- Slab Foundation
- Composition Roof
Interior Spaces
- 2,479 Sq Ft Home
- Property has 1 Level
- Ceiling Fan
- Window Treatments
- Combination Dining and Living Room
Kitchen
- Stove
- Cooktop
- Microwave
- Dishwasher
- Disposal
Flooring
- Carpet
- Ceramic Tile
Bedrooms and Bathrooms
- 4 Bedrooms
- Walk-In Closet
- 3 Full Bathrooms
Laundry
- Laundry Room
- Washer Hookup
Home Security
- Carbon Monoxide Detectors
- Fire and Smoke Detector
Schools
- Navarro Elementary And Middle School
- Navarro High School
Utilities
- Central Heating and Cooling System
- Electric Water Heater
- Water Softener is Owned
- Cable TV Available
Listing and Financial Details
- Legal Lot and Block 253 / 1
- Assessor Parcel Number 1G3404100025300000
Community Details
Overview
- $250 HOA Transfer Fee
- The Village Of Mill Creek Association
- Built by Perry
- The Village Of Mill Creek Subdivision
- Mandatory home owners association
Recreation
- Park
Map
Home Values in the Area
Average Home Value in this Area
Tax History
| Year | Tax Paid | Tax Assessment Tax Assessment Total Assessment is a certain percentage of the fair market value that is determined by local assessors to be the total taxable value of land and additions on the property. | Land | Improvement |
|---|---|---|---|---|
| 2025 | $7,890 | $400,167 | $48,370 | $351,797 |
| 2024 | $7,890 | $451,837 | $65,843 | $393,565 |
| 2023 | $8,115 | $410,761 | $69,696 | $408,107 |
| 2022 | $8,252 | $373,419 | $28,682 | $430,432 |
| 2021 | $7,431 | $339,472 | $43,817 | $301,975 |
| 2020 | $6,786 | $321,599 | $44,970 | $276,629 |
| 2019 | $6,377 | $280,555 | $39,612 | $240,943 |
| 2018 | $5,830 | $91,514 | $18,691 | $72,823 |
Property History
| Date | Event | Price | List to Sale | Price per Sq Ft | Prior Sale |
|---|---|---|---|---|---|
| 11/15/2025 11/15/25 | For Sale | $419,900 | +7.7% | $169 / Sq Ft | |
| 08/15/2024 08/15/24 | Sold | -- | -- | -- | View Prior Sale |
| 07/28/2024 07/28/24 | Pending | -- | -- | -- | |
| 07/11/2024 07/11/24 | For Sale | $390,000 | +26.7% | $157 / Sq Ft | |
| 07/18/2018 07/18/18 | Off Market | -- | -- | -- | |
| 04/18/2018 04/18/18 | Sold | -- | -- | -- | View Prior Sale |
| 03/19/2018 03/19/18 | Pending | -- | -- | -- | |
| 01/09/2018 01/09/18 | For Sale | $307,900 | -- | $123 / Sq Ft |
Purchase History
| Date | Type | Sale Price | Title Company |
|---|---|---|---|
| Deed | -- | Stewart Title | |
| Warranty Deed | -- | Chicago Title |
Mortgage History
| Date | Status | Loan Amount | Loan Type |
|---|---|---|---|
| Open | $75,000 | New Conventional | |
| Previous Owner | $276,886 | New Conventional |
Source: San Antonio Board of REALTORS®
MLS Number: 1923241
APN: 1G-3404-1000-25300-000
- 2016 Glen Hollow
- 2909 Coral Way
- 2916 Glen View
- 1840 Field Brook
- 2933 Countryside Path
- 2961 Grove Way
- 2965 Grove Way
- 2964 Grove Terrace
- 1841 Gyst Rd
- 1845 Gyst Rd
- 1738 Gyst Rd
- 2878 Coral Sky
- 1809 Field Brook
- 1805 Field Brook
- 1801 Field Brook
- 1833 Windward Way
- 1821 Windward Way
- 2916 Sprouted Grain
- 1716 Field Brook
- 2993 Coral Way
- 2549 Smokey Cove
- 2994 Palomino Pass
- 2973 Greenbriar
- 3027 Hidden Meadow
- 3041 Saddlehorn Dr
- 2429 Dielman Dr
- 221 Cordova Crossing
- 1009 Alma
- 105 Beveridge Rd
- 253 Free Waters
- 3400 Cordova Rd
- 326 Elm Dr
- 260 Elm Dr
- 3841 High Tide
- 148 Arthur Ln
- 3501 N Austin St
- 3501 N Austin St Unit 5204.1411072
- 3501 N Austin St Unit 3208.1407460
- 3501 N Austin St Unit 3201.1407452
- 3501 N Austin St Unit 3210.1407454
