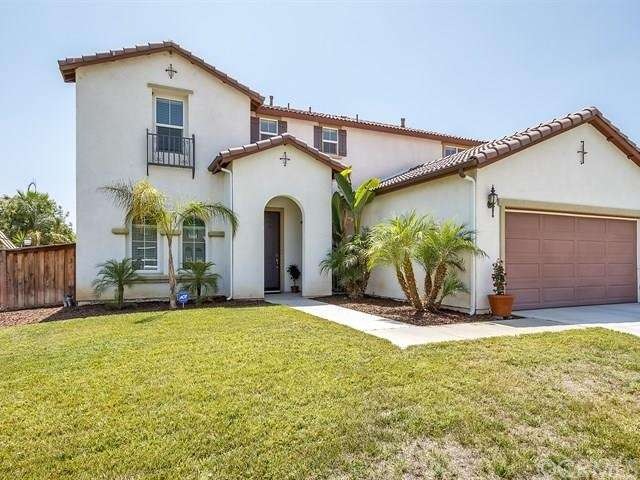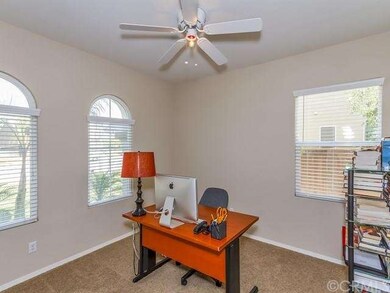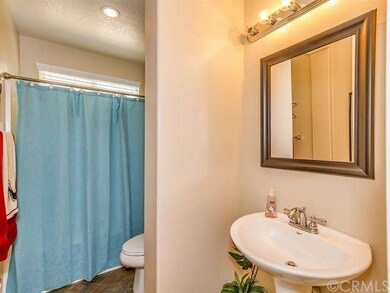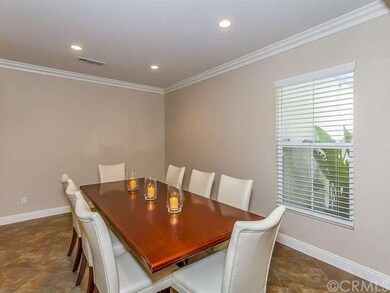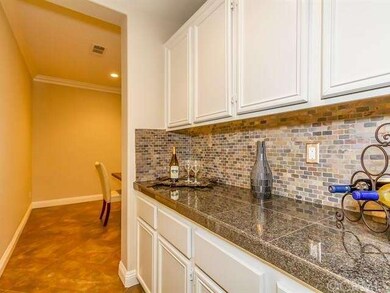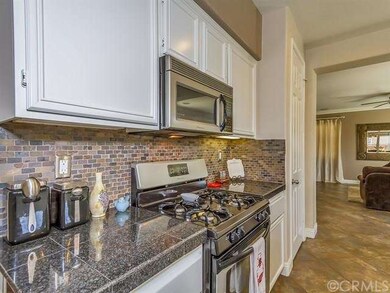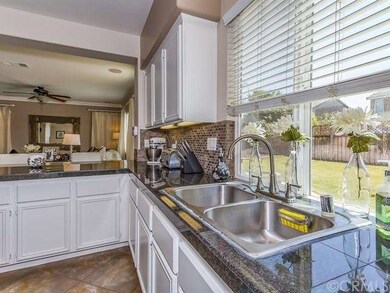
2878 Eureka Rd San Jacinto, CA 92582
Highlights
- RV Access or Parking
- Updated Kitchen
- Property is near public transit
- Primary Bedroom Suite
- Mountain View
- 1-minute walk to Terrazzo Park
About This Home
As of August 2018**THIS IS ONE STUNNING HOME YOU DO NOT WANT TO MISS**STARTING WITH THE ELEGANT SLATE FLOORING THROUGHOUT THE DOWNSTAIRS, GOOD SIZED DOWNSTAIRS BEDROOM AND FULL BATH, SEPARATE FORMAL DINING ROOM OFF THE BUTLERS PANTRY IS PERFECT FOR ENTERTAINING LARGE PARTIES, THE GOURMET KITCHEN FEATURES GORGEOUS BLACK GRANITE COUNTER TOPS LOOK STRIKING NEXT TO THE WHITE CABINETRY AND STAINLESS STEEL APPLIANCES (REFRIG INCLUDED), CENTER ISLAND AND BREAKFAST BAR MAKE FOR PLENTY WORK SPACE AND IS OPEN TO THE SUPER SIZED FAMILY ROOM COMPLETE WITH SURROUND SOUND SPEAKERS, CROWN MOLDING AND 6" BASEBOARDS THAT YOU WILL FIND THROUGHOUT THE HOME AND SLIDING GLASS DOORS LEADING TO THE POOL SIZED BACKYARD WITH PATIO AND LUSCIOUS GREEN GRASS. NEXT THERE IS AN EXTRA LARGE KITCHEN NOOK, DOWNSTAIRS LAUNDRY NEXT TO THE OVER SIZED 3 CAR TANDEM GARAGE. UPSTAIRS YOU'LL NOTICE A NICE BUILT IN DESK AREA, HUGE MASTER SUITE WITH SURROUND SOUND SPEAKERS INSTALLED, GENEROUS WALK IN CLOSETS, SEPARATE SOAKING TUB AND SHOWER, THERE'S ALSO ANOTHER LARGE BEDROOM WITH IT'S OWN EN-SUITE AS WELL AS 2 MORE GREAT SIZED ROOMS! OTHER FEATURES ARE CENTRAL VAC THROUGHOUT, ALARM SYSTEM, 6 INCH BASEBOARDS, CROWN MOLDING, CUSTOM NEUTRAL PAINT, RV PARKING WITH DUMP STATION AND SO MUCH MORE! TRULY TURNKEY!!
Last Agent to Sell the Property
Grace Hudson
Blue Water Realty License #01295350 Listed on: 07/31/2014
Last Buyer's Agent
SILVIA OCHOA
REALTY ONE GROUP EMPIRE License #01809033

Home Details
Home Type
- Single Family
Est. Annual Taxes
- $7,588
Year Built
- Built in 2005
Lot Details
- 7,405 Sq Ft Lot
- Wood Fence
- Fence is in good condition
- Landscaped
- Paved or Partially Paved Lot
- Level Lot
- Sprinklers on Timer
- Back and Front Yard
Parking
- 3 Car Direct Access Garage
- Parking Available
- Front Facing Garage
- Tandem Parking
- Garage Door Opener
- Driveway
- RV Access or Parking
Property Views
- Mountain
- Hills
Home Design
- Mediterranean Architecture
- Turnkey
- Slab Foundation
- Tile Roof
Interior Spaces
- 2,850 Sq Ft Home
- Central Vacuum
- Wired For Sound
- Crown Molding
- Ceiling Fan
- Recessed Lighting
- Double Pane Windows
- Blinds
- Window Screens
- Sliding Doors
- Entryway
- Family Room with Fireplace
- Family Room Off Kitchen
- Living Room
- Formal Dining Room
Kitchen
- Updated Kitchen
- Breakfast Area or Nook
- Open to Family Room
- Breakfast Bar
- Walk-In Pantry
- Gas Oven
- Gas Range
- Free-Standing Range
- Microwave
- Dishwasher
- Kitchen Island
- Granite Countertops
- Disposal
Flooring
- Carpet
- Stone
Bedrooms and Bathrooms
- 5 Bedrooms
- Main Floor Bedroom
- Primary Bedroom Suite
- Double Master Bedroom
- Walk-In Closet
- 4 Full Bathrooms
Laundry
- Laundry Room
- Gas Dryer Hookup
Home Security
- Alarm System
- Carbon Monoxide Detectors
- Fire and Smoke Detector
Outdoor Features
- Slab Porch or Patio
- Exterior Lighting
- Rain Gutters
Location
- Property is near public transit
Utilities
- Two cooling system units
- Central Heating and Cooling System
- Gas Water Heater
Community Details
- No Home Owners Association
Listing and Financial Details
- Tax Lot 169
- Tax Tract Number 30828
- Assessor Parcel Number 432243019
Ownership History
Purchase Details
Home Financials for this Owner
Home Financials are based on the most recent Mortgage that was taken out on this home.Purchase Details
Purchase Details
Home Financials for this Owner
Home Financials are based on the most recent Mortgage that was taken out on this home.Purchase Details
Home Financials for this Owner
Home Financials are based on the most recent Mortgage that was taken out on this home.Purchase Details
Home Financials for this Owner
Home Financials are based on the most recent Mortgage that was taken out on this home.Purchase Details
Purchase Details
Home Financials for this Owner
Home Financials are based on the most recent Mortgage that was taken out on this home.Purchase Details
Home Financials for this Owner
Home Financials are based on the most recent Mortgage that was taken out on this home.Purchase Details
Home Financials for this Owner
Home Financials are based on the most recent Mortgage that was taken out on this home.Purchase Details
Home Financials for this Owner
Home Financials are based on the most recent Mortgage that was taken out on this home.Similar Homes in San Jacinto, CA
Home Values in the Area
Average Home Value in this Area
Purchase History
| Date | Type | Sale Price | Title Company |
|---|---|---|---|
| Grant Deed | $329,000 | First American Title Company | |
| Interfamily Deed Transfer | -- | First American Title Company | |
| Grant Deed | $260,000 | First American Title Company | |
| Grant Deed | -- | Lawyers Title | |
| Grant Deed | $200,000 | Lawyers Title | |
| Trustee Deed | $185,000 | None Available | |
| Interfamily Deed Transfer | -- | Gateway Title Company Orange | |
| Grant Deed | $460,000 | Gateway Title Company Orange | |
| Grant Deed | -- | Fidelity National Title Co | |
| Grant Deed | $331,000 | -- |
Mortgage History
| Date | Status | Loan Amount | Loan Type |
|---|---|---|---|
| Open | $222,000 | New Conventional | |
| Previous Owner | $208,000 | New Conventional | |
| Previous Owner | $186,810 | FHA | |
| Previous Owner | $197,395 | FHA | |
| Previous Owner | $368,000 | Purchase Money Mortgage | |
| Previous Owner | $368,000 | Purchase Money Mortgage | |
| Previous Owner | $315,000 | Fannie Mae Freddie Mac | |
| Previous Owner | $281,099 | Purchase Money Mortgage |
Property History
| Date | Event | Price | Change | Sq Ft Price |
|---|---|---|---|---|
| 08/16/2018 08/16/18 | Sold | $329,000 | -2.9% | $115 / Sq Ft |
| 07/16/2018 07/16/18 | Pending | -- | -- | -- |
| 06/12/2018 06/12/18 | Price Changed | $339,000 | -1.7% | $119 / Sq Ft |
| 05/31/2018 05/31/18 | For Sale | $345,000 | +32.7% | $121 / Sq Ft |
| 10/15/2014 10/15/14 | Sold | $260,000 | 0.0% | $91 / Sq Ft |
| 07/31/2014 07/31/14 | For Sale | $259,900 | -- | $91 / Sq Ft |
Tax History Compared to Growth
Tax History
| Year | Tax Paid | Tax Assessment Tax Assessment Total Assessment is a certain percentage of the fair market value that is determined by local assessors to be the total taxable value of land and additions on the property. | Land | Improvement |
|---|---|---|---|---|
| 2025 | $7,588 | $683,806 | $50,196 | $633,610 |
| 2023 | $7,588 | $352,752 | $48,248 | $304,504 |
| 2022 | $7,392 | $345,836 | $47,302 | $298,534 |
| 2021 | $7,229 | $339,056 | $46,375 | $292,681 |
| 2020 | $7,087 | $335,580 | $45,900 | $289,680 |
| 2019 | $6,894 | $329,000 | $45,000 | $284,000 |
| 2018 | $6,301 | $274,628 | $42,250 | $232,378 |
| 2017 | $6,118 | $269,244 | $41,422 | $227,822 |
| 2016 | $5,821 | $263,965 | $40,610 | $223,355 |
| 2015 | $5,983 | $260,000 | $40,000 | $220,000 |
| 2014 | -- | $210,093 | $52,522 | $157,571 |
Agents Affiliated with this Home
-
D
Seller's Agent in 2018
Delia Del Rio
First Team Real Estate
(949) 743-4347
35 Total Sales
-
N
Buyer's Agent in 2018
NoEmail NoEmail
NONMEMBER MRML
(646) 541-2551
5,762 Total Sales
-
G
Seller's Agent in 2014
Grace Hudson
Blue Water Realty
-
S
Buyer's Agent in 2014
SILVIA OCHOA
REALTY ONE GROUP EMPIRE
Map
Source: California Regional Multiple Listing Service (CRMLS)
MLS Number: SW14162763
APN: 432-243-019
- 2819 Eureka Rd
- 557 Peregrine Ln
- 477 Overleaf Way
- 594 Hyacinth Rd
- 278 Overleaf Way
- 3003 Desiree Dr
- 2971 Desiree Dr
- 705 Longhorn Dr
- 3095 Desiree Dr
- 3065 Desiree Dr
- 3025 Desiree Dr
- 3075 Desiree Dr
- 3055 Desiree Dr
- 2961 Desiree Dr
- 2951 Desiree Dr
- 722 Belmont Ln
- 735 Belmont Ln
- 710 Highlands Dr
- 748 Longhorn Dr
- 736 Belmont Ln
