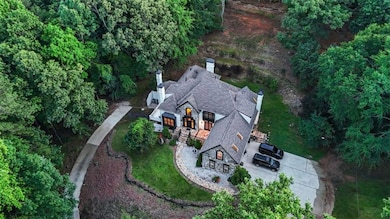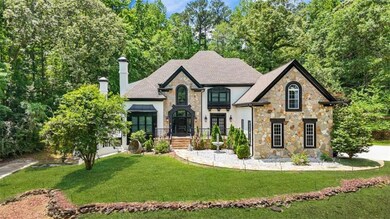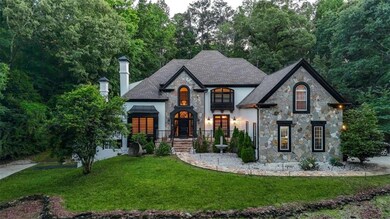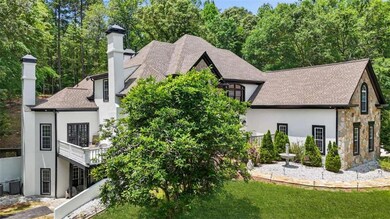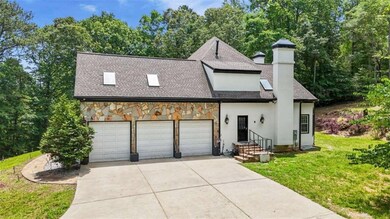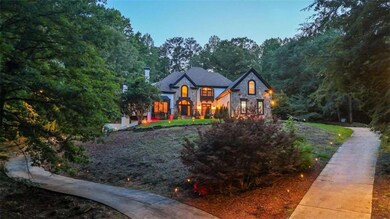2878 Heather Row Ridge SW Lilburn, GA 30047
Estimated payment $7,020/month
Highlights
- Second Kitchen
- Sitting Area In Primary Bedroom
- 13.24 Acre Lot
- Shiloh Elementary School Rated A-
- River View
- Dining Room Seats More Than Twelve
About This Home
Experience timeless elegance and rare riverfront privacy on 13 pristine acres with direct access to the Yellow River. This luxury estate offers grand entertaining spaces, high-end finishes, and flexible multi-generational living across three levels. A dramatic two-story foyer with white and gold tile and a curved staircase sets the tone for this exceptional home. The sunken formal living room features 12FT ceilings, black lacquer floors, and a gold and white stone fireplace, while the formal dining room comfortably seats 12 and is wrapped in gold fabric wallpaper. The gourmet kitchen is a chef's dream: gas and electric cooktops (4 burners each), stone counters, double ovens, two dishwashers, a hidden pantry, prep sink, recessed lighting, built-in bookshelf, and a cozy breakfast nook with bay windows and stone fireplace. The main-level primary suite includes a sitting area, private balcony, fireplace with porcelain surround, and views of a peaceful koi pond. The spa-inspired bathroom features heated/cooled porcelain floors, floor-to-ceiling tile, a 6-ft floating vanity, LED mirror, 5-head shower, freestanding Kallista tub, and Kohler bidet toilet with electric controls. Dual closets and access to a semi-finished attic (ideal for expanding to a two-story closet) complete the suite. Upstairs offers two renovated en-suite bedrooms, a third large bedroom with walk-in closet and window seat, a full hallway bath, a game room or potential bedroom, and a walk-in attic. Bathrooms include floating vanities, LED mirrors, recessed lighting, tiled showers, and designer finishes. The finished basement offers a private bonus room with skylight windows, a 8-ft island/bar, under-stair storage, full bathroom, laundry, and an LED light feature in progress. A separate basement apartment includes two bedrooms (one en-suite), a full kitchen, living room, and private entrance with separate driveway-ideal for guests, in-laws, or rental income. Additional highlights: * 3 driveways including Bernard Rd access * Tri-zone HVAC with 3 AC units * 2 gas water heaters (2009) * 3 full bathrooms upstairs * 1 full bath with laundry on main * Laundry in basement * Office with oversized window * Rain guards on gutters * Private back staircase from kitchen * Walk-in attic , Multiple fireplaces (living, kitchen, and primary). This home is built for both elevated everyday living and grand-scale entertaining. From luxury finishes to practical amenities and unforgettable Yellow River views, this estate is more than a home, it's a lifestyle.
Home Details
Home Type
- Single Family
Est. Annual Taxes
- $9,626
Year Built
- Built in 1989
Lot Details
- 13.24 Acre Lot
- River Front
- Cul-De-Sac
- Private Yard
HOA Fees
- $38 Monthly HOA Fees
Parking
- 3 Car Attached Garage
- Rear-Facing Garage
- Side Facing Garage
- Driveway
- Secured Garage or Parking
Home Design
- Traditional Architecture
- Composition Roof
- Stone Siding
- Stucco
Interior Spaces
- 3-Story Property
- Wet Bar
- Rear Stairs
- Crown Molding
- Tray Ceiling
- Vaulted Ceiling
- Skylights
- Recessed Lighting
- Window Treatments
- Bay Window
- Private Rear Entry
- Two Story Entrance Foyer
- Family Room with Fireplace
- 3 Fireplaces
- Second Story Great Room
- Dining Room Seats More Than Twelve
- Home Office
- Bonus Room
- Game Room
- River Views
- Attic
Kitchen
- Second Kitchen
- Breakfast Room
- Walk-In Pantry
- Double Oven
- Gas Oven
- Gas Cooktop
- Microwave
- Dishwasher
- Kitchen Island
- Solid Surface Countertops
Flooring
- Wood
- Painted or Stained Flooring
- Stone
- Ceramic Tile
Bedrooms and Bathrooms
- Sitting Area In Primary Bedroom
- 6 Bedrooms | 1 Primary Bedroom on Main
- Fireplace in Primary Bedroom
- Dual Closets
- Walk-In Closet
- In-Law or Guest Suite
- Dual Vanity Sinks in Primary Bathroom
- Bidet
- Freestanding Bathtub
- Separate Shower in Primary Bathroom
Laundry
- Laundry Room
- Laundry located on main level
- Laundry located on upper level
- Dryer
Finished Basement
- Walk-Out Basement
- Basement Fills Entire Space Under The House
- Exterior Basement Entry
- Finished Basement Bathroom
- Laundry in Basement
- Natural lighting in basement
Home Security
- Security System Leased
- Security Lights
- Smart Home
- Carbon Monoxide Detectors
- Fire and Smoke Detector
Outdoor Features
- Stream or River on Lot
- Balcony
- Patio
- Exterior Lighting
- Front Porch
Schools
- Shiloh Elementary And Middle School
- Shiloh High School
Utilities
- Forced Air Zoned Heating and Cooling System
- Gas Water Heater
- Septic Tank
Listing and Financial Details
- Assessor Parcel Number R6038 084
- Tax Block A
Community Details
Overview
- $450 Swim or Tennis Fee
- $1,000 Initiation Fee
- Rivercliff Association, Phone Number (678) 283-1774
- Rivercliff Trace Subdivision
Recreation
- Tennis Courts
- Swim or tennis dues are optional
- Community Pool
Map
Home Values in the Area
Average Home Value in this Area
Tax History
| Year | Tax Paid | Tax Assessment Tax Assessment Total Assessment is a certain percentage of the fair market value that is determined by local assessors to be the total taxable value of land and additions on the property. | Land | Improvement |
|---|---|---|---|---|
| 2025 | $11,411 | $308,440 | $107,560 | $200,880 |
| 2024 | $9,626 | $254,400 | $107,560 | $146,840 |
| 2023 | $9,626 | $272,440 | $101,920 | $170,520 |
| 2022 | $7,372 | $272,440 | $101,920 | $170,520 |
| 2021 | $7,493 | $196,000 | $78,320 | $117,680 |
| 2020 | $7,539 | $196,000 | $78,320 | $117,680 |
| 2019 | $6,524 | $255,720 | $134,040 | $121,680 |
| 2018 | $6,539 | $174,800 | $74,840 | $99,960 |
| 2016 | $6,263 | $164,800 | $79,200 | $85,600 |
| 2015 | $6,271 | $164,800 | $79,200 | $85,600 |
| 2014 | -- | $192,440 | $97,960 | $94,480 |
Property History
| Date | Event | Price | List to Sale | Price per Sq Ft |
|---|---|---|---|---|
| 10/24/2025 10/24/25 | For Sale | $1,175,000 | 0.0% | $172 / Sq Ft |
| 10/23/2025 10/23/25 | Off Market | $1,175,000 | -- | -- |
| 07/25/2025 07/25/25 | Price Changed | $1,175,000 | -6.7% | $172 / Sq Ft |
| 05/31/2025 05/31/25 | For Sale | $1,260,000 | -- | $185 / Sq Ft |
Purchase History
| Date | Type | Sale Price | Title Company |
|---|---|---|---|
| Warranty Deed | -- | -- | |
| Limited Warranty Deed | $636,000 | -- | |
| Special Warranty Deed | $312,000 | -- | |
| Foreclosure Deed | $337,505 | -- | |
| Deed | $725,000 | -- | |
| Quit Claim Deed | -- | -- | |
| Quit Claim Deed | -- | -- |
Mortgage History
| Date | Status | Loan Amount | Loan Type |
|---|---|---|---|
| Open | $572,000 | New Conventional | |
| Previous Owner | $650,040 | Mortgage Modification | |
| Previous Owner | $652,500 | New Conventional | |
| Previous Owner | $637,000 | New Conventional |
Source: First Multiple Listing Service (FMLS)
MLS Number: 7619974
APN: 6-038-084
- 2877 Heather Row Ridge SW
- 4667 Old Annistown Bridge Rd
- 2982 Moorings Pkwy Unit 1
- 2701 Gardenwood Ct SW
- 2851 Riverfront Dr
- 5027 Castlewood Dr SW
- 2700 Riverfront Dr Unit 4
- 2650 Riverfront Dr
- 3093 Deshong Dr
- 126 Castle Club Dr
- 4436 Old Country Way
- 580 Overlook Dr
- 4410 Ross Estates Ct
- 3216 Deshong Dr
- 5039 Seabrook Place
- 5018 Castlewood Dr SW
- 4335 Burgomeister Place
- 4545 Forrest Bend Ct
- 4806 Dean Ln SW
- 3 Shiloh Ridge Trail
- 2952 Moorings Pkwy SW
- 3065 Nappa Trail SW
- 2979 Tiller Trail SW
- 4975 Manor Dr SW
- 4975 Manor Dr
- 4795 Manor Dr Unit 2
- 2916 Deshong Dr
- 2771 Shiloh Way
- 2761 Shiloh Way
- 5021 Conestoga Ct
- 4843 Carlene Way SW
- 2923 Marsh Ln SW
- 2932 Marsh Ln
- 4650 Kousa Ln
- 3210 Mineral Ridge Ct
- 4305 Waters Way
- 5017 Dekalb Way
- 5132 Clearwater Dr SW
- 3039 Jonathan Ct SW
- 3069 Jonathan Ct

