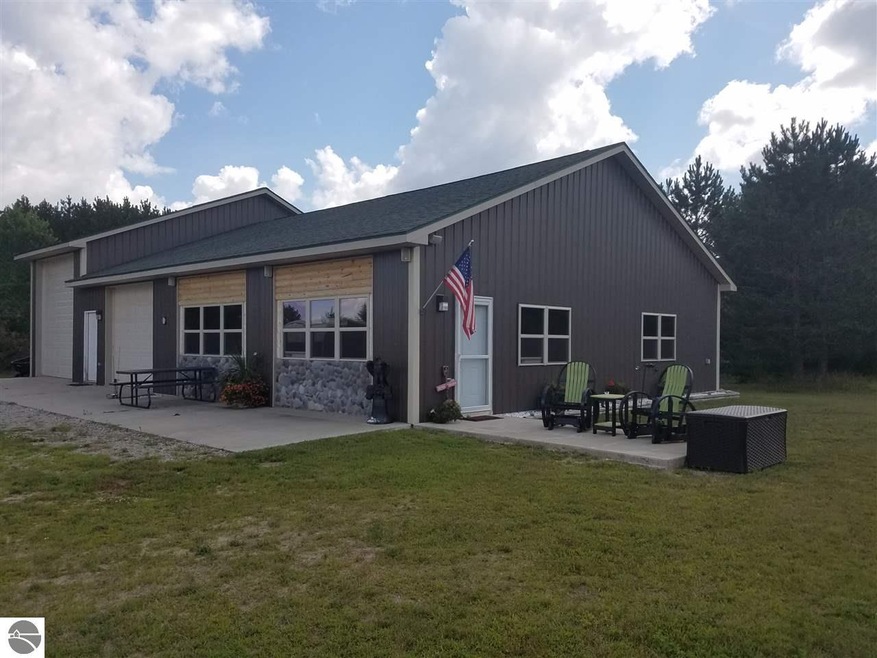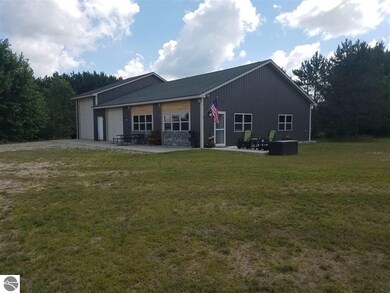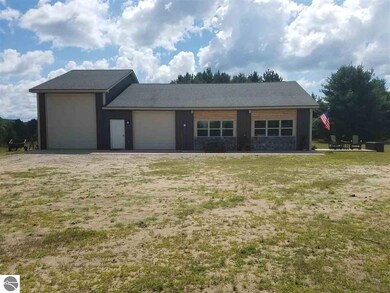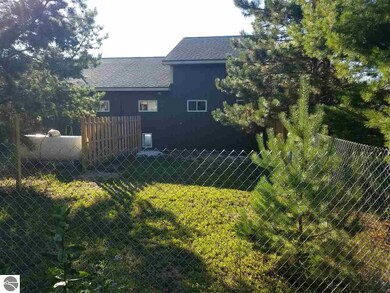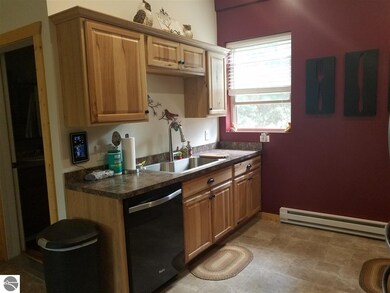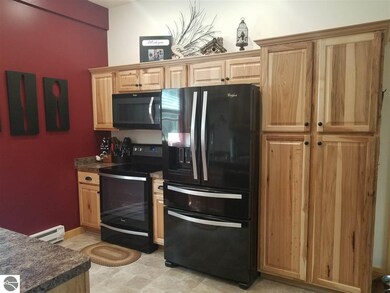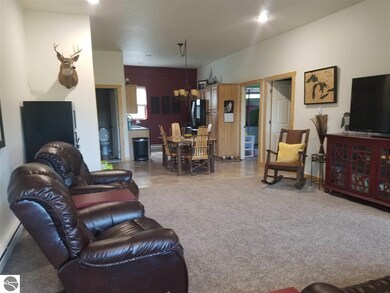
2878 N 41 Rd Manton, MI 49663
Highlights
- RV or Boat Parking
- Countryside Views
- Pole Barn
- Home Performance with ENERGY STAR
- Wooded Lot
- Fenced Yard
About This Home
As of February 2022Such a cool place! This one-of-a-kind home is secluded and set back off the road on just over 11 acres of wooded property. Appealing exterior features stone, log and steel construction. Interior offers 1,280 square feet of living space, 2 bedrooms, 1 bathroom, and an attached 32x40 pole building; the structure was built in 2004 and the living quarters were finished in 2014. They have been very lightly lived in – feels like new! Ten foot ceilings make the area feel very open and spacious! Kitchen has beautiful custom hickory cabinetry and a pantry. All south and west facing windows have been tinted to save on utilities and help keep the home cool in the summer! Poured concrete patio is a great spot for grilling out! The land has four-wheeler trails throughout the property and is located within a few miles of ORV trails and thousands of acres of state land. Invite your friends to bring their campers; there are two 220 plugs on premises (the bay of the pole barn with the 14’ door has a drain in the floor and a septic line as well). The other bay of the pole barn with the 9’ door is insulated and offers a heated workshop, water, and a dog door out to the fenced in area in the back. The house is wired for a generator as well. All of the appliances are included and were new in 2017. Some other unique opportunities with this place – there is a future building site already excavated with potential for a home with a walkout basement. Use this place as an "Up North" getaway now and build your retirement home later! Use this as a guesthouse later for friends and family! There is already a septic installed for another home and the 5” well has a 1 horse motor designed to carry the entire load if ever needed. Don't miss this awesome property! It's move in ready and a great value for the price!
Last Agent to Sell the Property
Five Star Real Estate - Mitchell St Cadillac License #6501344394
Home Details
Home Type
- Single Family
Est. Annual Taxes
- $1,509
Year Built
- Built in 2004
Lot Details
- 11.81 Acre Lot
- Kennel or Dog Run
- Fenced Yard
- Level Lot
- Wooded Lot
- Garden
- The community has rules related to zoning restrictions
Property Views
- Countryside Views
- Seasonal Views
Home Design
- Slab Foundation
- Fire Rated Drywall
- Frame Construction
- Asphalt Roof
- Steel Siding
- Stone Siding
Interior Spaces
- 1,280 Sq Ft Home
- 1-Story Property
- Drapes & Rods
- Blinds
- Entrance Foyer
Kitchen
- Oven or Range
- Recirculated Exhaust Fan
- Microwave
- Dishwasher
- ENERGY STAR Qualified Appliances
- Disposal
Bedrooms and Bathrooms
- 2 Bedrooms
- 1 Full Bathroom
Laundry
- Dryer
- Washer
Parking
- 2 Car Attached Garage
- Heated Garage
- Garage Door Opener
- Gravel Driveway
- RV or Boat Parking
Eco-Friendly Details
- Energy-Efficient Windows
- Home Performance with ENERGY STAR
Outdoor Features
- Patio
- Pole Barn
- Porch
Utilities
- Baseboard Heating
- Well
- Electric Water Heater
- Satellite Dish
Ownership History
Purchase Details
Home Financials for this Owner
Home Financials are based on the most recent Mortgage that was taken out on this home.Purchase Details
Map
Similar Homes in Manton, MI
Home Values in the Area
Average Home Value in this Area
Purchase History
| Date | Type | Sale Price | Title Company |
|---|---|---|---|
| Warranty Deed | -- | None Available | |
| Warranty Deed | -- | None Available |
Property History
| Date | Event | Price | Change | Sq Ft Price |
|---|---|---|---|---|
| 02/23/2022 02/23/22 | Sold | $255,000 | +13.3% | $199 / Sq Ft |
| 01/20/2022 01/20/22 | For Sale | $225,000 | +69.5% | $176 / Sq Ft |
| 08/31/2017 08/31/17 | Sold | $132,705 | -1.6% | $104 / Sq Ft |
| 08/19/2017 08/19/17 | Pending | -- | -- | -- |
| 08/14/2017 08/14/17 | For Sale | $134,900 | -- | $105 / Sq Ft |
Tax History
| Year | Tax Paid | Tax Assessment Tax Assessment Total Assessment is a certain percentage of the fair market value that is determined by local assessors to be the total taxable value of land and additions on the property. | Land | Improvement |
|---|---|---|---|---|
| 2024 | $1,509 | $131,700 | $0 | $0 |
| 2023 | $2,038 | $113,100 | $0 | $0 |
| 2022 | $2,038 | $83,000 | $0 | $0 |
| 2021 | $2,045 | $76,200 | $0 | $0 |
| 2020 | $3,316 | $68,600 | $0 | $0 |
| 2019 | $3,255 | $67,100 | $0 | $0 |
| 2018 | -- | $34,500 | $0 | $0 |
| 2017 | -- | $34,800 | $0 | $0 |
| 2016 | -- | $32,700 | $0 | $0 |
| 2015 | -- | $32,700 | $0 | $0 |
| 2013 | -- | $27,700 | $0 | $0 |
Source: Northern Great Lakes REALTORS® MLS
MLS Number: 1837059
APN: 2309-21-2201
- V/L Parcel D&F E 18 1 2 Rd
- V/L Parcel E E 18 1 2 Rd
- V/L Parcel B E 18 1 2 Rd
- V/L Parcel A E 18 1 2 Rd
- 2954 N 39 Rd
- 512 Indiana St
- 416 S Michigan Ave
- 76 E 22 Rd
- 3633 E 16 Rd
- 103 E Elmore St
- 368 N 41 1 2 Rd
- 3945 N 45 1 2 Rd
- 408 N Michigan Ave
- 421 N Michigan Ave
- 10103 E M 42
- 0 N Michigan Ave
- 660 N Michigan Ave
- V/L 22 3 4 Rd
- 0 N 43 1 2 Rd Unit C 1932062
- Parcel B1 W Packingham Rd
