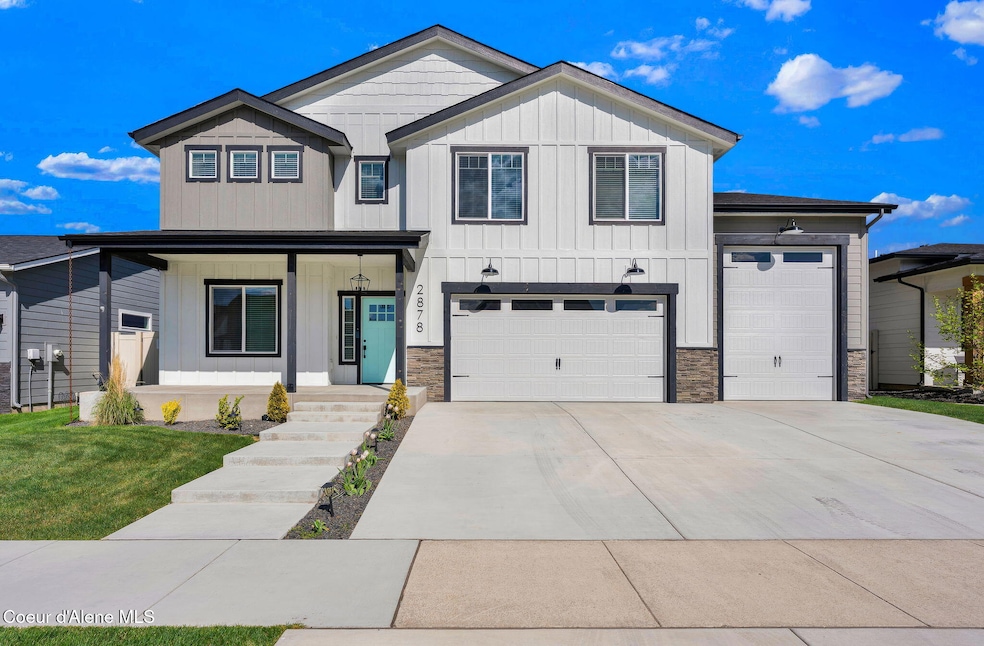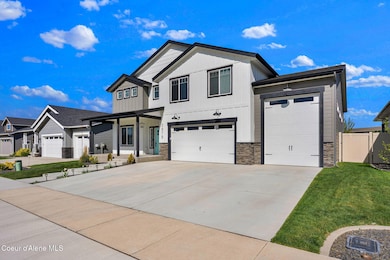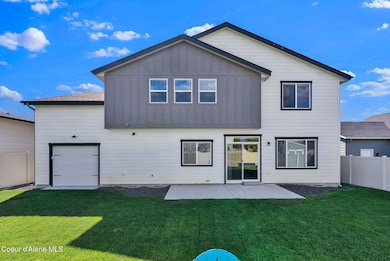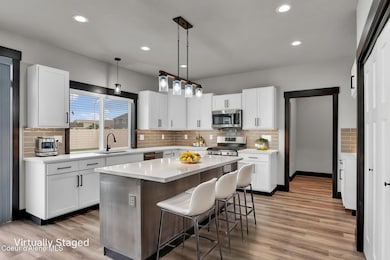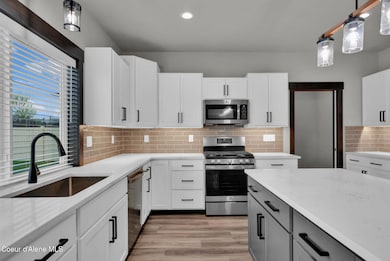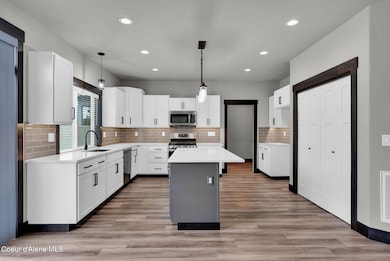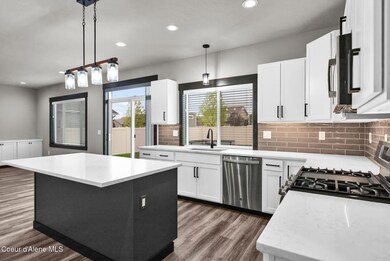
2878 N Callary St Post Falls, ID 83854
Estimated payment $4,733/month
Highlights
- Covered RV Parking
- Lawn
- Walk-In Pantry
- Mountain View
- Covered patio or porch
- Attached Garage
About This Home
Experience the perfect blend of country charm and modern luxury in this stunning home, built in 2022 with 3,021 square feet of thoughtfully designed living space. Featuring four bedrooms, three full bathrooms, and a spacious upstairs game room that easily serves as a fifth bedroom or bonus space, this residence offers comfort and versatility for any family. High-quality custom finishes add character throughout—from sliding barn doors and soft-close cabinetry to designer lighting and wide-plank wood-style flooring and a neutral color palette. Outside, a two-car garage and an oversized RV bay (with roll-up doors at both ends) provide unmatched parking and storage flexibility. Nestled in a prime location within walking distance of Post Falls High School, Prairie View Elementary, and Tullamore Park, and with easy access to State Hwy 41 and I-90, this home offers both convenience and community
Home Details
Home Type
- Single Family
Est. Annual Taxes
- $2,869
Year Built
- Built in 2022
Lot Details
- 7,841 Sq Ft Lot
- Property is Fully Fenced
- Landscaped
- Level Lot
- Front Yard Sprinklers
- Lawn
- Garden
- Property is zoned R1, R1
HOA Fees
- $25 Monthly HOA Fees
Property Views
- Mountain
- Territorial
- Neighborhood
Home Design
- Concrete Foundation
- Frame Construction
- Shingle Roof
- Composition Roof
Interior Spaces
- 3,021 Sq Ft Home
- Multi-Level Property
- Gas Fireplace
- Crawl Space
- Smart Thermostat
Kitchen
- Walk-In Pantry
- Gas Oven or Range
- Microwave
- Dishwasher
- Kitchen Island
- Disposal
Flooring
- Carpet
- Laminate
- Tile
Bedrooms and Bathrooms
- 4 Bedrooms
- 3 Bathrooms
Laundry
- Electric Dryer
- Washer
Parking
- Attached Garage
- Covered RV Parking
Outdoor Features
- Covered patio or porch
- Fire Pit
- Rain Gutters
Utilities
- Forced Air Heating and Cooling System
- Heating System Uses Natural Gas
- Furnace
- Gas Available
- High Speed Internet
- Internet Available
Community Details
- Wheelbarrow Estates Association
- Wheelbarrow Estates Subdivision
Listing and Financial Details
- Assessor Parcel Number PL3090010070
Map
Home Values in the Area
Average Home Value in this Area
Tax History
| Year | Tax Paid | Tax Assessment Tax Assessment Total Assessment is a certain percentage of the fair market value that is determined by local assessors to be the total taxable value of land and additions on the property. | Land | Improvement |
|---|---|---|---|---|
| 2024 | $2,869 | $648,800 | $148,750 | $500,050 |
| 2023 | $2,869 | $700,053 | $175,000 | $525,053 |
| 2022 | $838 | $665,053 | $140,000 | $525,053 |
| 2021 | $982 | $100,000 | $100,000 | $0 |
| 2020 | $777 | $70,000 | $70,000 | $0 |
| 2019 | $0 | $0 | $0 | $0 |
Property History
| Date | Event | Price | Change | Sq Ft Price |
|---|---|---|---|---|
| 05/06/2025 05/06/25 | For Sale | $798,500 | +356.3% | $264 / Sq Ft |
| 12/03/2021 12/03/21 | Sold | -- | -- | -- |
| 11/11/2021 11/11/21 | Pending | -- | -- | -- |
| 10/14/2021 10/14/21 | For Sale | $175,000 | 0.0% | -- |
| 10/01/2021 10/01/21 | Pending | -- | -- | -- |
| 09/27/2021 09/27/21 | For Sale | $175,000 | -- | -- |
Purchase History
| Date | Type | Sale Price | Title Company |
|---|---|---|---|
| Warranty Deed | -- | Pioneer Title | |
| Warranty Deed | -- | Pioneer Title |
Mortgage History
| Date | Status | Loan Amount | Loan Type |
|---|---|---|---|
| Open | $360,000 | New Conventional |
Similar Homes in Post Falls, ID
Source: Coeur d'Alene Multiple Listing Service
MLS Number: 25-4426
APN: PL3090010070
- 2895 N Callary St
- 2917 N Bygone Way
- 2743 N Neptune St
- 2694 N Neptune St
- 2765 N Neptune St
- 2848 O Connor Blvd
- 3144 N Kiernan Dr
- 2920 N Neptune St
- 2871 N Neptune St
- 2827 N Neptune St
- 2803 E Cinder Ave
- 3083 N Allison St
- 0 E Bogie Dr
- 2866 N Charlene Kelsy St
- 2902 N Charlene Kelsy St
- 2920 N Charlene Kelsy St
- 3423 E Hope Ave
- 2825 E Cinder Ave
- 3397 E Garin Ct
- 2711 E Cinder Ave
