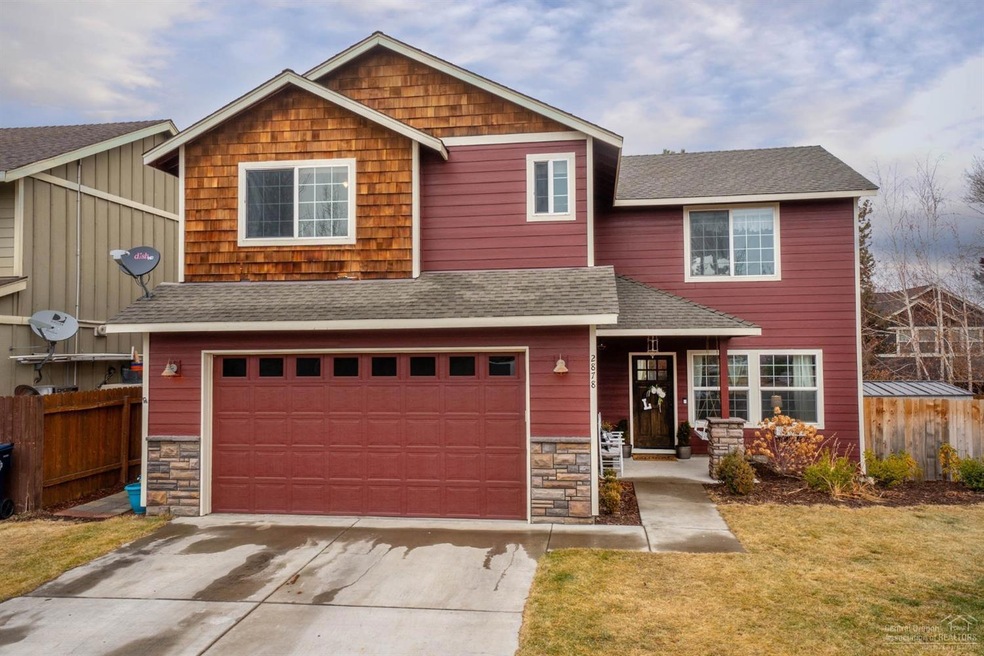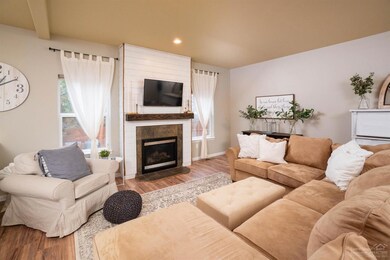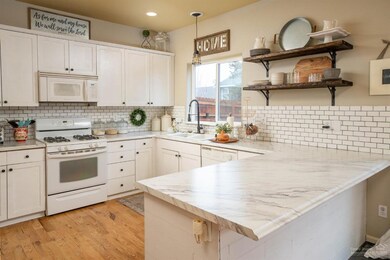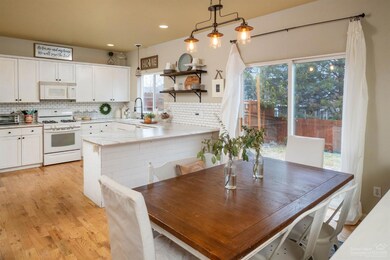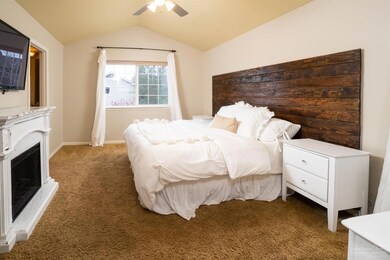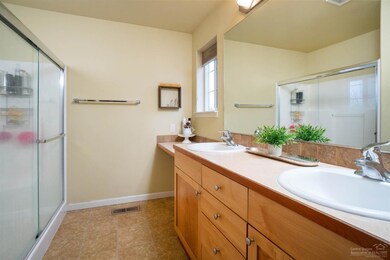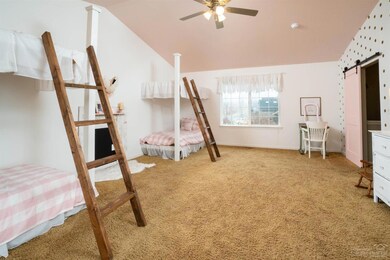
2878 NE Jill Ave Bend, OR 97701
Mountain View NeighborhoodHighlights
- Craftsman Architecture
- Territorial View
- Bonus Room
- Deck
- Wood Flooring
- Great Room with Fireplace
About This Home
As of February 2019Adorable home looks like it is straight out of Chip and Joanna Gaine's Magnolia Homes playbook! From the moment you walk through the door you will be charmed by the simple, fresh and timeless design of this updated home. Cozy great room with floor to ceiling shabby chic inspired ship-lap wood, rope and beam fireplace, bordered by windows that overlook the large fenced back yard. Cheerful Farmhouse style kitchen with hardwood floors, white tile back-splash and spacious high-end laminate marble- look solid surface workspace. Home features lovely master suite, 2 guest rooms, large bonus room with barn door entry, and central air-conditioning. The garage has been converted into additional living space that can be used as a family room, home office, day-care, home gym or can also easily be changed back into an attached two car garage.
Last Agent to Sell the Property
Berkshire Hathaway HomeService License #980200240 Listed on: 01/09/2019

Last Buyer's Agent
Jason Porch
Jeff Larkin Realty License #201222875
Home Details
Home Type
- Single Family
Est. Annual Taxes
- $3,290
Year Built
- Built in 2004
Lot Details
- 5,663 Sq Ft Lot
- Fenced
- Landscaped
- Property is zoned RS, RS
Home Design
- Craftsman Architecture
- Northwest Architecture
- Stem Wall Foundation
- Frame Construction
- Composition Roof
Interior Spaces
- 2,568 Sq Ft Home
- 2-Story Property
- Ceiling Fan
- Gas Fireplace
- Double Pane Windows
- Vinyl Clad Windows
- Great Room with Fireplace
- Family Room
- Bonus Room
- Territorial Views
- Laundry Room
Kitchen
- Eat-In Kitchen
- Oven
- Range
- Microwave
- Dishwasher
- Laminate Countertops
- Disposal
Flooring
- Wood
- Carpet
- Laminate
- Stone
- Vinyl
Bedrooms and Bathrooms
- 3 Bedrooms
- Walk-In Closet
- Double Vanity
- Bathtub with Shower
Parking
- No Garage
- Driveway
Outdoor Features
- Deck
- Patio
Schools
- Ponderosa Elementary School
- Sky View Middle School
- Mountain View Sr High School
Utilities
- Forced Air Heating and Cooling System
- Heating System Uses Natural Gas
Community Details
- No Home Owners Association
- Marea Subdivision
Listing and Financial Details
- Tax Lot 32
- Assessor Parcel Number 240580
Ownership History
Purchase Details
Home Financials for this Owner
Home Financials are based on the most recent Mortgage that was taken out on this home.Purchase Details
Home Financials for this Owner
Home Financials are based on the most recent Mortgage that was taken out on this home.Purchase Details
Home Financials for this Owner
Home Financials are based on the most recent Mortgage that was taken out on this home.Purchase Details
Similar Homes in Bend, OR
Home Values in the Area
Average Home Value in this Area
Purchase History
| Date | Type | Sale Price | Title Company |
|---|---|---|---|
| Warranty Deed | $374,900 | Western Title & Escrow | |
| Warranty Deed | $310,000 | First American Title | |
| Warranty Deed | $241,900 | Amerititle | |
| Warranty Deed | $240,000 | Amerititle |
Mortgage History
| Date | Status | Loan Amount | Loan Type |
|---|---|---|---|
| Open | $358,200 | New Conventional | |
| Closed | $354,899 | New Conventional | |
| Previous Owner | $304,385 | New Conventional | |
| Previous Owner | $221,500 | Unknown | |
| Previous Owner | $192,400 | New Conventional | |
| Closed | $25,000 | No Value Available |
Property History
| Date | Event | Price | Change | Sq Ft Price |
|---|---|---|---|---|
| 02/15/2019 02/15/19 | Sold | $374,900 | 0.0% | $146 / Sq Ft |
| 01/14/2019 01/14/19 | Pending | -- | -- | -- |
| 01/09/2019 01/09/19 | For Sale | $374,900 | +20.9% | $146 / Sq Ft |
| 12/24/2015 12/24/15 | Sold | $310,000 | -1.6% | $146 / Sq Ft |
| 12/06/2015 12/06/15 | Pending | -- | -- | -- |
| 11/02/2015 11/02/15 | For Sale | $314,900 | -- | $148 / Sq Ft |
Tax History Compared to Growth
Tax History
| Year | Tax Paid | Tax Assessment Tax Assessment Total Assessment is a certain percentage of the fair market value that is determined by local assessors to be the total taxable value of land and additions on the property. | Land | Improvement |
|---|---|---|---|---|
| 2024 | $4,369 | $260,920 | -- | -- |
| 2023 | $4,050 | $253,330 | $0 | $0 |
| 2022 | $3,779 | $238,800 | $0 | $0 |
| 2021 | $3,784 | $231,850 | $0 | $0 |
| 2020 | $3,590 | $231,850 | $0 | $0 |
| 2019 | $3,490 | $225,100 | $0 | $0 |
| 2018 | $3,392 | $218,550 | $0 | $0 |
| 2017 | $3,208 | $206,730 | $0 | $0 |
| 2016 | $3,059 | $200,710 | $0 | $0 |
| 2015 | $2,974 | $194,870 | $0 | $0 |
| 2014 | $2,887 | $189,200 | $0 | $0 |
Agents Affiliated with this Home
-
R
Seller's Agent in 2019
Ron and Lisa Cole
Berkshire Hathaway HomeService
(541) 749-0047
1 in this area
163 Total Sales
-
J
Buyer's Agent in 2019
Jason Porch
Jeff Larkin Realty
-
J
Buyer Co-Listing Agent in 2019
Jeffrey Larkin
-

Buyer Co-Listing Agent in 2019
Jeff Larkin
Jeff Larkin Realty
(541) 480-5606
5 in this area
151 Total Sales
-

Seller's Agent in 2015
Greg Broderick
Stellar Realty Northwest
(541) 280-2363
4 in this area
68 Total Sales
Map
Source: Oregon Datashare
MLS Number: 201900154
APN: 240580
- 2907 NE Marea Dr
- 3273 NE Sandalwood Dr
- 2967 NE Marea Dr
- 3375 NE Crystal Springs Dr
- 2821 NE Aldrich Ave
- 3400 NE Marys Grace Ln
- 2764 NE Spring Water Place
- 21291 Keyte Rd
- 21340 NE Evelyn Place
- 2581 NE Lynda Ln
- 62946 Nasu Park Loop
- 3523 NE Crystal Springs Dr
- 3140 NE Marea Dr
- 21387 NE Eagle Crossing Ave
- 3144 NE Marea Dr
- 3144 NE Nathan Dr
- 21227 Thornhill Ln
- 2872 NE Pinnacle Place Unit 22
- 2896 NE Pinnacle Place Unit 18
- 2890 NE Pinnacle Place Unit Lot 19
