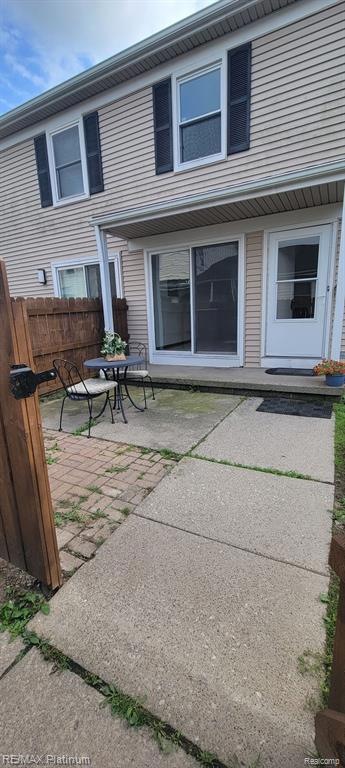This move in ready condo has 2 bedrooms, full bath, and a full basement in popular Roundtree.
This unit is freshly painted with new neutral carpet in the bedrooms and stairway. The bright and spacious living room greets you with lovely gleaming laminate flooring. The master bedroom has a ceiling fan and a large walk-in closet plus a 2nd closet. The 2nd bedroom has a ceiling fan and a nice size closet. The lovely full bathroom has ceramic tile flooring.
The galley kitchen has a large pantry and a combo dining area with a ceiling fan and a sliding glass doorwall that leads to a private NEW fence with a patio and porch. All appliances are included; Samsung dishwasher 2022; Newer range-oven. Mechanicals: New furnace and A/C; H20 newer; block windows 10 yrs; upgraded electrical to 220 amp. Parking close to the unit plus extra parking nearby.
AMENITIES include: Clubhouse w/Internet Cafe, 24-hr fitness center with pool, sauna, tennis and volleyball. ASSOCIATION FEE INCLUDES: water, trash & snow removal, exterior maintenance, exterior structure, exterior insurance, Moving to ATT fiber optic internet. ON BUSLINE, I-94, US23, AA, Canton, shopping, parks, St Joe, EMU, WCC, UM. BUYER MUST OCCUPY UNIT. HURRY!!

