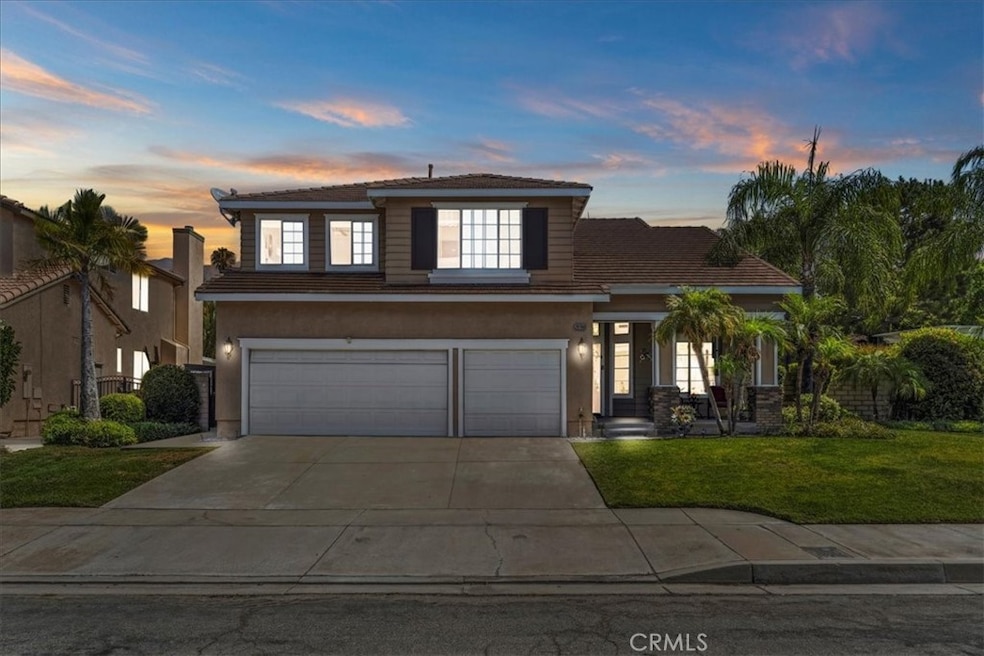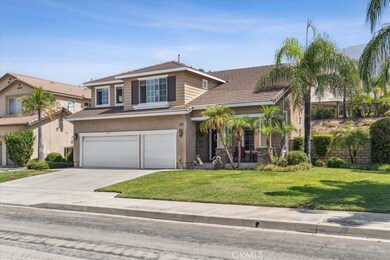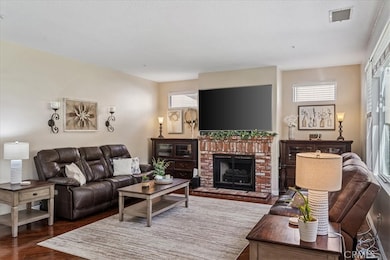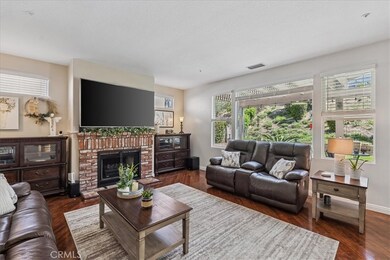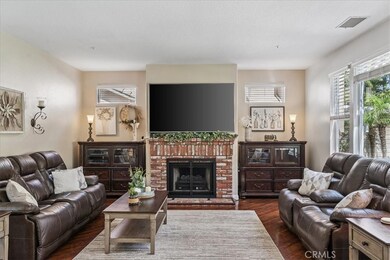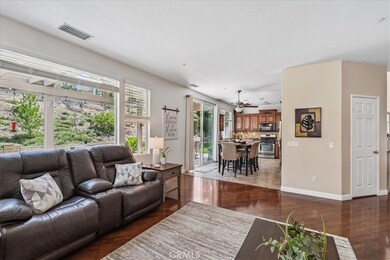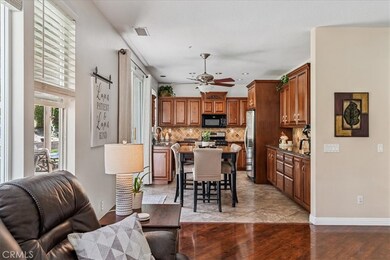28780 Beattie St Highland, CA 92346
East Highlands NeighborhoodEstimated payment $4,167/month
Highlights
- City Lights View
- Granite Countertops
- No HOA
- Beattie Middle School Rated A-
- Lawn
- 3 Car Attached Garage
About This Home
Spacious 4-Bedroom Home in Highland with 3-Car Garage, Brick Fireplace, Upgraded Kitchen & NO HOA! Welcome to 28780 Beattie St in Highland — a beautifully maintained 4-bedroom, 2.5-bathroom home offering 2,407 square feet of comfortable living space on a generous 10,800 sq ft lot. Lovingly cherished by the same owners for the past 29 years, this home exudes pride of ownership and long-term care. Step into a thoughtfully remodeled kitchen featuring granite countertops, rich cherrywood cabinetry, and modern finishes completed around 2010 — perfect for everyday living and entertaining. Enjoy cozy evenings by the classic brick fireplace, adding warmth and charm to the main living space. The home also includes a spacious 3-car garage, ideal for extra storage or hobby use. The primary suite offers a walk-in closet and private en-suite bath, while the functional layout provides comfort and flexibility for a variety of lifestyles. No HOA! Located in a desirable Highland neighborhood with easy access to schools, parks, and major commuter routes, this is a rare opportunity to own a home that’s been truly cared for. Schedule your private tour today!
Listing Agent
REGIONCY REAL ESTATE Brokerage Phone: 909-754-0650 License #02053394 Listed on: 07/24/2025
Home Details
Home Type
- Single Family
Est. Annual Taxes
- $3,746
Year Built
- Built in 1997
Lot Details
- 10,800 Sq Ft Lot
- Landscaped
- Sprinkler System
- Lawn
- Density is up to 1 Unit/Acre
Parking
- 3 Car Attached Garage
Property Views
- City Lights
- Valley
Home Design
- Entry on the 1st floor
Interior Spaces
- 2,407 Sq Ft Home
- 2-Story Property
- Family Room with Fireplace
- Living Room
Kitchen
- Gas Oven
- Gas Range
- Granite Countertops
Flooring
- Carpet
- Laminate
- Tile
Bedrooms and Bathrooms
- 4 Bedrooms
- All Upper Level Bedrooms
- Walk-In Closet
- Bathtub with Shower
- Walk-in Shower
Laundry
- Laundry Room
- Gas Dryer Hookup
Utilities
- Central Heating and Cooling System
- Natural Gas Connected
Additional Features
- Exterior Lighting
- Suburban Location
Community Details
- No Home Owners Association
Listing and Financial Details
- Tax Lot 57
- Tax Tract Number 13315
- Assessor Parcel Number 1200631200000
- $999 per year additional tax assessments
- Seller Considering Concessions
Map
Home Values in the Area
Average Home Value in this Area
Tax History
| Year | Tax Paid | Tax Assessment Tax Assessment Total Assessment is a certain percentage of the fair market value that is determined by local assessors to be the total taxable value of land and additions on the property. | Land | Improvement |
|---|---|---|---|---|
| 2025 | $3,746 | $287,259 | $71,856 | $215,403 |
| 2024 | $3,746 | $281,626 | $70,447 | $211,179 |
| 2023 | $3,740 | $276,104 | $69,066 | $207,038 |
| 2022 | $3,684 | $270,690 | $67,712 | $202,978 |
| 2021 | $3,697 | $265,382 | $66,384 | $198,998 |
| 2020 | $3,631 | $262,661 | $65,703 | $196,958 |
| 2019 | $3,520 | $257,511 | $64,415 | $193,096 |
| 2018 | $3,373 | $252,462 | $63,152 | $189,310 |
| 2017 | $3,093 | $247,512 | $61,914 | $185,598 |
| 2016 | $3,058 | $242,659 | $60,700 | $181,959 |
| 2015 | $3,034 | $239,014 | $59,788 | $179,226 |
| 2014 | $2,980 | $234,332 | $58,617 | $175,715 |
Property History
| Date | Event | Price | List to Sale | Price per Sq Ft |
|---|---|---|---|---|
| 07/24/2025 07/24/25 | Price Changed | $729,990 | 0.0% | $303 / Sq Ft |
| 07/24/2025 07/24/25 | Price Changed | $729,900 | 0.0% | $303 / Sq Ft |
| 07/24/2025 07/24/25 | For Sale | $729,900 | 0.0% | $303 / Sq Ft |
| 07/16/2025 07/16/25 | Off Market | $730,000 | -- | -- |
Purchase History
| Date | Type | Sale Price | Title Company |
|---|---|---|---|
| Quit Claim Deed | -- | None Listed On Document | |
| Grant Deed | $180,000 | First American Title Ins Co |
Mortgage History
| Date | Status | Loan Amount | Loan Type |
|---|---|---|---|
| Previous Owner | $126,000 | No Value Available |
Source: California Regional Multiple Listing Service (CRMLS)
MLS Number: IG25147298
APN: 1200-631-20
- 0 Gala St
- 7126 Ridge Dr
- 28950 Clear Spring Ln
- 28947 Glenrock Place
- 28817 Terrace Dr
- 29062 Davis Ln
- 0 Cloverhill Dr
- 28864 Terrace Dr
- 29045 Horner Ln
- 29029 Easton Ln
- 28390 Burns Ave
- 28680 Live Oak Rd
- 6858 Bacon Ln
- 7354 Harding Ct
- 6497 Emmerton Ln
- 704 Chandler W
- 28911 Willow Creek Ln
- 28370 Coachman Ln
- 3552 Aurora Dr E
- 4040 4040 E Piedmont Unit 277
- 29020 Davis Ln
- 7184 Cloverhill Dr
- 7351 Railroad Ct
- 1001 Chandler W
- 201 Chandler W
- 28925
- 7646 Homestead Ln
- 7251 Fairwood Ln
- 28434 Sunflower St
- 28214 Greenspot Rd
- 2551 La Praix St
- 2385 Denair Ave
- 2266 Denair Ave
- 2266 Denair Ave Unit 521
- 2266 Denair Ave
- 7834 Nye Dr
- 3535 20th St
- 3500 Rainbow Ln
- 27171 Pacific St
- 3454 20th St
