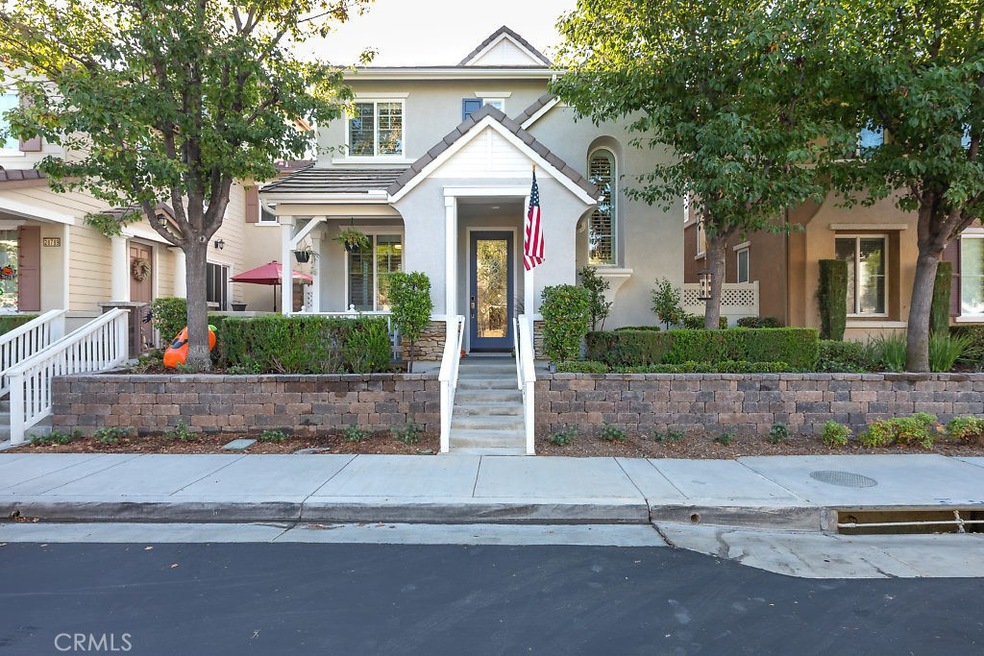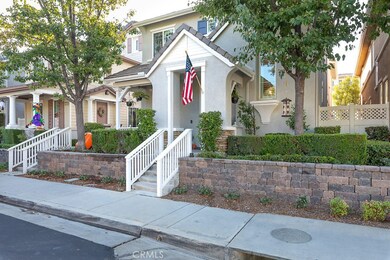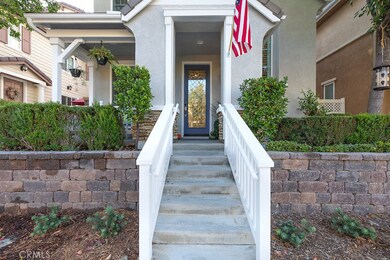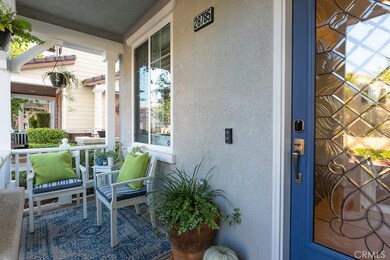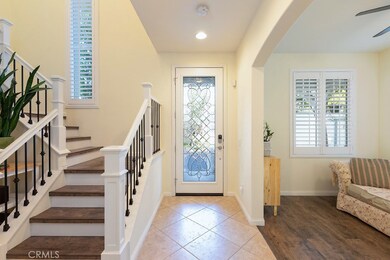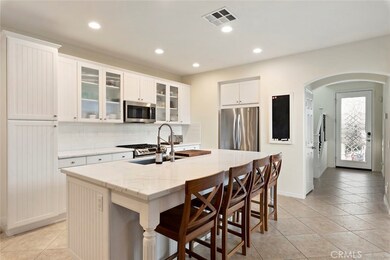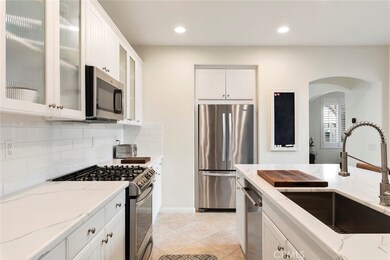
28785 Bristol Rd Temecula, CA 92591
Harveston NeighborhoodHighlights
- Boathouse
- Spa
- Dual Staircase
- Ysabel Barnett Elementary School Rated A
- Peek-A-Boo Views
- Cape Cod Architecture
About This Home
As of April 2021Harveston at its best, all of the charm with a great floorplan and updated design features. You will fall in love with the curb appeal once you stand in front of this well-maintained home. The front porch draws your attention to the leaded glass front door and once inside you will not be disappointed. Four bedrooms with a third floor loft is one of the most popular floorplans in Harveston. Inside you are greeted by neutral tile & upgraded laminate flooring, designer white cabinets, built-ins and windows adorned with streamline shutters. The Kitchen has been updated with new quartz counter tops and subway tile backsplash, new sink, new faucet, plus appliances are all new and top of the line. The stairs have been updated with black iron spindles and a trendy laminate floor finish. Upstairs all of the rooms are bright, airy and truly move in ready! The top story has great neighborhood views and truly feels like a tree house. You are less than a five-minute walk from the lake and the rest of the community amenities. Surrounded by some of Temecula's top schools this is a great place to raise kids and make memories.
Last Agent to Sell the Property
Jackie Steed, Broker License #01981309 Listed on: 03/11/2021
Home Details
Home Type
- Single Family
Est. Annual Taxes
- $7,924
Year Built
- Built in 2005
Lot Details
- 2,614 Sq Ft Lot
- Density is up to 1 Unit/Acre
HOA Fees
- $177 Monthly HOA Fees
Parking
- 2 Car Attached Garage
Home Design
- Cape Cod Architecture
- Planned Development
Interior Spaces
- 2,144 Sq Ft Home
- 3-Story Property
- Dual Staircase
- Family Room with Fireplace
- L-Shaped Dining Room
- Peek-A-Boo Views
Kitchen
- Breakfast Bar
- Kitchen Island
- Granite Countertops
Flooring
- Laminate
- Tile
Bedrooms and Bathrooms
- 4 Bedrooms
- All Upper Level Bedrooms
Laundry
- Laundry Room
- Laundry on upper level
Outdoor Features
- Spa
- Exterior Lighting
- Rain Gutters
Utilities
- Central Heating and Cooling System
Listing and Financial Details
- Tax Lot 50
- Tax Tract Number 13001
- Assessor Parcel Number 916570050
Community Details
Overview
- Harveston Association, Phone Number (951) 764-7881
- Community Lake
Amenities
- Outdoor Cooking Area
- Community Barbecue Grill
- Picnic Area
- Clubhouse
- Meeting Room
Recreation
- Boathouse
- Community Playground
- Community Pool
- Community Spa
- Park
- Bike Trail
Ownership History
Purchase Details
Home Financials for this Owner
Home Financials are based on the most recent Mortgage that was taken out on this home.Purchase Details
Home Financials for this Owner
Home Financials are based on the most recent Mortgage that was taken out on this home.Purchase Details
Home Financials for this Owner
Home Financials are based on the most recent Mortgage that was taken out on this home.Purchase Details
Home Financials for this Owner
Home Financials are based on the most recent Mortgage that was taken out on this home.Purchase Details
Home Financials for this Owner
Home Financials are based on the most recent Mortgage that was taken out on this home.Purchase Details
Purchase Details
Home Financials for this Owner
Home Financials are based on the most recent Mortgage that was taken out on this home.Similar Homes in Temecula, CA
Home Values in the Area
Average Home Value in this Area
Purchase History
| Date | Type | Sale Price | Title Company |
|---|---|---|---|
| Grant Deed | $585,000 | Lawyers Title | |
| Grant Deed | $400,000 | First American Title Company | |
| Grant Deed | $379,500 | Stewart Title Company | |
| Interfamily Deed Transfer | -- | Landsafe Title | |
| Grant Deed | $253,000 | Landsafe Title | |
| Trustee Deed | $229,500 | None Available | |
| Grant Deed | $404,000 | North American Title Company |
Mortgage History
| Date | Status | Loan Amount | Loan Type |
|---|---|---|---|
| Open | $292,500 | New Conventional | |
| Previous Owner | $298,500 | New Conventional | |
| Previous Owner | $26,050 | Credit Line Revolving | |
| Previous Owner | $319,900 | New Conventional | |
| Previous Owner | $322,575 | New Conventional | |
| Previous Owner | $248,483 | FHA | |
| Previous Owner | $248,417 | FHA | |
| Previous Owner | $323,192 | New Conventional |
Property History
| Date | Event | Price | Change | Sq Ft Price |
|---|---|---|---|---|
| 04/14/2021 04/14/21 | Sold | $585,000 | 0.0% | $273 / Sq Ft |
| 03/22/2021 03/22/21 | Price Changed | $585,000 | +11.4% | $273 / Sq Ft |
| 03/14/2021 03/14/21 | Pending | -- | -- | -- |
| 03/11/2021 03/11/21 | For Sale | $525,000 | +31.3% | $245 / Sq Ft |
| 11/23/2016 11/23/16 | Sold | $399,900 | 0.0% | $187 / Sq Ft |
| 09/11/2016 09/11/16 | Pending | -- | -- | -- |
| 08/29/2016 08/29/16 | Price Changed | $399,900 | -2.5% | $187 / Sq Ft |
| 08/06/2016 08/06/16 | Price Changed | $409,995 | -0.5% | $191 / Sq Ft |
| 07/13/2016 07/13/16 | For Sale | $411,900 | +8.5% | $192 / Sq Ft |
| 09/24/2015 09/24/15 | Sold | $379,500 | -1.9% | $177 / Sq Ft |
| 08/07/2015 08/07/15 | Pending | -- | -- | -- |
| 07/31/2015 07/31/15 | Price Changed | $387,000 | -1.3% | $181 / Sq Ft |
| 06/29/2015 06/29/15 | Price Changed | $392,000 | +1.3% | $183 / Sq Ft |
| 06/05/2015 06/05/15 | Price Changed | $387,000 | -2.5% | $181 / Sq Ft |
| 05/15/2015 05/15/15 | For Sale | $397,000 | -- | $185 / Sq Ft |
Tax History Compared to Growth
Tax History
| Year | Tax Paid | Tax Assessment Tax Assessment Total Assessment is a certain percentage of the fair market value that is determined by local assessors to be the total taxable value of land and additions on the property. | Land | Improvement |
|---|---|---|---|---|
| 2025 | $7,924 | $1,131,140 | $135,304 | $995,836 |
| 2023 | $7,924 | $608,634 | $130,050 | $478,584 |
| 2022 | $7,737 | $437,456 | $109,363 | $328,093 |
| 2021 | $5,850 | $428,879 | $107,219 | $321,660 |
| 2020 | $5,791 | $424,482 | $106,120 | $318,362 |
| 2019 | $5,712 | $416,160 | $104,040 | $312,120 |
| 2018 | $5,612 | $408,000 | $102,000 | $306,000 |
| 2017 | $5,535 | $400,000 | $100,000 | $300,000 |
| 2016 | $5,324 | $379,500 | $100,000 | $279,500 |
| 2015 | $4,146 | $271,723 | $64,438 | $207,285 |
| 2014 | $4,041 | $266,403 | $63,177 | $203,226 |
Agents Affiliated with this Home
-

Seller's Agent in 2021
Jacqueline Steed
Jackie Steed, Broker
(951) 764-7881
4 in this area
121 Total Sales
-
E
Buyer's Agent in 2021
Eric Tomlinson
First Team Real Estate
(951) 970-6727
1 in this area
171 Total Sales
-

Seller's Agent in 2016
Adam Kutchuk
Paradyme Realty
(951) 757-4334
1 in this area
65 Total Sales
-
K
Seller Co-Listing Agent in 2016
Kirstin Booth
NON-MEMBER/NBA or BTERM OFFICE
-

Buyer's Agent in 2016
Amy Maidment
RE/MAX
(951) 970-8626
25 Total Sales
-

Seller's Agent in 2015
Ramin Haghighi
The Ladera Group
(951) 264-6400
4 in this area
66 Total Sales
Map
Source: California Regional Multiple Listing Service (CRMLS)
MLS Number: SW21049134
APN: 916-570-050
- 28833 Bristol Rd
- 40026 Stowe Rd
- 28653 Bar Harbor Ln
- 39877 Worthington Place
- 39886 Worthington Place
- 0 Provost Unit SW25031010
- 28889 Edenton Way
- 28549 Oakhurst Way
- 40090 Portsmouth Rd
- 28552 Plymouth Way
- 40365 Trenton Ct
- 27126 Majello Ct
- 27026 Ravenhill Ct
- 40065 Temple Ct
- 40409 Corrigan Place
- 28451 Plymouth Way
- 28950 Kennebunk Ct
- 26450 Arboretum Way Unit 1001
- 40404 Amesbury Ln
- 28267 Ashtree St
