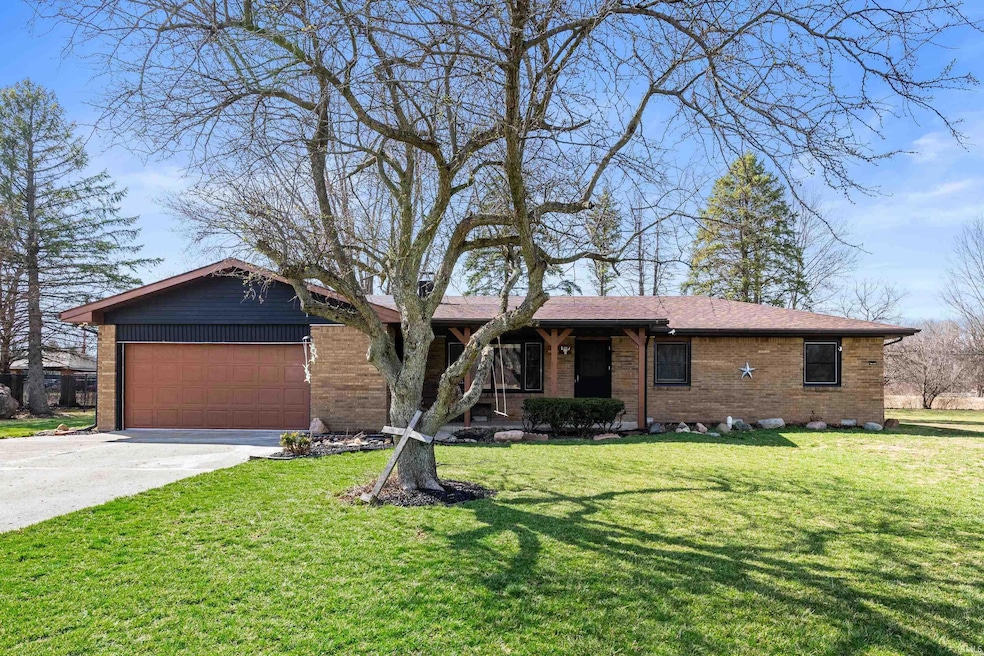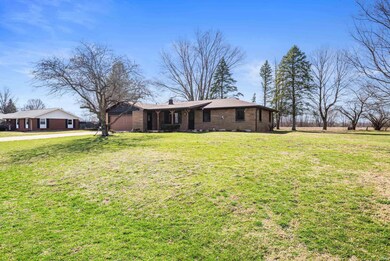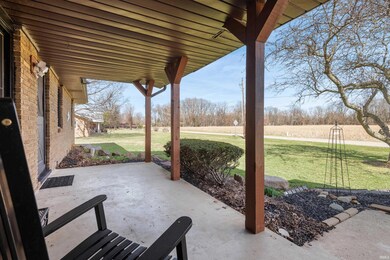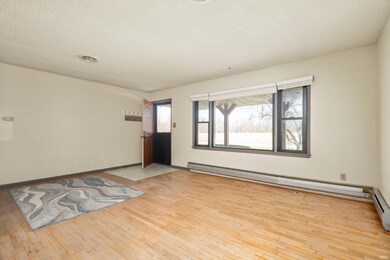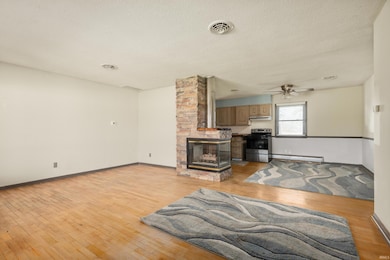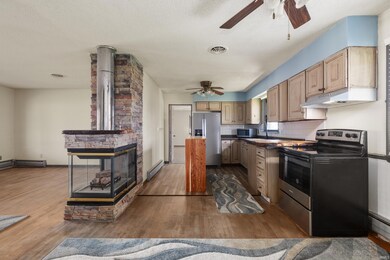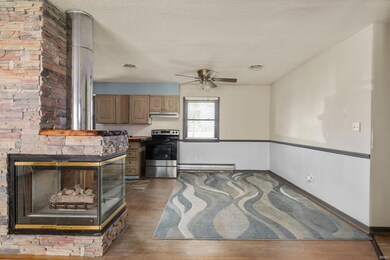
2879 S 380 E Anderson, IN 46017
Highlights
- Primary Bedroom Suite
- Ranch Style House
- Wood Flooring
- Fireplace in Kitchen
- Partially Wooded Lot
- Covered patio or porch
About This Home
As of April 2025Surrounded by peaceful cornfield views on half an acre, this charming 3-bedroom, 1.5-bath brick ranch is the perfect blend of country living and convenience! With 1,464 sq. ft. of space, this home is packed with possibilities—offering two separate living areas or a flexible bonus room with its own half bath and sliding glass doors leading to the covered patio—ideal for a rec room, home office, or even a 4th bedroom! The heart of the home is warmed by a three-sided gas log fireplace, creating a cozy connection between the living room, dining area, and kitchen. Recent updates bring peace of mind, including *brand-new central air unit (installed March 2025) and new carpet in the bedrooms (installed January 2025), plus a 3-year-old roof*. The attached 2-car garage provides extra storage, while the covered front porch invites you to slow down and soak in the serenity. And with quick access to IN-236 and I-69, you're never far from where you need to be. Bring your personal touch and make this inviting home your own—a place to enjoy for years to come!
Last Agent to Sell the Property
RE/MAX Real Estate Groups Brokerage Phone: 765-744-4658 Listed on: 03/19/2025

Home Details
Home Type
- Single Family
Est. Annual Taxes
- $1,953
Year Built
- Built in 1966
Lot Details
- 0.51 Acre Lot
- Lot Dimensions are 140x160
- Rural Setting
- Kennel
- Landscaped
- Level Lot
- Partially Wooded Lot
Parking
- 2 Car Attached Garage
- Heated Garage
- Driveway
- Off-Street Parking
Home Design
- Ranch Style House
- Brick Exterior Construction
- Shingle Roof
Interior Spaces
- 1,464 Sq Ft Home
- Ceiling Fan
- Gas Log Fireplace
- Living Room with Fireplace
- Dining Room with Fireplace
- Utility Room in Garage
- Crawl Space
Kitchen
- Eat-In Kitchen
- Kitchen Island
- Laminate Countertops
- Fireplace in Kitchen
Flooring
- Wood
- Carpet
- Laminate
Bedrooms and Bathrooms
- 3 Bedrooms
- Primary Bedroom Suite
- Bathtub with Shower
Laundry
- Laundry on main level
- Washer and Electric Dryer Hookup
Attic
- Storage In Attic
- Pull Down Stairs to Attic
Outdoor Features
- Covered patio or porch
Schools
- Valley Grove Elementary School
- Highland Junior High
- Anderson High School
Utilities
- Central Air
- Baseboard Heating
- Hot Water Heating System
- Heating System Uses Gas
- Private Company Owned Well
- Well
- Septic System
Listing and Financial Details
- Assessor Parcel Number 48-12-27-400-014.000-033
Ownership History
Purchase Details
Home Financials for this Owner
Home Financials are based on the most recent Mortgage that was taken out on this home.Similar Homes in Anderson, IN
Home Values in the Area
Average Home Value in this Area
Purchase History
| Date | Type | Sale Price | Title Company |
|---|---|---|---|
| Warranty Deed | -- | -- |
Mortgage History
| Date | Status | Loan Amount | Loan Type |
|---|---|---|---|
| Open | $58,500 | New Conventional |
Property History
| Date | Event | Price | Change | Sq Ft Price |
|---|---|---|---|---|
| 04/30/2025 04/30/25 | Sold | $224,900 | 0.0% | $154 / Sq Ft |
| 03/22/2025 03/22/25 | Pending | -- | -- | -- |
| 03/19/2025 03/19/25 | For Sale | $224,900 | -- | $154 / Sq Ft |
Tax History Compared to Growth
Tax History
| Year | Tax Paid | Tax Assessment Tax Assessment Total Assessment is a certain percentage of the fair market value that is determined by local assessors to be the total taxable value of land and additions on the property. | Land | Improvement |
|---|---|---|---|---|
| 2024 | $2,093 | $94,200 | $25,800 | $68,400 |
| 2023 | $1,934 | $86,300 | $24,500 | $61,800 |
| 2022 | $1,931 | $85,300 | $23,500 | $61,800 |
| 2021 | $1,808 | $80,200 | $23,500 | $56,700 |
| 2020 | $1,748 | $76,400 | $22,400 | $54,000 |
| 2019 | $1,714 | $74,800 | $22,400 | $52,400 |
| 2018 | $1,666 | $69,700 | $22,400 | $47,300 |
| 2017 | $1,389 | $69,300 | $22,400 | $46,900 |
| 2016 | $1,485 | $73,100 | $22,400 | $50,700 |
| 2014 | $1,442 | $72,000 | $22,400 | $49,600 |
| 2013 | $1,442 | $72,000 | $22,400 | $49,600 |
Agents Affiliated with this Home
-
Marissa Earls

Seller's Agent in 2025
Marissa Earls
RE/MAX
(765) 744-4658
1 in this area
39 Total Sales
-
Sandra Hurless

Buyer's Agent in 2025
Sandra Hurless
RCA Realty Inc
(317) 450-1563
1 in this area
45 Total Sales
Map
Source: Indiana Regional MLS
MLS Number: 202508958
APN: 48-12-27-400-014.000-033
- 5115 Stephany Dr
- 3682 S 380 E
- 3777 S 300 E
- 3115 E 400 S
- 4107 E 37th St
- 4998 67
- 2328 Discovery Dr
- 00 E 400 S
- 5311 Larita Ln
- 0 Eastwood Way Unit MBR22029212
- 0 Eastwood Way Unit 202509709
- 6524 Turf Way
- 15501 W 750 Rd S
- 4733 E 100 S
- 5312 Larita Ln
- 2027 Round Barn Ct
- 9037 W County Road 950 N
- 3209 Mounds Rd
- 2228 Dover St
- 0 E Cr 575 S Unit LotWP001
