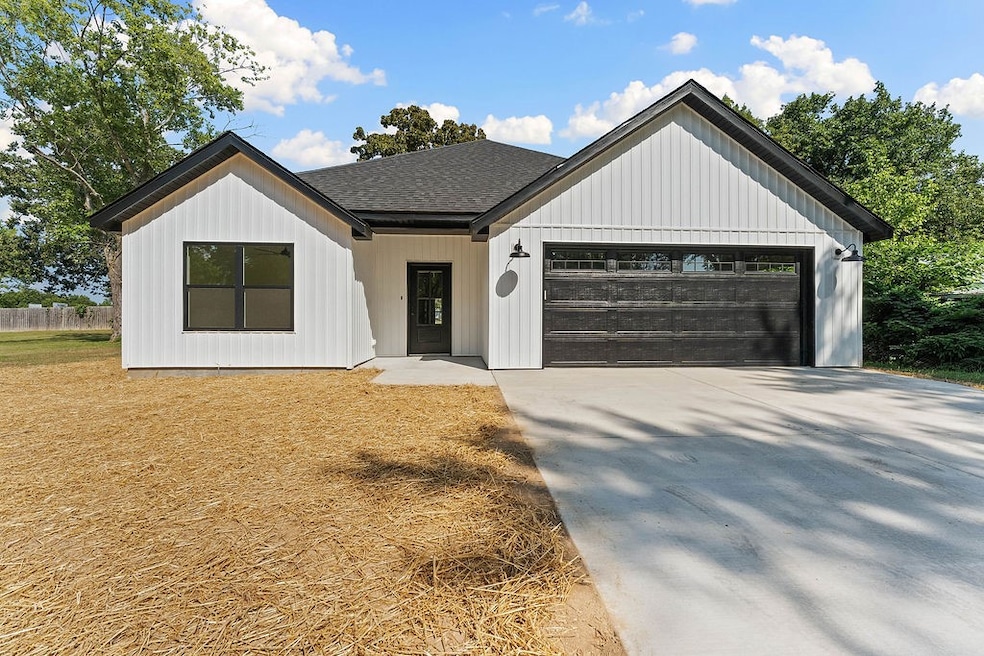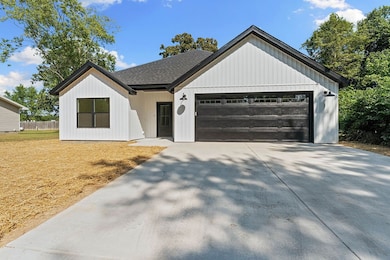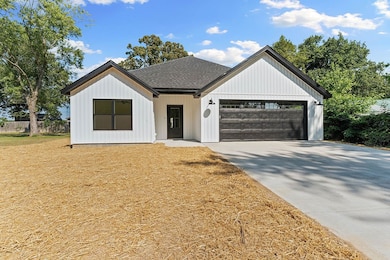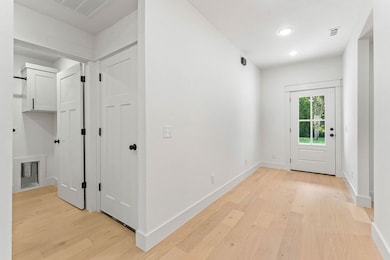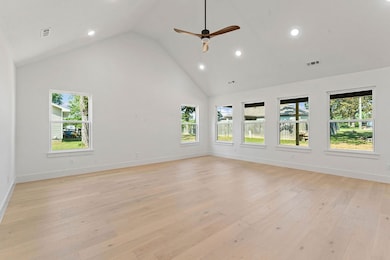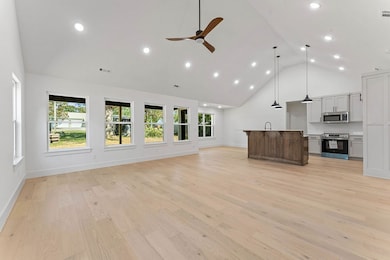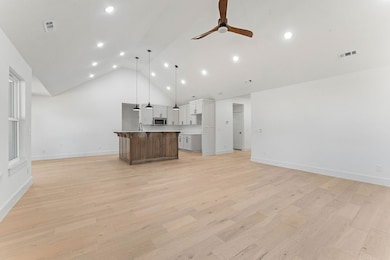28790 Stapleton St Seligman, MO 65745
Estimated payment $1,866/month
Highlights
- New Construction
- Vaulted Ceiling
- 2 Car Attached Garage
- Property is near a park
- Covered Patio or Porch
- Park
About This Home
New construction! 3-bedroom 2 bath home with a 2-car garage. This home will have quality finishings throughout, as well as a large island in the kitchen and vaulted ceiling in the living room. Close to city park and shopping. Located 25 mins to downtown Rogers and less than 15 from Cassville.
Listing Agent
Main St. Real Estate Brokerage Phone: 479-488-2015 License #PB00077082 Listed on: 04/24/2025
Home Details
Home Type
- Single Family
Year Built
- Built in 2025 | New Construction
Lot Details
- 8,015 Sq Ft Lot
- Cleared Lot
Parking
- 2 Car Attached Garage
Home Design
- Slab Foundation
- Shingle Roof
- Architectural Shingle Roof
Interior Spaces
- 1,640 Sq Ft Home
- 1-Story Property
- Vaulted Ceiling
- Ceiling Fan
- Luxury Vinyl Plank Tile Flooring
- Fire and Smoke Detector
Kitchen
- Electric Oven
- Electric Range
- Microwave
Bedrooms and Bathrooms
- 3 Bedrooms
- 2 Full Bathrooms
Outdoor Features
- Covered Patio or Porch
Location
- Property is near a park
- City Lot
Utilities
- Central Heating and Cooling System
- Electric Water Heater
Community Details
- Park
Listing and Financial Details
- Legal Lot and Block 1 / 20
Map
Home Values in the Area
Average Home Value in this Area
Property History
| Date | Event | Price | Change | Sq Ft Price |
|---|---|---|---|---|
| 04/24/2025 04/24/25 | For Sale | $295,000 | -- | $180 / Sq Ft |
Source: Northwest Arkansas Board of REALTORS®
MLS Number: 1305523
- 29060 Main St
- Lot 1 Doc Meyer Rd
- Lot 2 Doc Meyer Rd
- 000 County Road 837
- 7959 Heritage Heights Rd
- 7509 Little St
- 0000 State Highway Dd
- 7700 Wilhelm Ln
- 7723 Blockade Village S
- 7743 Blockade Village N
- 7707 Blockade Village N
- 7693 Blockade Village N
- 7803 Blockade Village N
- 17644 State Highway 37
- TBD Lot 24 Blockade Village N
- TBD Lot 23 Blockade Village N
- 000 Private Road 2274
- 27669 Ross Rd
- 12310 Slate Gap Rd Unit ID1221931P
- 11704 Dogwood Dr Unit ID1221916P
- 1311 Co Rd 118 Unit ID1221907P
- 1815 Bugg St
- 1809 Edwards St
- 1903 Edwards St
- 1817 Edwards St
- 19145 Eagle Point Rd Unit ID1221928P
- 1053 Flint Ln
- 10400 Cedar Rock Rd Unit ID1221813P
- 45 E Center Rd Unit ID1221904P
- 85 E Center Rd Unit ID1221900P
- 20667 Slate Gap Rd Unit ID1221934P
- 366 Lakeside Rd Unit ID1221805P
- 903 Seaborn Way
- 2105 Dobbs St
- 1805 Woodhause Cir
- 2414 Graham Ln
- 10097 Jims Trail
- 202 Ryan Rd
