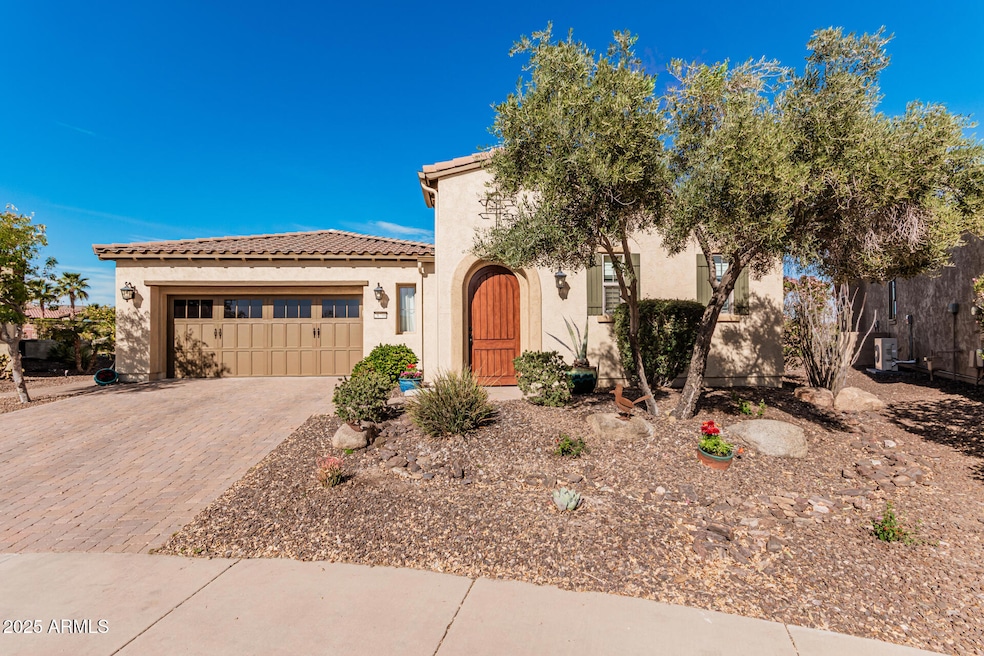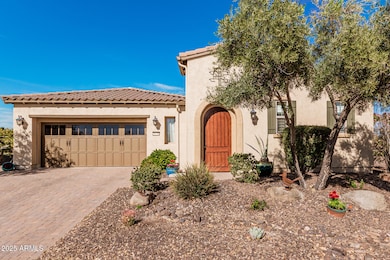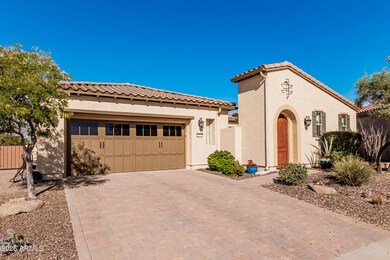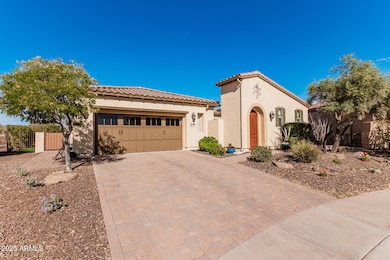28798 N 127th Ave Peoria, AZ 85383
Vistancia NeighborhoodHighlights
- Guest House
- On Golf Course
- Gated Community
- Lake Pleasant Elementary School Rated A-
- Fitness Center
- Mountain View
About This Home
Nestled in Trilogy at Vistancia, this stunning 3-bed, 3-bath home+office/den features a private casita and sits on an oversized cul-de-sac lot along the premium 9th hole of the Vistancia Golf Course! Plenty of space to add a pool, hot tub & putting green! Just a short walk to the golf shop, V's Taproom & Kiva Club. Enjoy mountain & fairway views, stunning sunrises,and N/S exposure. Newly added fencing & landscaping enhance privacy, +private dog area.Outdoor trash/recycling storage frees up space in the 2.5-car garage. Upgraded kitchen R/O water filtration, new garbage disposal.Resort-style 55+ living with lush parks, trails, a championship golf course, fitness centers, heated pools, pickleball, tennis, bocce, hiking & onsite dining.
Home Details
Home Type
- Single Family
Est. Annual Taxes
- $5,333
Year Built
- Built in 2008
Lot Details
- 0.27 Acre Lot
- On Golf Course
- Cul-De-Sac
- Private Streets
- Desert faces the front and back of the property
- Block Wall Fence
- Front and Back Yard Sprinklers
- Sprinklers on Timer
- Private Yard
HOA Fees
- $297 Monthly HOA Fees
Parking
- 2 Car Direct Access Garage
- Oversized Parking
Home Design
- Santa Barbara Architecture
- Wood Frame Construction
- Tile Roof
- Stucco
Interior Spaces
- 1,885 Sq Ft Home
- 1-Story Property
- Furniture Can Be Negotiated
- Ceiling height of 9 feet or more
- Ceiling Fan
- Gas Fireplace
- Double Pane Windows
- Low Emissivity Windows
- Solar Screens
- Living Room with Fireplace
- Tile Flooring
- Mountain Views
- Fire Sprinkler System
Kitchen
- Breakfast Bar
- Gas Cooktop
- Built-In Microwave
- Kitchen Island
- Granite Countertops
Bedrooms and Bathrooms
- 3 Bedrooms
- 3 Bathrooms
- Double Vanity
Laundry
- Dryer
- Washer
Outdoor Features
- Covered patio or porch
- Fire Pit
- Built-In Barbecue
Schools
- Peoria Elementary School
- Peoria High Middle School
- Peoria High School
Utilities
- Central Air
- Heating System Uses Natural Gas
- High Speed Internet
- Cable TV Available
Additional Features
- No Interior Steps
- Guest House
Listing and Financial Details
- Property Available on 5/19/25
- $50 Move-In Fee
- 6-Month Minimum Lease Term
- $50 Application Fee
- Tax Lot 1745
- Assessor Parcel Number 503-99-911
Community Details
Overview
- Trilogy At Vistancia Association, Phone Number (623) 215-6529
- Built by SHEA
- Trilogy At Vistancia Parcel C13 Subdivision, Libertas With Casita Floorplan
- Community Lake
Amenities
- Clubhouse
- Recreation Room
Recreation
- Golf Course Community
- Tennis Courts
- Pickleball Courts
- Fitness Center
- Heated Community Pool
- Community Spa
- Bike Trail
Pet Policy
- Pets Allowed
Security
- Gated Community
Map
Source: Arizona Regional Multiple Listing Service (ARMLS)
MLS Number: 6867721
APN: 503-99-911
- 28837 N 127th Ave
- 12708 W Auburn Dr
- 28878 N 127th Ln
- 12738 W Brookhart Way
- 28934 N 124th Ln
- 29302 N 126th Ln
- 12561 W Miner Trail
- 12603 W Blackstone Ln
- 29068 N 124th Dr
- 28427 N 128th Dr
- 29462 N 126th Ln
- 12780 W Desert Vista Trail
- 12541 W Miner Trail
- 28436 N 123rd Ln
- 29412 N 128th Ln
- 12903 W Brookhart Way
- 29275 N 122nd Ln
- 12451 W Nadine Way
- 29431 N 122nd Glen
- 28107 N 123rd Ln
- 12592 W Via Dona Rd
- 12580 W Via Dona Rd
- 12583 W Gentle Rain Rd
- 12574 W Mazatzal Dr
- 12597 W Steed Ridge
- 12586 W Roy Rogers Rd
- 12569 W Lindbergh Dr
- 12571 W Gentle Rain Rd
- 12562 W Mazatzal Dr
- 12563 W Mazatzal Dr
- 28826 N 127th Ln
- 12573 W Steed Ridge
- 12572 W Hummingbird Terrace
- 28963 N 124th Glen
- 28933 N 124th Ln
- 12539 W Hummingbird Terrace
- 28851 N Vistancia Blvd
- 28911 N 124th Dr
- 29074 N 124th Ln
- 28934 N 124th Ave







