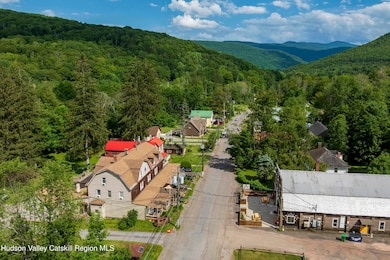288-292 Main St Pine Hill, NY 12465
Estimated payment $4,358/month
Highlights
- Creek or Stream View
- Deck
- Laundry in multiple locations
- Woodstock Elementary School Rated A-
- Private Yard
- Fire Pit
About This Home
The Pine Hill Arms - a Catskills classic, ready for revival! Built in 1882 and set on nearly 2 acres in the heart of Pine Hill, this historic 15-bedroom inn with full-service restaurant, bar, and café offers a rare opportunity to reimagine a beloved Catskills institution. With a total interior square footage of over 10,000 sq ft, the property features a spacious lobby, commercial kitchen, offices, games room, and flexible gathering and event spaces. Also included are a rear outdoor terrace, a two-car garage, a separate two-bedroom apartment with its own entrance, and a three-bedroom carriage house. The property is connected to municipal water and sewer, has a liquor license, and has space for off-street parking for approximately 30 vehicles. Zoning supports a wide range of commercial and hospitality uses. The gardens to the rear of the property border Birch Creek, offering a picturesque natural backdrop and ample outdoor space for hosting weddings and seasonal events—making it an especially appealing venue for event-based hospitality. While significant renovation or redevelopment is needed, the potential is extraordinary. Imagine transforming the restaurant and bar into a sought-after après-ski gathering place for Belleayre Mountain visitors, or a cozy cultural hub for locals, weekend visitors from the city, hikers, and rail trail explorers. With thoughtful design, this historic space could once again become a true community anchor—serving locally inspired cuisine, craft cocktails and beer, along with warm Catskills hospitality. Located directly on Main Street with walkable access to the new rail trail linking the village directly to Belleayre Beach and Highmount, the Pine Hill Arms is ideally positioned to contribute to the village's revitalization. A number of commercial developments are already underway or in the planning stages—including a new food market, four retail storefronts, and expanded municipal parking—adding to Pine Hill's growing appeal as a year-round destination for tourism, recreation, and culture. Belleayre Mountain, just minutes away, continues to benefit from major state investment—including a high-speed gondola, expanded snowmaking, and new base lodge facilities. Its long ski season and growing calendar of four-season events draw visitors throughout the year. As an added benefit, the property may well qualify for historic tax credits, state incentives, or local grant programs aimed at encouraging the restoration and adaptive reuse of heritage buildings—offering potential financial support for visionary redevelopment. This is a compelling opportunity for a creative investor or hospitality operator to help lead the next chapter in Pine Hill's story.
Property Details
Home Type
- Multi-Family
Est. Annual Taxes
- $10,371
Year Built
- Built in 1882
Lot Details
- 1.87 Acre Lot
- Property fronts a county road
- Private Yard
- Back Yard
Parking
- 2 Car Garage
- 30 Open Parking Spaces
- Parking Deck
- Additional Parking
Property Views
- Creek or Stream
- Mountain
Home Design
- Mixed Use
Interior Spaces
- 10,130 Sq Ft Home
- 3-Story Property
- Stone Fireplace
- Laundry in multiple locations
- Unfinished Basement
Bedrooms and Bathrooms
- 15 Bedrooms
- 15 Bathrooms
Outdoor Features
- Deck
- Fire Pit
Community Details
- 18 Units
Listing and Financial Details
- Legal Lot and Block 34.100 / 2
- Assessor Parcel Number 4.46-2-34.100
Map
Tax History
| Year | Tax Paid | Tax Assessment Tax Assessment Total Assessment is a certain percentage of the fair market value that is determined by local assessors to be the total taxable value of land and additions on the property. | Land | Improvement |
|---|---|---|---|---|
| 2024 | $9,401 | $100,000 | $15,000 | $85,000 |
| 2023 | -- | $100,000 | $15,000 | $85,000 |
| 2022 | -- | $100,000 | $15,000 | $85,000 |
| 2021 | $0 | $100,000 | $15,000 | $85,000 |
| 2020 | $0 | $100,000 | $15,000 | $85,000 |
| 2019 | $0 | $100,000 | $15,000 | $85,000 |
| 2018 | $0 | $100,000 | $15,000 | $85,000 |
Property History
| Date | Event | Price | List to Sale | Price per Sq Ft |
|---|---|---|---|---|
| 01/09/2026 01/09/26 | Pending | -- | -- | -- |
| 07/17/2025 07/17/25 | For Sale | $675,000 | -- | $67 / Sq Ft |
Source: Hudson Valley Catskills Region Multiple List Service
MLS Number: 20253059
APN: 515000 4.46-2-34.100
- 294 Main St
- 38 Elm St
- 11 Old Turnpike Rd
- 37 Friendship Manor Rd
- 1 Friendship Manor Rd
- 161 Pine Hill Rd
- TBD Barley Rd
- 8643 New York 28
- 652 Roaring Brook Ln
- 80 Galli Curci Rd
- 64 Galli Curci Rd
- 987 Brush Ridge Rd
- 4 Lasher Rd
- 50 Halcott Ridge Rd
- 70 Brush Ridge Rd
- 352 Galli Curci Rd
- 352 Galli Curci Rd
- 3331 Brush Ridge Rd
- 322 Beddoe Rd
- 76 Fire House Rd







