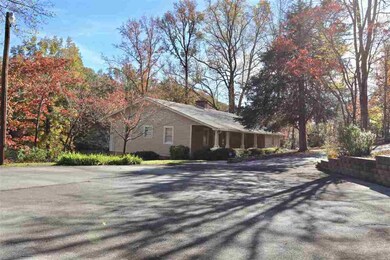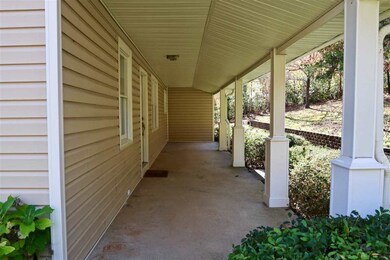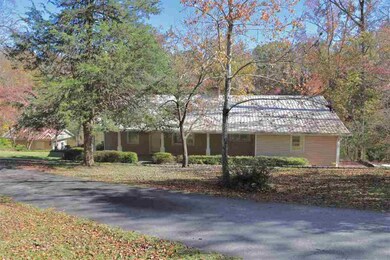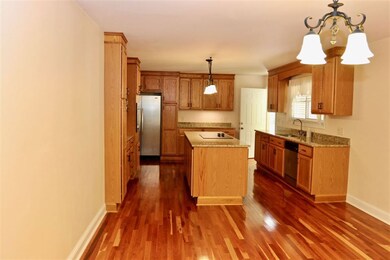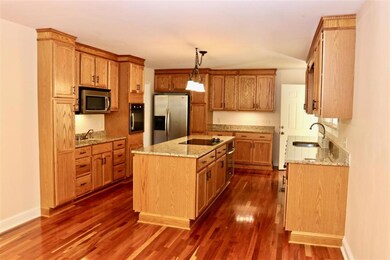
288 Big Rock Lake Rd Pickens, SC 29671
Holly Springs NeighborhoodEstimated Value: $338,000 - $377,000
Highlights
- Lake Front
- Community Boat Facilities
- Deck
- Docks
- Water Access
- Traditional Architecture
About This Home
As of May 2018Motivated Seller, Bring all offers! Welcome home! Lake front property! The serene setting of this lovely lake front home will amaze you before even entering the thresh hold! Upon entering, you are greeted by gorgeous cherry hardwood floors in the large foyer that leads you into the Large open living room with large windows allowing amazing views of the private lake. The newly remodeled kitchen features granite counter tops, top of the line stainless steel appliances, vegetable sink and multiple pantry's just to name a few. It's truly a dream for the chef of the family! You'll have more than enough room for family gatherings or entertaining guests with this spacious flowing floor plan. This home has been extremely well cared for and has several Lifetime warranties on the many upgrades that have been added. Drink your morning coffee while watching the sunrise from the large deck that over looks this amazing waterfront property! This beauty of a home also includes a full unfinished, walk out basement with half bath conveniently located for your outdoor entertaining! You'll find plenty of room for all of your outdoor storage needs in the large heated outbuilding! Don't miss out on this one!!!
Last Agent to Sell the Property
Candace Jordan
Coldwell Banker Durham & Assoc License #81592 Listed on: 11/13/2017

Last Buyer's Agent
Rex Stephens
Palmetto Park Realty License #91153
Home Details
Home Type
- Single Family
Est. Annual Taxes
- $2,002
Year Built
- 1964
Lot Details
- 1.4 Acre Lot
- Lake Front
- Sloped Lot
- Landscaped with Trees
Parking
- 1 Car Attached Garage
- Circular Driveway
Property Views
- Water
- Mountain
Home Design
- Traditional Architecture
- Metal Roof
- Vinyl Siding
Interior Spaces
- 1,800 Sq Ft Home
- 1-Story Property
- Wet Bar
- Smooth Ceilings
- Separate Formal Living Room
- Dining Room
- Workshop
- Sun or Florida Room
- Unfinished Basement
- Basement Fills Entire Space Under The House
- Pull Down Stairs to Attic
Kitchen
- Dishwasher
- Granite Countertops
Flooring
- Wood
- Carpet
- Ceramic Tile
Bedrooms and Bathrooms
- 3 Bedrooms
- Primary bedroom located on second floor
- Walk-In Closet
- Bathroom on Main Level
- 2 Full Bathrooms
- Dual Sinks
- Hydromassage or Jetted Bathtub
- Separate Shower
Laundry
- Laundry Room
- Dryer
- Washer
Outdoor Features
- Water Access
- Docks
- Deck
- Front Porch
Schools
- Hagood Elementary School
- Pickens Middle School
- Pickens High School
Utilities
- Cooling Available
- Heating System Uses Propane
- Private Water Source
- Well
- Septic Tank
- Cable TV Available
Additional Features
- Low Threshold Shower
- Outside City Limits
Listing and Financial Details
- Assessor Parcel Number 4164-00-50-0508 R0027685
Community Details
Overview
- Property has a Home Owners Association
- Big Rock Lake Subdivision
Recreation
- Community Boat Facilities
Ownership History
Purchase Details
Home Financials for this Owner
Home Financials are based on the most recent Mortgage that was taken out on this home.Purchase Details
Home Financials for this Owner
Home Financials are based on the most recent Mortgage that was taken out on this home.Purchase Details
Similar Homes in Pickens, SC
Home Values in the Area
Average Home Value in this Area
Purchase History
| Date | Buyer | Sale Price | Title Company |
|---|---|---|---|
| Zampa Scott J | $236,500 | None Available | |
| Langston David A | $130,000 | -- | |
| Watson John Graham | -- | Attorney |
Mortgage History
| Date | Status | Borrower | Loan Amount |
|---|---|---|---|
| Open | Zampa Scott J | $26,500 | |
| Open | Zampa Scott J | $238,888 | |
| Previous Owner | Langston David A | $65,000 |
Property History
| Date | Event | Price | Change | Sq Ft Price |
|---|---|---|---|---|
| 05/03/2018 05/03/18 | Sold | $236,500 | -5.4% | $131 / Sq Ft |
| 04/11/2018 04/11/18 | Pending | -- | -- | -- |
| 11/13/2017 11/13/17 | For Sale | $250,000 | -- | $139 / Sq Ft |
Tax History Compared to Growth
Tax History
| Year | Tax Paid | Tax Assessment Tax Assessment Total Assessment is a certain percentage of the fair market value that is determined by local assessors to be the total taxable value of land and additions on the property. | Land | Improvement |
|---|---|---|---|---|
| 2024 | $1,016 | $8,460 | $1,800 | $6,660 |
| 2023 | $1,016 | $8,460 | $1,800 | $6,660 |
| 2022 | $1,021 | $8,460 | $1,800 | $6,660 |
| 2021 | $991 | $8,460 | $1,800 | $6,660 |
| 2020 | $955 | $8,456 | $1,800 | $6,656 |
| 2019 | $972 | $8,460 | $1,800 | $6,660 |
| 2018 | $673 | $8,130 | $2,560 | $5,570 |
| 2017 | $1,915 | $8,130 | $2,560 | $5,570 |
| 2015 | $639 | $5,410 | $0 | $0 |
| 2008 | -- | $4,100 | $800 | $3,300 |
Agents Affiliated with this Home
-

Seller's Agent in 2018
Candace Jordan
Coldwell Banker Durham & Assoc
(864) 269-7281
-
R
Buyer's Agent in 2018
Rex Stephens
Palmetto Park Realty
Map
Source: Western Upstate Multiple Listing Service
MLS Number: 20193641
APN: 4164-00-50-0508
- 568 Meece Mill Rd
- 889 Nine Times Rd
- 475 Old Chapman Trail
- 112 Links Ct
- 698 Mount Bethel Rd
- 111 Moccasin Run
- 00 Holly Springs School Rd
- 104 Sunny Ln
- Lot 7 + 8 Gauley Falls Rd
- 154 Broken Bow Run
- 262 Belvoir Dr
- 343 Gauley Falls Rd
- 113 Hambys Way
- 456 Hagood Mill Rd
- 117 Hambys Way
- 121 Hambys Way
- 101 Broken Bow Run
- 118 Hambys Way
- 122 Hambys Way
- 288 Big Rock Lake Rd
- 284 Big Rock Lake Rd
- 304 Big Rock Lake Rd
- 285 Big Rock Lake Rd
- 274 Big Rock Lake Rd
- 392 Big Rock Lake Rd
- Lots 17 &18 Big Rock Lake Rd
- 358 Big Rock Lake Rd
- 382 Big Rock Lake Rd
- 318 Big Rock Lake Rd
- 400 Big Rock Lake Rd
- 270 Big Rock Lake Rd
- 354 Big Rock Lake Rd
- 297 Big Rock Lake Rd
- 348 Big Rock Lake Rd
- 406 Big Rock Lake Rd
- 391 Big Rock Lake Rd
- 000 Big Rock Lake Rd
- 17-18 Big Rock Lake Rd
- 401 Big Rock Lake Rd

